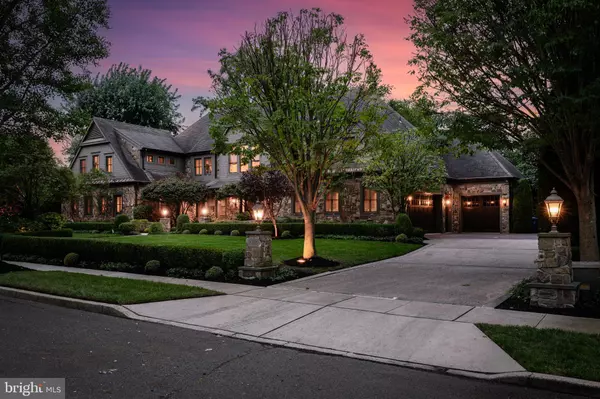
5 Beds
6 Baths
10,936 SqFt
5 Beds
6 Baths
10,936 SqFt
Key Details
Property Type Single Family Home
Sub Type Detached
Listing Status Active
Purchase Type For Sale
Square Footage 10,936 sqft
Price per Sqft $205
Subdivision Northwest Estates
MLS Listing ID NJBL2061320
Style Contemporary
Bedrooms 5
Full Baths 4
Half Baths 2
HOA Y/N N
Abv Grd Liv Area 8,090
Originating Board BRIGHT
Year Built 1987
Annual Tax Amount $36,338
Tax Year 2024
Lot Size 0.575 Acres
Acres 0.58
Lot Dimensions 150.00 x 167.00
Property Description
From the moment you arrive, you will be captivated by the charm and character of the exterior, featuring Hardie shake siding and a welcoming front porch. Step inside, and you will be greeted by soaring 20 ft. high ceilings and an abundance of natural light that fills every corner of the home. The interior showcases a perfect blend of carpet, hardwood, and tile floors, combining elegance with durability.
Prepare to be amazed by the chef's dream kitchen, meticulously designed to meet the needs of even the most discerning culinary enthusiasts. Equipped with top-of-the-line appliances, including a 6 burner Wolf range with griddle, Wolf transitional steamer, Miele Espresso maker, and multiple refrigerators and dishwashers, this kitchen leaves no detail overlooked. With two islands, one for prep work and the other for gathering, as well as a breakfast area and a formal dining room, every dining occasion is catered for. A Butler's pantry and 2nd kitchen with Commercial stainless steel hood, a wok cooking station and grill area adds an additional touch of convenience and unique flare.
This home offers 4 well-appointed bedrooms, with the option for a 5th bedroom in the finished bonus room. The primary bedroom suite is a true retreat, featuring two walk-in closets and a spa-like bathroom. Three additional full bathrooms and two half bathrooms ensure comfort and convenience for all.
For those in need of dedicated workspaces, this home provides two home offices, each beautifully crafted with custom millwork and thoughtful touches. After a productive day, unwind in the home theater or enjoy the fully equipped game rooms, complete with air hockey, darts, billiards, ping pong, and foosball.
Step outside and discover your own private oasis. The property boasts a lush and private yard with mature landscaping, a spacious back bluestone patio, and landscape lighting, creating the perfect setting for outdoor gatherings and relaxation.
Additional features and amenities include a mud room, fully finished basement, temperature-controlled 1000 bottle wine room, mirrored gym with specialized flooring and equipment, a large 7-person steam room, heated 3-car garage with epoxy floor, home surveillance cameras and alarm system, and a sound system.
Don't miss the opportunity to call 728 Mill Street home. Schedule a showing today and experience the unparalleled luxury and tranquility that awaits you in this remarkable property.
Location
State NJ
County Burlington
Area Moorestown Twp (20322)
Zoning RESIDENTIAL
Rooms
Other Rooms Living Room, Dining Room, Primary Bedroom, Sitting Room, Bedroom 2, Bedroom 3, Bedroom 4, Bedroom 5, Kitchen, Game Room, Family Room, Basement, Foyer, Exercise Room, Laundry, Mud Room, Other, Office, Recreation Room, Storage Room, Media Room, Hobby Room, Primary Bathroom, Full Bath, Half Bath
Basement Fully Finished, Full, Walkout Stairs, Sump Pump, Drainage System
Main Level Bedrooms 3
Interior
Interior Features Attic, Bar, Breakfast Area, Built-Ins, 2nd Kitchen, Butlers Pantry, Carpet, Cedar Closet(s), Chair Railings, Crown Moldings, Double/Dual Staircase, Entry Level Bedroom, Exposed Beams, Formal/Separate Dining Room, Kitchen - Eat-In, Kitchen - Gourmet, Kitchen - Island, Kitchen - Table Space, Primary Bath(s), Recessed Lighting, Sauna, Bathroom - Soaking Tub, Sound System, Spiral Staircase, Bathroom - Stall Shower, Store/Office, Bathroom - Tub Shower, Upgraded Countertops, Walk-in Closet(s), Wet/Dry Bar, Window Treatments, Wine Storage, Wood Floors, Attic/House Fan, Intercom
Hot Water Natural Gas
Heating Forced Air, Zoned, Radiant, Programmable Thermostat, Hot Water, Central
Cooling Ceiling Fan(s), Zoned, Multi Units
Flooring Heated, Hardwood, Ceramic Tile, Carpet
Fireplaces Number 1
Fireplaces Type Wood, Stone
Equipment Stainless Steel Appliances, Built-In Range, Commercial Range, Oven/Range - Gas, Range Hood, Refrigerator, Dishwasher, Built-In Microwave, Oven - Wall, Oven - Double, Extra Refrigerator/Freezer, Indoor Grill, Six Burner Stove, Washer, Dryer, Intercom, Disposal
Fireplace Y
Appliance Stainless Steel Appliances, Built-In Range, Commercial Range, Oven/Range - Gas, Range Hood, Refrigerator, Dishwasher, Built-In Microwave, Oven - Wall, Oven - Double, Extra Refrigerator/Freezer, Indoor Grill, Six Burner Stove, Washer, Dryer, Intercom, Disposal
Heat Source Natural Gas
Laundry Main Floor
Exterior
Exterior Feature Patio(s)
Garage Garage Door Opener, Oversized, Inside Access, Additional Storage Area
Garage Spaces 7.0
Fence Fully
Utilities Available Cable TV, Electric Available, Multiple Phone Lines, Natural Gas Available, Phone, Phone Connected, Sewer Available, Water Available
Waterfront N
Water Access N
View Garden/Lawn
Roof Type Pitched,Shingle
Accessibility None
Porch Patio(s)
Attached Garage 3
Total Parking Spaces 7
Garage Y
Building
Lot Description Front Yard, Landscaping, Private, Rear Yard, SideYard(s)
Story 2
Foundation Block, Concrete Perimeter
Sewer Public Sewer
Water Public
Architectural Style Contemporary
Level or Stories 2
Additional Building Above Grade, Below Grade
Structure Type Dry Wall,Cathedral Ceilings,9'+ Ceilings,2 Story Ceilings,High,Tray Ceilings,Vaulted Ceilings
New Construction N
Schools
Elementary Schools George C. Baker E.S.
Middle Schools Wm Allen M.S.
High Schools Moorestown H.S.
School District Moorestown Township Public Schools
Others
Senior Community No
Tax ID 22-04002-00010
Ownership Fee Simple
SqFt Source Assessor
Security Features Security System
Acceptable Financing Cash, Conventional
Listing Terms Cash, Conventional
Financing Cash,Conventional
Special Listing Condition Standard







