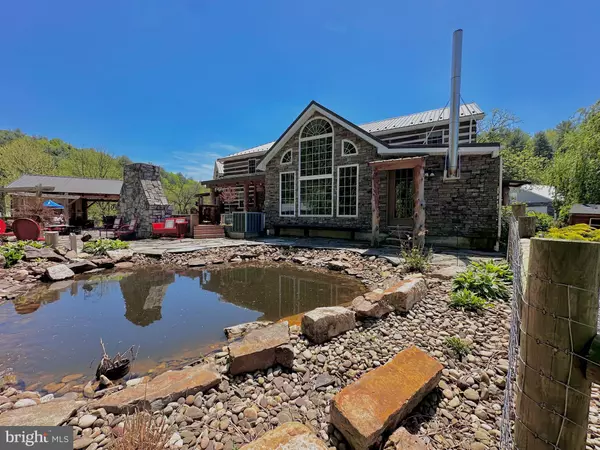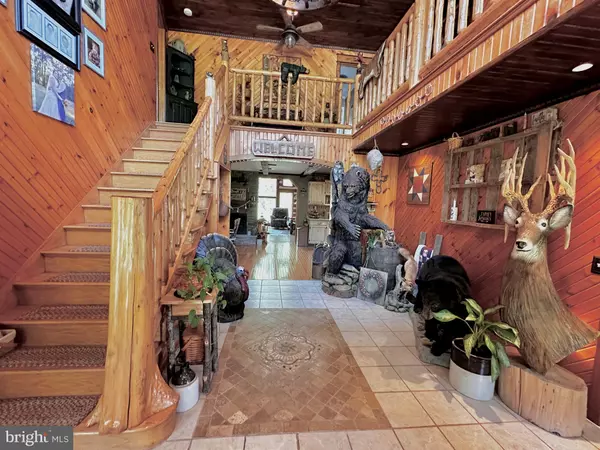
4 Beds
3 Baths
4,700 SqFt
4 Beds
3 Baths
4,700 SqFt
Key Details
Property Type Single Family Home
Sub Type Detached
Listing Status Active
Purchase Type For Sale
Square Footage 4,700 sqft
Price per Sqft $120
Subdivision None Available
MLS Listing ID PAHU2022672
Style Log Home,Other
Bedrooms 4
Full Baths 3
HOA Y/N N
Abv Grd Liv Area 3,620
Originating Board BRIGHT
Year Built 2004
Annual Tax Amount $3,707
Tax Year 2022
Lot Size 3.380 Acres
Acres 3.38
Property Description
Location
State PA
County Huntingdon
Area Springfield Twp (14745)
Zoning NONE
Rooms
Other Rooms Living Room, Dining Room, Primary Bedroom, Bedroom 2, Bedroom 3, Bedroom 4, Kitchen, Foyer, Great Room, Mud Room, Office, Recreation Room, Utility Room, Bonus Room, Primary Bathroom, Full Bath
Basement Full, Garage Access, Heated, Interior Access, Partially Finished, Walkout Stairs
Interior
Interior Features Bar, Built-Ins, Family Room Off Kitchen, Kitchen - Country, Primary Bath(s), Bathroom - Soaking Tub, Stove - Wood, Upgraded Countertops, Walk-in Closet(s), Water Treat System, Wood Floors, Other
Hot Water Electric, Tankless
Heating Radiant, Wood Burn Stove, Other
Cooling Ceiling Fan(s), Ductless/Mini-Split, Central A/C
Flooring Ceramic Tile, Hardwood
Fireplaces Number 2
Fireplaces Type Gas/Propane
Fireplace Y
Heat Source Propane - Owned, Wood, Electric
Laundry Main Floor
Exterior
Exterior Feature Deck(s), Patio(s), Porch(es), Roof
Garage Garage - Side Entry, Garage Door Opener, Inside Access, Oversized, Other
Garage Spaces 6.0
Fence Board, Other
Waterfront N
Water Access N
Roof Type Metal
Street Surface Black Top
Accessibility None
Porch Deck(s), Patio(s), Porch(es), Roof
Road Frontage Boro/Township
Parking Type Attached Garage, Detached Garage, Driveway, Parking Lot
Attached Garage 2
Total Parking Spaces 6
Garage Y
Building
Lot Description Backs to Trees, Cleared, Landscaping, Road Frontage, Stream/Creek, Unrestricted
Story 3
Foundation Block
Sewer On Site Septic
Water Well
Architectural Style Log Home, Other
Level or Stories 3
Additional Building Above Grade, Below Grade
Structure Type 2 Story Ceilings,9'+ Ceilings,Tray Ceilings,Wood Ceilings,Wood Walls
New Construction Y
Schools
Middle Schools Southern Huntingdon County Middle/High
High Schools Southern Huntingdon County Middle/High
School District Southern Huntingdon County
Others
Senior Community No
Tax ID 45-03-11
Ownership Fee Simple
SqFt Source Assessor
Horse Property Y
Horse Feature Horses Allowed, Stable(s)
Special Listing Condition Standard







