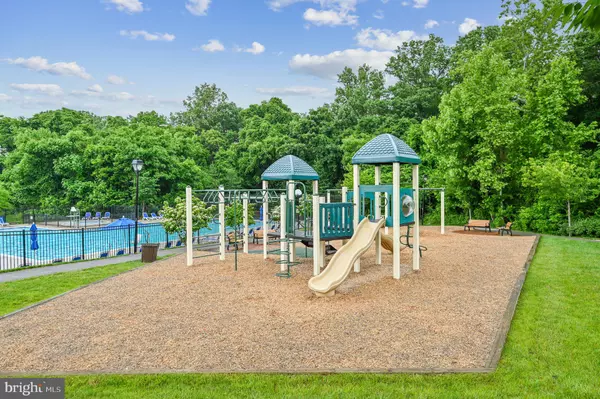
3 Beds
4 Baths
2,534 SqFt
3 Beds
4 Baths
2,534 SqFt
Key Details
Property Type Townhouse
Sub Type End of Row/Townhouse
Listing Status Active
Purchase Type For Sale
Square Footage 2,534 sqft
Price per Sqft $197
Subdivision The Preserve At Piscataway
MLS Listing ID MDPG2114562
Style Contemporary
Bedrooms 3
Full Baths 2
Half Baths 2
HOA Fees $103/mo
HOA Y/N Y
Abv Grd Liv Area 2,534
Originating Board BRIGHT
Year Built 2014
Annual Tax Amount $6,413
Tax Year 2024
Lot Size 2,523 Sqft
Acres 0.06
Property Description
Step inside this expansive townhome spanning over 2500 Square foot across 3 finish levels, offering 3 bedrooms, 2 full bathrooms and 2 half bathrooms. Including FULLY PAID OFF solar panels as a commitment to sustainable living (approximate value of $20,000) and FULLY PAID OFF front foot fee (approximate value of $13,000). Both rare offerings of great value.
This home has an expansive primary suite with a high tray ceiling, spacious seating area, shower, soaking tub and dual walk-in closets. The laundry area is conveniently located on the upper level for practical convenience.
Enjoy your end unit townhome with numerous windows allowing for the natural light to pour into every space. For your quiet enjoyment of the outdoors there is large deck perfect for quiet relaxation or entertaining guest as you enjoy the privacy of facing the secluded wooded area. Welcome to your next home!
Location
State MD
County Prince Georges
Zoning LCD
Rooms
Basement Daylight, Full, Fully Finished, Garage Access, Heated
Interior
Interior Features Breakfast Area, Carpet, Ceiling Fan(s), Dining Area, Floor Plan - Open, Kitchen - Island, Pantry, Primary Bath(s), Recessed Lighting, Walk-in Closet(s), Bathroom - Soaking Tub, Bathroom - Tub Shower
Hot Water Natural Gas
Cooling Central A/C
Flooring Engineered Wood, Partially Carpeted
Equipment Built-In Microwave, Dishwasher, Disposal, Dryer, Exhaust Fan, Oven/Range - Gas, Refrigerator, Stainless Steel Appliances, Washer - Front Loading, Dryer - Front Loading
Fireplace N
Window Features Double Pane
Appliance Built-In Microwave, Dishwasher, Disposal, Dryer, Exhaust Fan, Oven/Range - Gas, Refrigerator, Stainless Steel Appliances, Washer - Front Loading, Dryer - Front Loading
Heat Source Natural Gas
Laundry Upper Floor, Washer In Unit, Dryer In Unit
Exterior
Exterior Feature Deck(s)
Garage Garage Door Opener
Garage Spaces 2.0
Utilities Available Electric Available, Natural Gas Available, Sewer Available
Amenities Available Club House, Jog/Walk Path, Basketball Courts, Tot Lots/Playground, Pool - Outdoor
Waterfront N
Water Access N
Roof Type Architectural Shingle
Street Surface Paved
Accessibility None
Porch Deck(s)
Attached Garage 2
Total Parking Spaces 2
Garage Y
Building
Story 3
Foundation Concrete Perimeter
Sewer Public Sewer
Water Public
Architectural Style Contemporary
Level or Stories 3
Additional Building Above Grade, Below Grade
Structure Type Dry Wall
New Construction N
Schools
School District Prince George'S County Public Schools
Others
Pets Allowed Y
HOA Fee Include Common Area Maintenance,Reserve Funds,Snow Removal
Senior Community No
Tax ID 17053816881
Ownership Fee Simple
SqFt Source Assessor
Acceptable Financing Cash, Conventional, FHA, VA
Listing Terms Cash, Conventional, FHA, VA
Financing Cash,Conventional,FHA,VA
Special Listing Condition Standard
Pets Description No Pet Restrictions







