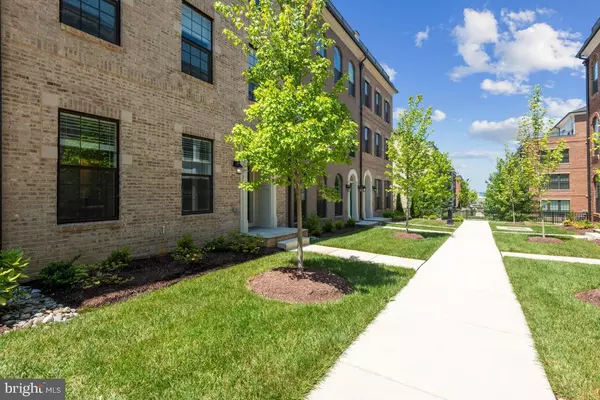4 Beds
5 Baths
3,151 SqFt
4 Beds
5 Baths
3,151 SqFt
Key Details
Property Type Condo
Sub Type Condo/Co-op
Listing Status Active
Purchase Type For Sale
Square Footage 3,151 sqft
Price per Sqft $276
Subdivision Potomac Overlook Condo
MLS Listing ID MDPG2116700
Style Colonial
Bedrooms 4
Full Baths 4
Half Baths 1
Condo Fees $517/mo
HOA Y/N Y
Abv Grd Liv Area 3,151
Originating Board BRIGHT
Year Built 2022
Annual Tax Amount $11,888
Tax Year 2024
Lot Dimensions 0.00 x 0.00
Property Description
*Note regarding square footage: PG County includes square footage from garage and upper level deck in their totals. Those are not considered "living space" for appraisal purposes and therefore we have not included those amounts in our posting. This is why it may appear this unit is smaller than other listings, when it is actually of comparable size to others in the community. Please see floorplans posted in the photos.
Location
State MD
County Prince Georges
Zoning RESIDENTIAL
Rooms
Main Level Bedrooms 1
Interior
Interior Features Ceiling Fan(s), Walk-in Closet(s), Bathroom - Tub Shower, Bathroom - Stall Shower, Recessed Lighting, Primary Bath(s), Kitchen - Island, Wet/Dry Bar
Hot Water Natural Gas
Heating Forced Air
Cooling Central A/C
Equipment Built-In Microwave, Dishwasher, Disposal, Icemaker, Oven/Range - Gas, Refrigerator, Stainless Steel Appliances, Water Heater, Washer, Dryer
Furnishings No
Fireplace N
Appliance Built-In Microwave, Dishwasher, Disposal, Icemaker, Oven/Range - Gas, Refrigerator, Stainless Steel Appliances, Water Heater, Washer, Dryer
Heat Source Natural Gas
Laundry Dryer In Unit, Has Laundry, Washer In Unit
Exterior
Exterior Feature Balcony
Parking Features Garage - Rear Entry, Garage Door Opener
Garage Spaces 2.0
Amenities Available Jog/Walk Path
Water Access N
View Harbor, Water, Other
Accessibility None
Porch Balcony
Attached Garage 2
Total Parking Spaces 2
Garage Y
Building
Story 4
Foundation Slab
Sewer Public Sewer
Water Public
Architectural Style Colonial
Level or Stories 4
Additional Building Above Grade, Below Grade
New Construction N
Schools
Elementary Schools Fort Foote
Middle Schools Oxon Hill
High Schools Oxon Hill
School District Prince George'S County Public Schools
Others
Pets Allowed Y
HOA Fee Include Common Area Maintenance,Reserve Funds,Sewer,Snow Removal,Trash,Water
Senior Community No
Tax ID 17125718861
Ownership Condominium
Acceptable Financing Cash, Assumption, Conventional, FHA, VA
Horse Property N
Listing Terms Cash, Assumption, Conventional, FHA, VA
Financing Cash,Assumption,Conventional,FHA,VA
Special Listing Condition Standard
Pets Allowed Case by Case Basis







