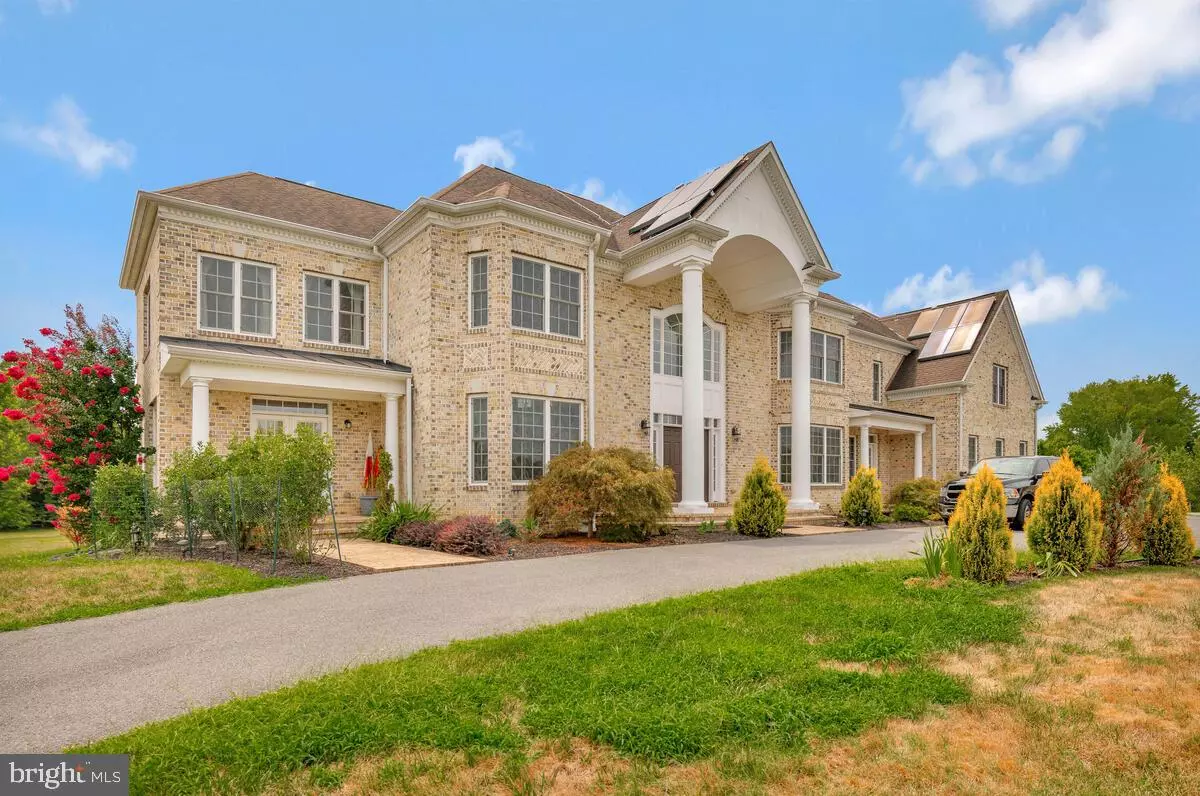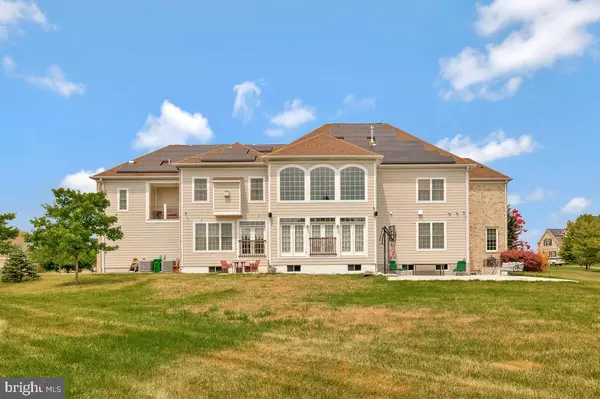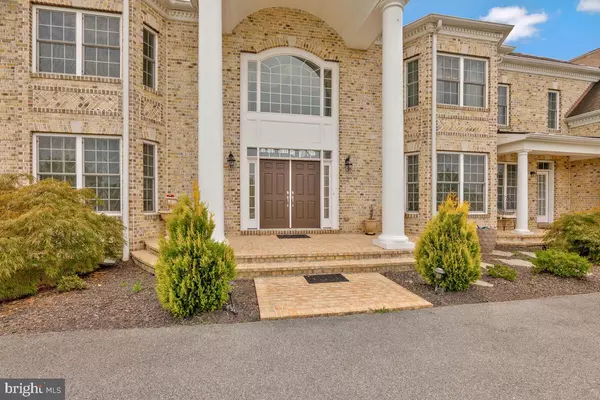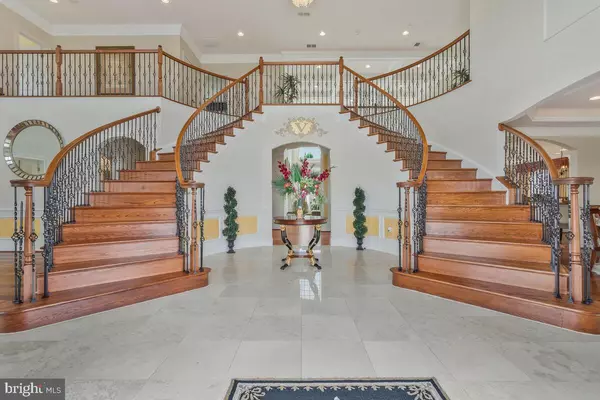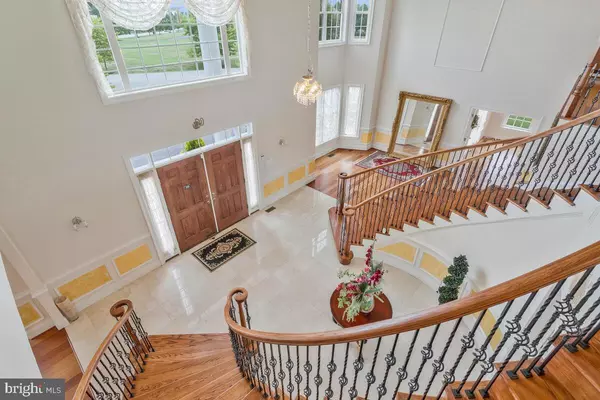6 Beds
7 Baths
11,010 SqFt
6 Beds
7 Baths
11,010 SqFt
Key Details
Property Type Single Family Home
Sub Type Detached
Listing Status Under Contract
Purchase Type For Sale
Square Footage 11,010 sqft
Price per Sqft $151
Subdivision Waterford
MLS Listing ID MDPG2121868
Style Colonial
Bedrooms 6
Full Baths 6
Half Baths 1
HOA Fees $66/mo
HOA Y/N Y
Abv Grd Liv Area 7,586
Originating Board BRIGHT
Year Built 2013
Annual Tax Amount $19,425
Tax Year 2024
Lot Size 2.130 Acres
Acres 2.13
Property Description
The grand foyer welcomes you with soaring ceilings and a dual spiral staircase, leading to multiple formal and informal living areas perfect for entertaining and relaxation.
The state-of-the-art kitchen is a chef's dream, featuring top-of-the-line appliances, butler's pantry, custom cabinetry, a large center island, and a spacious breakfast nook with panoramic views.
You will love to host dinner parties in the sophisticated dining room, which boasts intricate moldings, stunning hand painted decorations, and ample space for large gatherings.
The opulent main suite is a private sanctuary with a sitting area, a fireplace, and a spa-like ensuite bathroom complete with a jetted soaking tub, dual vanities, and a walk-in shower. Additionally, the walk in closet is complete with custom shelves, island and additional storage space which was previously used as an office.
Enjoy a private movie theater, a climbing and play room, a sunroom a recreation room, and plenty of space to build all your entertainment needs.
Every detail of this extraordinary home has been thoughtfully designed and crafted to provide the ultimate in luxury living. Experience the finest in architectural elegance and modern amenities in this breathtaking estate. Don't miss the opportunity to make this dream home your reality.
This home also comes with a 19kw solar system that has already been paid for. You will be eligible for immediate savings and SREC benefits!
For more information or to schedule a private showing, please contact us today.
Location
State MD
County Prince Georges
Zoning AR
Direction North
Rooms
Other Rooms Living Room, Dining Room, Primary Bedroom, Bedroom 2, Bedroom 3, Bedroom 4, Bedroom 5, Kitchen, Family Room, Foyer, Breakfast Room, Sun/Florida Room, Laundry, Mud Room, Other, Office, Solarium, Bathroom 1, Bonus Room, Primary Bathroom
Basement Outside Entrance, Rear Entrance, Windows, Walkout Stairs, Partially Finished
Main Level Bedrooms 1
Interior
Interior Features Ceiling Fan(s), Breakfast Area, Built-Ins, Butlers Pantry, Carpet, Chair Railings, Combination Dining/Living, Combination Kitchen/Dining, Combination Kitchen/Living, Crown Moldings, Curved Staircase, Dining Area, Double/Dual Staircase, Entry Level Bedroom, Family Room Off Kitchen, Floor Plan - Open, Formal/Separate Dining Room, Kitchen - Eat-In, Kitchen - Gourmet, Kitchen - Island, Kitchen - Table Space, Primary Bath(s), Pantry, Recessed Lighting, Upgraded Countertops, Walk-in Closet(s), Wood Floors
Hot Water Natural Gas
Heating Forced Air, Programmable Thermostat, Zoned
Cooling Central A/C, Programmable Thermostat, Zoned, Solar On Grid
Flooring Carpet, Hardwood, Marble, Tile/Brick
Fireplaces Number 2
Equipment Stove, Cooktop, Oven - Wall, Microwave, Refrigerator, Icemaker, Dishwasher, Disposal, Humidifier
Fireplace Y
Window Features Palladian,Bay/Bow,Skylights,Atrium
Appliance Stove, Cooktop, Oven - Wall, Microwave, Refrigerator, Icemaker, Dishwasher, Disposal, Humidifier
Heat Source Natural Gas
Laundry Main Floor
Exterior
Parking Features Garage Door Opener, Garage - Side Entry
Garage Spaces 4.0
Water Access N
Accessibility None
Attached Garage 4
Total Parking Spaces 4
Garage Y
Building
Story 3
Foundation Permanent
Sewer Public Sewer
Water Public
Architectural Style Colonial
Level or Stories 3
Additional Building Above Grade, Below Grade
Structure Type 2 Story Ceilings,Vaulted Ceilings,Cathedral Ceilings,9'+ Ceilings,Tray Ceilings,High
New Construction N
Schools
School District Prince George'S County Public Schools
Others
Senior Community No
Tax ID 17073756327
Ownership Fee Simple
SqFt Source Assessor
Acceptable Financing Cash, Conventional, FHA, VA
Listing Terms Cash, Conventional, FHA, VA
Financing Cash,Conventional,FHA,VA
Special Listing Condition Standard


