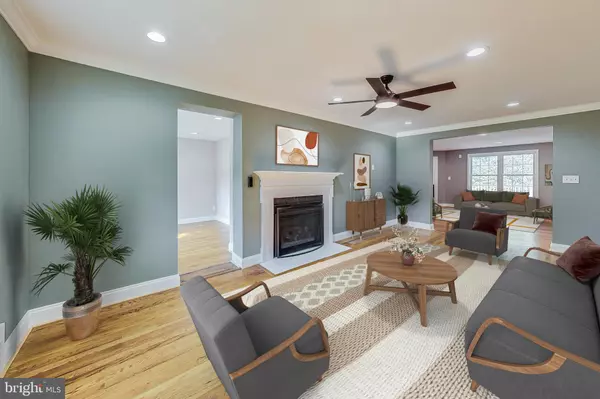
6 Beds
4 Baths
4,093 SqFt
6 Beds
4 Baths
4,093 SqFt
Key Details
Property Type Single Family Home
Sub Type Detached
Listing Status Active
Purchase Type For Sale
Square Footage 4,093 sqft
Price per Sqft $339
Subdivision Chevy Chase
MLS Listing ID MDMC2144118
Style Traditional
Bedrooms 6
Full Baths 3
Half Baths 1
HOA Y/N N
Abv Grd Liv Area 2,628
Originating Board BRIGHT
Year Built 1948
Tax Year 2024
Lot Size 7,150 Sqft
Acres 0.16
Property Description
This beautifully-maintained residence features 6 bedrooms and 3.5 bathrooms spread across three levels. Nestled in the sought-after Rock Creek Forest neighborhood of Chevy Chase, this charming home is a serene retreat, overlooking a spacious, private rear yard with picturesque creek views.
Elegant hardwood floors complement the main level, where both the formal living room and expansive great room boast gas fireplaces. The generous kitchen flows into the great room and is complete with gas cooking and an oversized center island topped with striking copper. The main level also includes a formal dining room, an east-facing home office, and an additional room for a playroom or bedroom.
Just steps from the kitchen you are greeted by an incredible screened and covered outdoor living room overlooking the backyard and creek-- perfect for dining, lounging, and working from home. The outdoor living area seamlessly connects to a large, wrap-around deck, ideal for entertaining and spending quality time outdoors.
Occupying the entire rear portion of the upper level, the luxurious owner’s suite features a spa-inspired bathroom drenched in natural light. Three additional bedrooms on the upper level offer versatile living options. Venture downstairs to discover the final bedroom, a workout space, and a spacious family room with a kitchenette, perfect for movie nights or watching the game. The walk-out basement leads to the beautifully-landscaped yard, making indoor/outdoor living a breeze.
Conveniently located with easy access to East-West Highway and 495, this home is a commuter’s dream. Easily accessible to downtown DC, Bethesda, and Silver Spring via car, multiple bus lines or the Red Line Metro. Weekend activities abound, with Ray’s Meadow Park, Rock Creek Park, the Capital Crescent Trail, and various shopping and dining options at the Chevy Chase Lake Town Center. This family-friendly neighborhood is also a short walking distance to the best dessert bar in the area at Parkway Deli, just 0.6 miles away!
Location
State MD
County Montgomery
Zoning R60
Rooms
Basement Daylight, Full, Connecting Stairway
Main Level Bedrooms 1
Interior
Hot Water Natural Gas
Heating Central
Cooling Central A/C
Fireplaces Number 2
Fireplace Y
Heat Source Natural Gas
Exterior
Waterfront N
Water Access N
Accessibility None
Parking Type Driveway
Garage N
Building
Story 3
Foundation Concrete Perimeter
Sewer Public Sewer
Water Public
Architectural Style Traditional
Level or Stories 3
Additional Building Above Grade, Below Grade
New Construction N
Schools
School District Montgomery County Public Schools
Others
Senior Community No
Tax ID 161301157646
Ownership Fee Simple
SqFt Source Assessor
Special Listing Condition Standard







