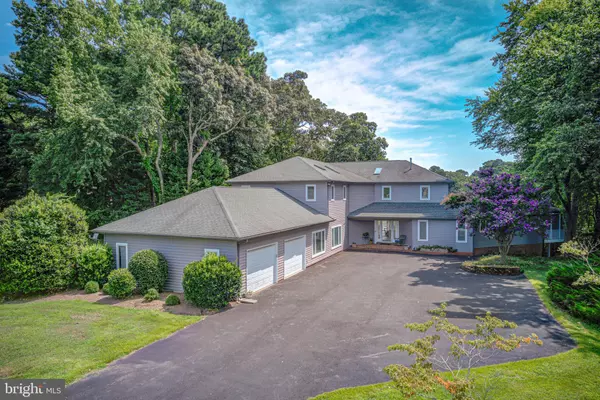
5 Beds
5 Baths
4,500 SqFt
5 Beds
5 Baths
4,500 SqFt
Key Details
Property Type Single Family Home
Sub Type Detached
Listing Status Active
Purchase Type For Sale
Square Footage 4,500 sqft
Price per Sqft $360
Subdivision Cedar Creek
MLS Listing ID MDWO2022738
Style Coastal
Bedrooms 5
Full Baths 5
HOA Y/N N
Abv Grd Liv Area 4,500
Originating Board BRIGHT
Year Built 1992
Annual Tax Amount $7,683
Tax Year 2024
Lot Size 1.770 Acres
Acres 1.77
Lot Dimensions 0.00 x 0.00
Property Description
Location
State MD
County Worcester
Area Worcester East Of Rt-113
Zoning R-1
Rooms
Main Level Bedrooms 1
Interior
Interior Features Carpet, Ceiling Fan(s), Combination Kitchen/Dining, Combination Dining/Living, Entry Level Bedroom, Floor Plan - Open, Primary Bath(s), Skylight(s), Stove - Pellet
Hot Water Propane, Other
Heating Heat Pump(s)
Cooling Central A/C, Heat Pump(s), Multi Units, Window Unit(s)
Fireplaces Number 1
Fireplaces Type Wood
Equipment Cooktop, Dishwasher, Disposal, Dryer, Microwave, Exhaust Fan, Oven - Wall, Refrigerator, Washer, Water Heater
Fireplace Y
Appliance Cooktop, Dishwasher, Disposal, Dryer, Microwave, Exhaust Fan, Oven - Wall, Refrigerator, Washer, Water Heater
Heat Source Central, Geo-thermal, Electric
Exterior
Garage Garage Door Opener
Garage Spaces 10.0
Waterfront Y
Water Access Y
Water Access Desc Private Access,Boat - Powered
Accessibility None
Parking Type Attached Garage, Driveway, Off Street
Attached Garage 2
Total Parking Spaces 10
Garage Y
Building
Story 2
Foundation Block
Sewer On Site Septic, Septic Exists
Water Well
Architectural Style Coastal
Level or Stories 2
Additional Building Above Grade, Below Grade
New Construction N
Schools
School District Worcester County Public Schools
Others
Senior Community No
Tax ID 2403131688
Ownership Fee Simple
SqFt Source Assessor
Special Listing Condition Standard







