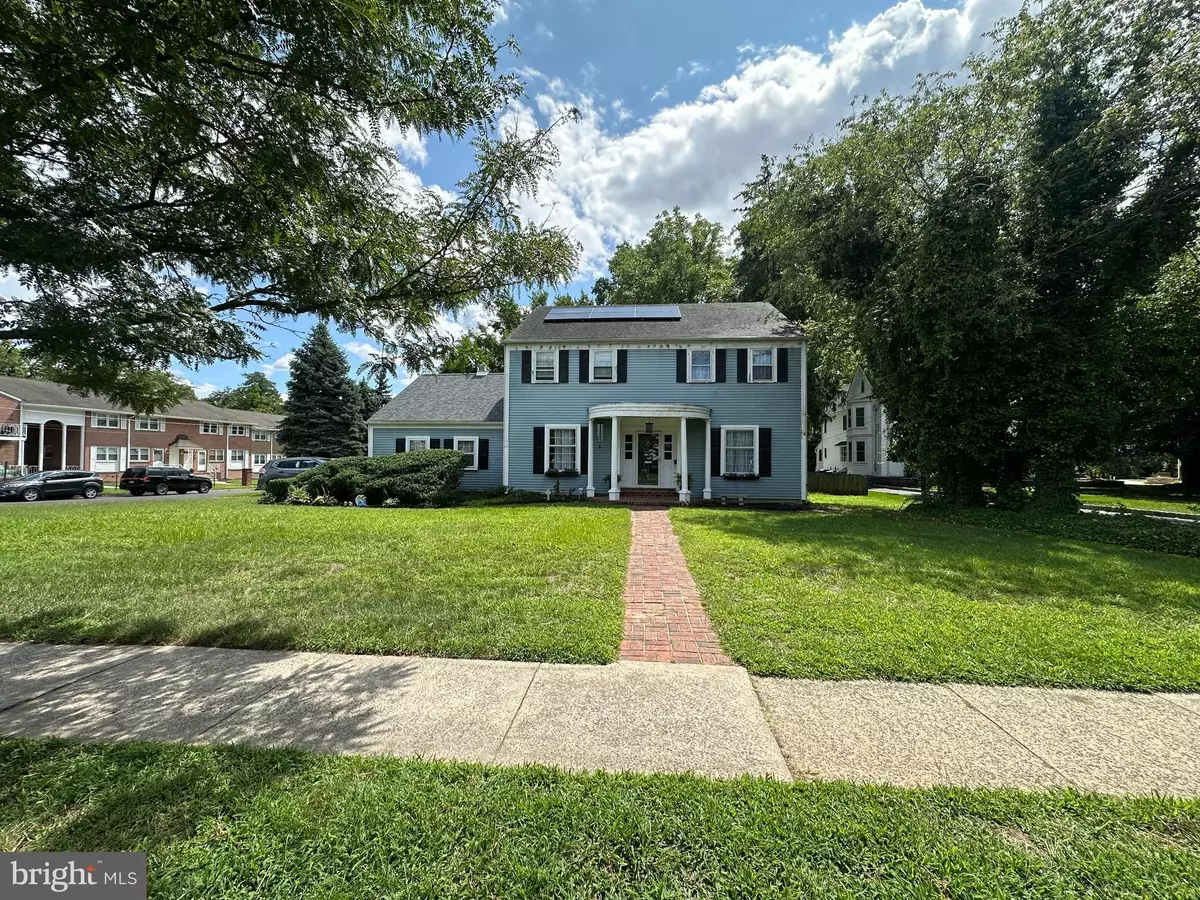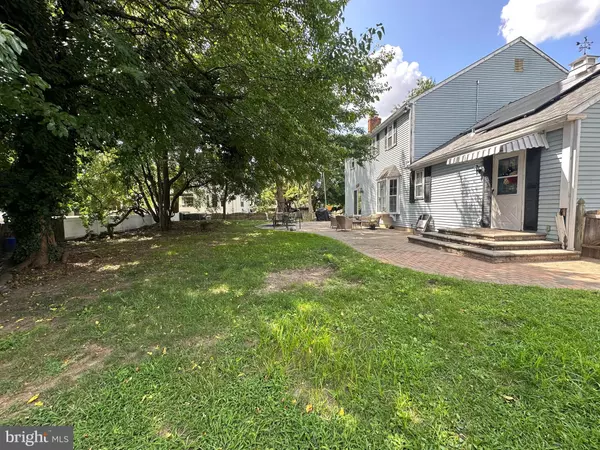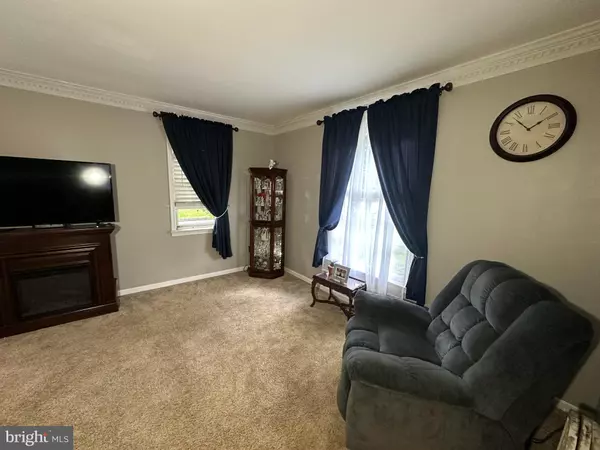4 Beds
3 Baths
3,136 SqFt
4 Beds
3 Baths
3,136 SqFt
Key Details
Property Type Single Family Home
Sub Type Detached
Listing Status Pending
Purchase Type For Sale
Square Footage 3,136 sqft
Price per Sqft $138
Subdivision None Available
MLS Listing ID NJCD2074978
Style Colonial
Bedrooms 4
Full Baths 2
Half Baths 1
HOA Y/N N
Abv Grd Liv Area 3,136
Originating Board BRIGHT
Year Built 1960
Annual Tax Amount $13,828
Tax Year 2023
Lot Size 0.314 Acres
Acres 0.31
Lot Dimensions 114.00 x 120.00
Property Description
Large basement with block foundation , good height ready for you to finish for additional living space . Sump pump , 200 amp breaker box . Stairs leading up to 2 nd floor offers bedroom 1 with carpets, ceiling fan light , and double closet . Bedroom 2 with carpets , double closet , ceiling fan light . Hall bath with tiled floor , tub and shower combo . Bedroom 3 with carpets , ceiling fan light , double closet .Very large primary bedroom 4 with ceiling fan light , carpets , walk in closet , linen closet , 2nd closet , primary bathroom with stall shower , tiled floor. 2 car attached garage with a 2/3 car driveway .
Newer hot water heater , solar panels just installed, ac condensor 4 yrs old .Roof 10 yrs . Large home over 3100 sq ft ! Minutes from Cherry Hill Mall and all the shopping and restaurants the area has to offer ! 15-20 mins from Philadelphia .
Location
State NJ
County Camden
Area Merchantville Boro (20424)
Zoning RESIDENTIAL
Rooms
Other Rooms Living Room, Dining Room, Bedroom 2, Bedroom 3, Bedroom 4, Kitchen, Family Room, Basement, Bedroom 1, Laundry, Bathroom 1, Bathroom 2, Half Bath
Basement Full, Unfinished, Sump Pump
Interior
Interior Features Carpet, Ceiling Fan(s), Family Room Off Kitchen, Exposed Beams, Kitchen - Eat-In, Kitchen - Table Space, Wood Floors
Hot Water Natural Gas
Heating Forced Air
Cooling Central A/C
Flooring Hardwood, Carpet, Ceramic Tile, Vinyl
Fireplaces Number 1
Fireplaces Type Brick, Mantel(s), Wood
Equipment Cooktop, Dishwasher, Oven - Wall
Fireplace Y
Window Features Bay/Bow
Appliance Cooktop, Dishwasher, Oven - Wall
Heat Source Natural Gas
Laundry Main Floor
Exterior
Exterior Feature Patio(s)
Parking Features Garage - Side Entry, Built In, Inside Access
Garage Spaces 4.0
Water Access N
Roof Type Shingle
Accessibility None
Porch Patio(s)
Road Frontage Boro/Township
Attached Garage 2
Total Parking Spaces 4
Garage Y
Building
Story 2
Foundation Block
Sewer Public Septic
Water Public
Architectural Style Colonial
Level or Stories 2
Additional Building Above Grade, Below Grade
Structure Type Dry Wall
New Construction N
Schools
School District Merchantville Public Schools
Others
Senior Community No
Tax ID 24-00036-00003
Ownership Fee Simple
SqFt Source Assessor
Acceptable Financing Conventional
Horse Property N
Listing Terms Conventional
Financing Conventional
Special Listing Condition Standard







