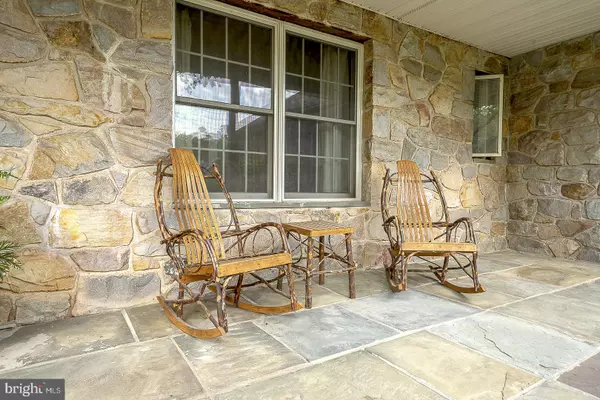5 Beds
4 Baths
6,050 SqFt
5 Beds
4 Baths
6,050 SqFt
Key Details
Property Type Single Family Home
Sub Type Detached
Listing Status Active
Purchase Type For Sale
Square Footage 6,050 sqft
Price per Sqft $140
Subdivision Chestershire
MLS Listing ID PACT2073438
Style Colonial
Bedrooms 5
Full Baths 4
HOA Fees $350/ann
HOA Y/N Y
Abv Grd Liv Area 5,250
Originating Board BRIGHT
Year Built 1991
Annual Tax Amount $15,092
Tax Year 2024
Lot Size 1.700 Acres
Acres 1.7
Lot Dimensions 0.00 x 0.00
Property Description
Newer premium roof with 30-year shingles (2017), as well as new gutter covers and all outside drainage (including downspouts and custom drains at walkway, full extended underground PVC with automatic drain caps.)
Newer premium Bosch heat pump (2021)
New carpet installed in main-floor bedroom, den, and stairs/upper hall (2023)
Wood veneer laminate flooring installed in all bedrooms.
New ceiling fans installed in bedrooms.
But there's more:
Circular driveway provides plenty of parking, and leads to the welcoming front porch. The front of the house and garage is clad with German Pointed Stonework and CertainTeed Restoration Classic Siding, New custom copper-top bay window.
Main level features a center hall entry with formal living room and a dining room that can accommodate your large dining table, and features custom crown molding and ceiling medallion. Family room features 20-foot ceilings, French doors to back yard and patio, and custom windows. Updated eat-in kitchen has two full-size ovens, stainless farm sink, stainless steel appliances, and subway tile backsplash, Tiled mudroom, bonus room, and closet pantry. Main floor bedroom suite with brick fireplace will make a wonderful guest room, in-law, or au pair suite. Pergo Portfolio Waterproof Laminate flooring with WetProtect Technology throughout the main floor (installed 2023).
Upstairs are four additional bedrooms: the large primary suite has ample room if you want to include a sitting area or a crib. Updated (2023) primary bath has custom marble/tile sinks and shower, a whirlpool soaking tub surrounded by custom marble, and an adjoining large laundry room.
Three additional ample-sized bedrooms (one with en-suite bath and two sharing a jack-and-jill bath) complete the second level.
Full stairs lead to unfinished full attic for storage - or finish it for additional living space.
Full basement was waterproofed in 2023, and has new windows and a new sump pump with a transferable lifetime warranty. Large basement Rec Room has tile floor and adjacent kitchen-ready area.
New rear patio pavers (2023) and side cement patio (adjacent to kitchen and rear garage entry door).
Back yard features an Esther Williams above-ground pool - professionally plumbed and with new liner. Pool dimensions are 18.5' x 44' - the largest above ground pool on the market.
All this, plus a one-year America's Preferred Home Warranty.
This house sits on 1.8 acres and has plenty of room inside and outside. Convenient to major commuting routes, parks, and shopping. Located in the highly-rated Owen J. Roberts school district. Don't miss it!
Location
State PA
County Chester
Area North Coventry Twp (10317)
Zoning R-10
Rooms
Other Rooms Living Room, Dining Room, Primary Bedroom, Bedroom 2, Bedroom 3, Bedroom 4, Kitchen, Family Room, Den, Bedroom 1, Laundry, Recreation Room, Utility Room, Bathroom 1, Bathroom 2, Bathroom 3, Primary Bathroom
Basement Partially Finished
Main Level Bedrooms 1
Interior
Hot Water Electric
Heating Heat Pump(s)
Cooling Central A/C
Fireplaces Number 2
Inclusions One Year America's Preferred Home Warranty coverage Refrigerator, Washer/Dryer
Fireplace Y
Heat Source Electric
Exterior
Parking Features Inside Access
Garage Spaces 2.0
Pool Above Ground
Water Access N
Accessibility None
Attached Garage 2
Total Parking Spaces 2
Garage Y
Building
Story 2
Foundation Concrete Perimeter
Sewer Public Sewer
Water Well
Architectural Style Colonial
Level or Stories 2
Additional Building Above Grade, Below Grade
New Construction N
Schools
Elementary Schools North Coventry
Middle Schools Owen J Roberts
High Schools Owen J Roberts
School District Owen J Roberts
Others
HOA Fee Include Common Area Maintenance
Senior Community No
Tax ID 17-03L-0029
Ownership Fee Simple
SqFt Source Assessor
Special Listing Condition Standard







