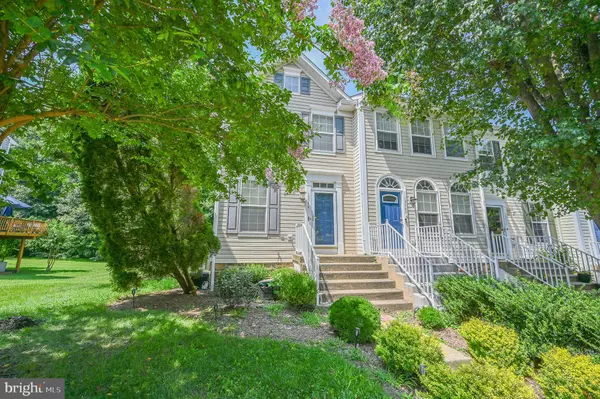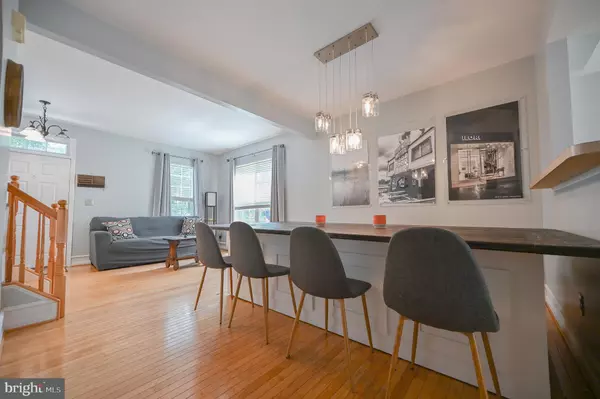
3 Beds
4 Baths
1,699 SqFt
3 Beds
4 Baths
1,699 SqFt
Key Details
Property Type Townhouse
Sub Type End of Row/Townhouse
Listing Status Active
Purchase Type For Rent
Square Footage 1,699 sqft
Subdivision Ashland
MLS Listing ID VAPW2078950
Style Colonial
Bedrooms 3
Full Baths 3
Half Baths 1
HOA Y/N Y
Abv Grd Liv Area 1,152
Originating Board BRIGHT
Year Built 1999
Lot Size 2,178 Sqft
Acres 0.05
Property Description
Location
State VA
County Prince William
Zoning R
Rooms
Basement Full, Fully Finished, Partial, Rear Entrance, Walkout Level
Interior
Interior Features Breakfast Area, Carpet, Combination Dining/Living, Combination Kitchen/Dining, Combination Kitchen/Living, Ceiling Fan(s), Dining Area, Floor Plan - Open, Kitchen - Eat-In, Primary Bath(s), Recessed Lighting, Bathroom - Stall Shower, Wood Floors
Hot Water Natural Gas
Heating Forced Air
Cooling Central A/C
Flooring Hardwood, Carpet
Equipment Dishwasher, Disposal, Dryer, Exhaust Fan, Extra Refrigerator/Freezer, Oven/Range - Gas, Washer
Furnishings Yes
Appliance Dishwasher, Disposal, Dryer, Exhaust Fan, Extra Refrigerator/Freezer, Oven/Range - Gas, Washer
Heat Source Natural Gas
Laundry Lower Floor, Has Laundry
Exterior
Exterior Feature Deck(s), Patio(s)
Parking On Site 2
Fence Rear, Privacy
Utilities Available Cable TV
Amenities Available Basketball Courts, Club House, Exercise Room, Game Room, Party Room, Picnic Area, Pool - Outdoor, Tennis Courts, Tot Lots/Playground
Waterfront N
Water Access N
View Trees/Woods
Roof Type Asphalt
Accessibility None
Porch Deck(s), Patio(s)
Parking Type On Street
Garage N
Building
Lot Description Backs to Trees, Cul-de-sac, No Thru Street, PUD
Story 3
Foundation Slab
Sewer Public Sewer
Water Public
Architectural Style Colonial
Level or Stories 3
Additional Building Above Grade, Below Grade
Structure Type Dry Wall
New Construction N
Schools
Elementary Schools Ashland
Middle Schools Benton
High Schools Forest Park
School District Prince William County Public Schools
Others
Pets Allowed Y
HOA Fee Include Trash,Snow Removal,Road Maintenance,Common Area Maintenance,Management,Pool(s),Recreation Facility,Reserve Funds
Senior Community No
Tax ID 8090-39-3433
Ownership Other
SqFt Source Estimated
Miscellaneous HOA/Condo Fee,Recreation Facility,Trash Removal
Horse Property N
Pets Description Case by Case Basis, Cats OK, Dogs OK, Number Limit







