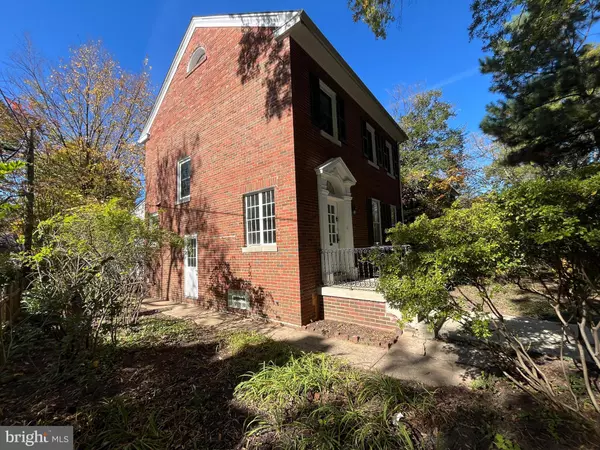
3 Beds
3 Baths
2,306 SqFt
3 Beds
3 Baths
2,306 SqFt
Key Details
Property Type Single Family Home
Sub Type Detached
Listing Status Pending
Purchase Type For Sale
Square Footage 2,306 sqft
Price per Sqft $563
Subdivision Chevy Chase
MLS Listing ID DCDC2159044
Style Colonial
Bedrooms 3
Full Baths 1
Half Baths 2
HOA Y/N N
Abv Grd Liv Area 1,662
Originating Board BRIGHT
Year Built 1924
Annual Tax Amount $8,615
Tax Year 2023
Lot Size 6,108 Sqft
Acres 0.14
Property Description
A separate side entrance leads to the basement and a space that could be used as mud room space for rainy days or messy dogs or children. This area also leads into the kitchen. The basement is an open palette. Make it your own. The more unfinished area has washer & dryer, stationary tube, bathroom, dual zone AC and hot water radiator heat.
Walking upstairs to the second level you’ll find the primary bedroom is bright and airy with entrance to a siren sunroom. Additional bedrooms are bathed in natural sunlight. The updated bathroom offers white ceramic floor tiles, a large shower tub and relaxing atmosphere. Bonus space is a finished attic with exposed brick that could be your Zen room, lounge, game room or future master bedroom suite. This exquisite home offers a perfect blend of traditional charm and modern updates. The seller has made improvements, one of which is a roof replacement. Other improvements will be listed and provided to buyers.
The seemingly small town neighborhood is ideally located within walking distance , or short ride, to the Friendship Heights Metro center, fine dining, shopping, entertainment, Chevy Chase playground, schools, daycare and so much more. If this sounds like your future home WELCOME!
Location
State DC
County Washington
Zoning R1
Rooms
Basement Connecting Stairway, Daylight, Partial, Full, Interior Access, Shelving, Unfinished
Interior
Hot Water Natural Gas
Heating Hot Water
Cooling None
Fireplaces Number 1
Fireplace Y
Heat Source Natural Gas
Exterior
Garage Garage - Rear Entry
Garage Spaces 2.0
Fence Wood
Waterfront N
Water Access N
Roof Type Shingle
Accessibility None
Total Parking Spaces 2
Garage Y
Building
Story 2
Foundation Block
Sewer Public Sewer
Water Public
Architectural Style Colonial
Level or Stories 2
Additional Building Above Grade, Below Grade
New Construction N
Schools
School District District Of Columbia Public Schools
Others
Senior Community No
Tax ID 1752//0024
Ownership Fee Simple
SqFt Source Assessor
Special Listing Condition Standard







