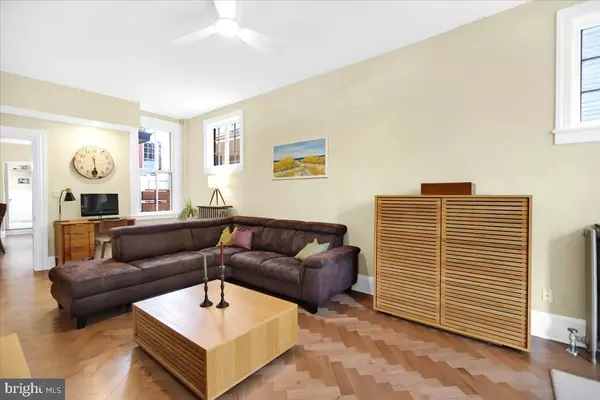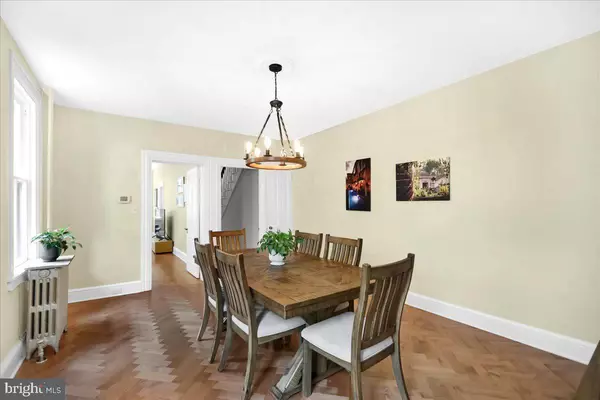
3 Beds
3 Baths
1,961 SqFt
3 Beds
3 Baths
1,961 SqFt
Key Details
Property Type Single Family Home, Townhouse
Sub Type Twin/Semi-Detached
Listing Status Pending
Purchase Type For Sale
Square Footage 1,961 sqft
Price per Sqft $265
Subdivision Chestnut Hill
MLS Listing ID PALA2057210
Style Federal
Bedrooms 3
Full Baths 3
HOA Y/N N
Abv Grd Liv Area 1,961
Originating Board BRIGHT
Year Built 1885
Annual Tax Amount $6,406
Tax Year 2024
Lot Size 2,178 Sqft
Acres 0.05
Lot Dimensions 0.00 x 0.00
Property Description
If you desire to experience Lancaster at its best, 434 W. Walnut is the home you've been waiting for.
Location
State PA
County Lancaster
Area Lancaster City (10533)
Zoning RESIDENTIAL
Direction North
Rooms
Other Rooms Bedroom 4
Basement Unfinished
Interior
Interior Features Ceiling Fan(s), Crown Moldings, Exposed Beams, Floor Plan - Traditional, Kitchen - Table Space, Primary Bath(s), Skylight(s), Store/Office, Studio, Upgraded Countertops
Hot Water Natural Gas
Heating Hot Water, Radiator, Other
Cooling Ductless/Mini-Split
Flooring Ceramic Tile, Hardwood, Terrazzo
Inclusions Refrigerator, washer and dryer all remain with the house.
Equipment Built-In Range, Dishwasher, Disposal, Dryer, Dryer - Front Loading, Energy Efficient Appliances, ENERGY STAR Clothes Washer, ENERGY STAR Dishwasher, ENERGY STAR Freezer, ENERGY STAR Refrigerator, Stainless Steel Appliances, Washer - Front Loading, Washer, Water Heater - Tankless, Oven/Range - Gas, Range Hood, Oven - Self Cleaning
Fireplace N
Window Features Storm,Skylights,Screens
Appliance Built-In Range, Dishwasher, Disposal, Dryer, Dryer - Front Loading, Energy Efficient Appliances, ENERGY STAR Clothes Washer, ENERGY STAR Dishwasher, ENERGY STAR Freezer, ENERGY STAR Refrigerator, Stainless Steel Appliances, Washer - Front Loading, Washer, Water Heater - Tankless, Oven/Range - Gas, Range Hood, Oven - Self Cleaning
Heat Source Natural Gas, Electric
Laundry Upper Floor
Exterior
Exterior Feature Balcony, Patio(s)
Fence Decorative, Fully
Utilities Available Electric Available, Natural Gas Available
Waterfront N
Water Access N
View Courtyard
Roof Type Composite,Architectural Shingle,Slate
Accessibility 2+ Access Exits
Porch Balcony, Patio(s)
Garage N
Building
Story 2.5
Foundation Stone
Sewer Public Sewer
Water Public
Architectural Style Federal
Level or Stories 2.5
Additional Building Above Grade, Below Grade
Structure Type Dry Wall,Plaster Walls
New Construction N
Schools
School District School District Of Lancaster
Others
Pets Allowed Y
Senior Community No
Tax ID 335-35824-0-0000
Ownership Fee Simple
SqFt Source Estimated
Acceptable Financing Cash, Conventional
Listing Terms Cash, Conventional
Financing Cash,Conventional
Special Listing Condition Standard
Pets Description No Pet Restrictions







