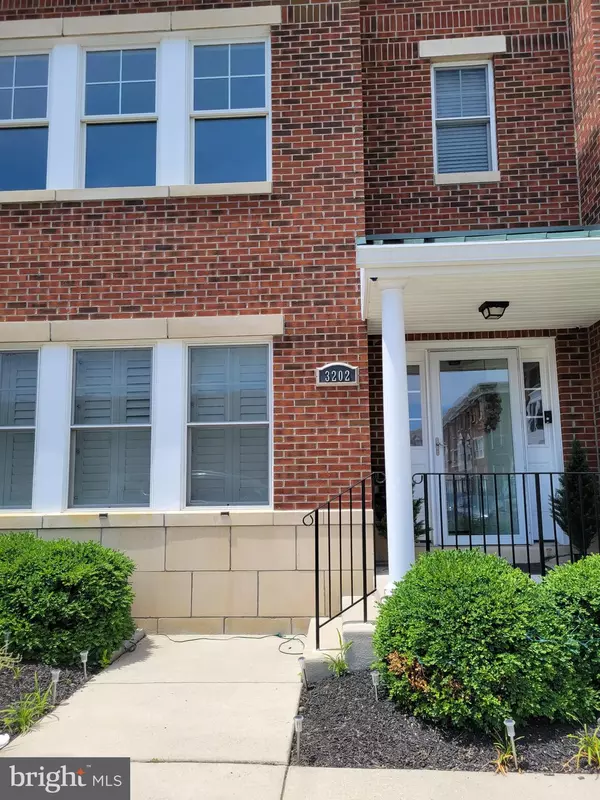
5 Beds
4 Baths
2,885 SqFt
5 Beds
4 Baths
2,885 SqFt
Key Details
Property Type Townhouse
Sub Type Interior Row/Townhouse
Listing Status Active
Purchase Type For Sale
Square Footage 2,885 sqft
Price per Sqft $242
Subdivision Siena Place
MLS Listing ID PAPH2398208
Style Contemporary
Bedrooms 5
Full Baths 2
Half Baths 2
HOA Fees $140/mo
HOA Y/N Y
Abv Grd Liv Area 2,885
Originating Board BRIGHT
Year Built 2014
Annual Tax Amount $8,551
Tax Year 2024
Lot Size 2,008 Sqft
Acres 0.05
Lot Dimensions 24.00 x 84.00
Property Description
Location
State PA
County Philadelphia
Area 19145 (19145)
Zoning RSA5
Rooms
Main Level Bedrooms 5
Interior
Hot Water 60+ Gallon Tank
Cooling Central A/C
Fireplace N
Heat Source Natural Gas
Exterior
Garage Spaces 2.0
Waterfront N
Water Access N
Accessibility None
Parking Type Driveway
Total Parking Spaces 2
Garage N
Building
Story 2
Foundation Brick/Mortar
Sewer Public Septic, Public Sewer
Water Public
Architectural Style Contemporary
Level or Stories 2
Additional Building Above Grade, Below Grade
New Construction N
Schools
School District The School District Of Philadelphia
Others
Senior Community No
Tax ID 262434600
Ownership Fee Simple
SqFt Source Assessor
Special Listing Condition Standard







