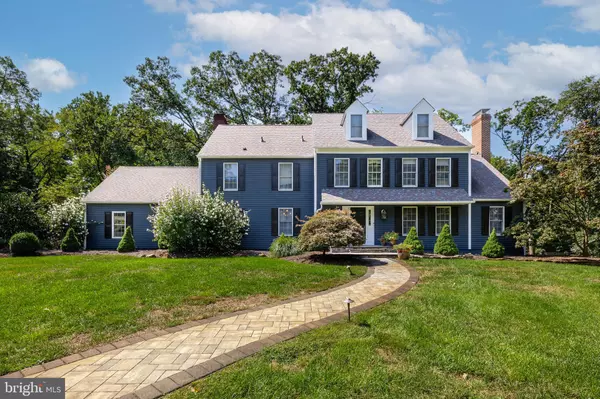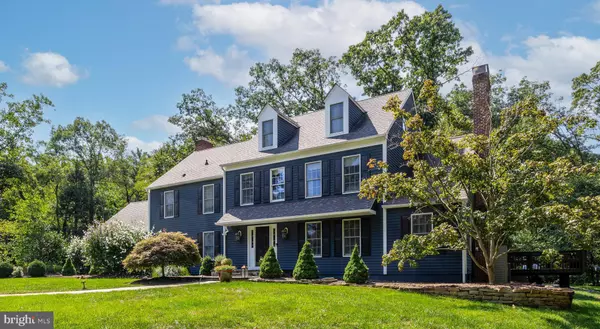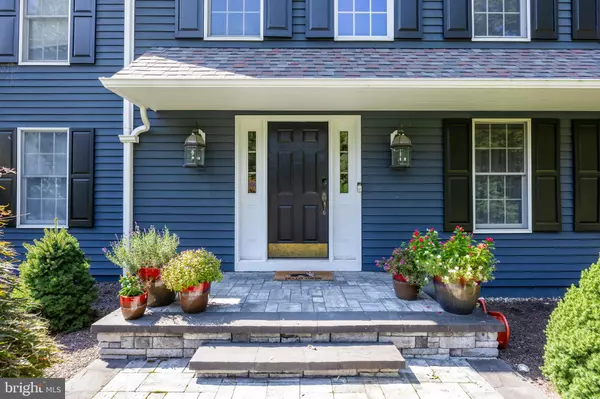
6 Beds
4 Baths
3,790 SqFt
6 Beds
4 Baths
3,790 SqFt
Key Details
Property Type Single Family Home
Sub Type Detached
Listing Status Active
Purchase Type For Sale
Square Footage 3,790 sqft
Price per Sqft $349
Subdivision Peachtree Point
MLS Listing ID NJBL2072854
Style Colonial
Bedrooms 6
Full Baths 4
HOA Y/N N
Abv Grd Liv Area 3,790
Originating Board BRIGHT
Year Built 1987
Annual Tax Amount $16,709
Tax Year 2024
Lot Size 2.600 Acres
Acres 2.6
Lot Dimensions 0.00 x 0.00
Property Description
Step onto the stone walkway that leads to the inviting front door. The sun-drenched living room features a cozy wood-burning fireplace with a brick surround and elegant white mantle. The eat-in kitchen is a chef’s delight, with tile floors, gleaming granite countertops, stainless steel appliances, a kitchen island with a second sink, and a built-in microwave. Enjoy morning coffee in the breakfast room, complete with its own fireplace and access to the expansive back deck.
The spacious family room, boasting a second wood-burning fireplace and a wet bar, is perfect for relaxing or entertaining. A private bedroom with a full en-suite bathroom is also conveniently located on the main level, making it ideal for guests or multi-generational living. Rounding out the first floor is a mudroom with a laundry area for added convenience. Upstairs, you’ll find four generously sized bedrooms, including the luxurious primary suite, which features a walk-in closet and a private en-suite bathroom.
The fully finished basement offers versatile living spaces, including a workout area, a recreation room, and plenty of storage. The backyard is a true retreat, with a spacious deck, a pergola-covered patio, and a cozy fire pit area—perfect for outdoor gatherings. The 2-car attached garage is EV-ready and includes flooring and extra storage, while the private driveway provides space for 4+ cars. The home is equipped with 3-zone HVAC, gas-forced heat, and central air, ensuring year-round comfort.
This property is located in the Moorestown School District and is minutes from restaurants, grocery stores, shops, Route 38, I-295, and the NJ Turnpike. Don’t miss your chance to make this exceptional home yours!
Location
State NJ
County Burlington
Area Moorestown Twp (20322)
Zoning RES
Rooms
Other Rooms Living Room, Dining Room, Primary Bedroom, Bedroom 3, Bedroom 4, Bedroom 5, Kitchen, Family Room, Foyer, Bedroom 1, Exercise Room, Recreation Room, Storage Room, Bedroom 6, Primary Bathroom, Full Bath
Basement Fully Finished
Main Level Bedrooms 1
Interior
Interior Features Breakfast Area, Carpet, Chair Railings, Crown Moldings, Entry Level Bedroom, Formal/Separate Dining Room, Kitchen - Eat-In, Kitchen - Island, Kitchen - Table Space, Primary Bath(s), Wood Floors
Hot Water Electric
Heating Forced Air, Zoned
Cooling Central A/C, Zoned, Multi Units
Flooring Hardwood, Ceramic Tile, Carpet
Fireplaces Number 3
Fireplaces Type Mantel(s), Wood
Equipment Stainless Steel Appliances, Oven/Range - Electric, Dishwasher, Refrigerator, Microwave
Fireplace Y
Appliance Stainless Steel Appliances, Oven/Range - Electric, Dishwasher, Refrigerator, Microwave
Heat Source Natural Gas
Exterior
Exterior Feature Deck(s), Patio(s), Roof
Garage Additional Storage Area, Garage Door Opener, Inside Access, Other
Garage Spaces 6.0
Fence Electric, Invisible
Waterfront N
Water Access N
View Trees/Woods
Accessibility None
Porch Deck(s), Patio(s), Roof
Attached Garage 2
Total Parking Spaces 6
Garage Y
Building
Lot Description Backs to Trees, Cul-de-sac, Front Yard, Irregular, Landscaping, Partly Wooded, Rear Yard, SideYard(s)
Story 3
Foundation Brick/Mortar
Sewer Private Septic Tank
Water Well
Architectural Style Colonial
Level or Stories 3
Additional Building Above Grade, Below Grade
New Construction N
Schools
School District Moorestown Township Public Schools
Others
Senior Community No
Tax ID 22-08500-00003
Ownership Fee Simple
SqFt Source Assessor
Special Listing Condition Standard







