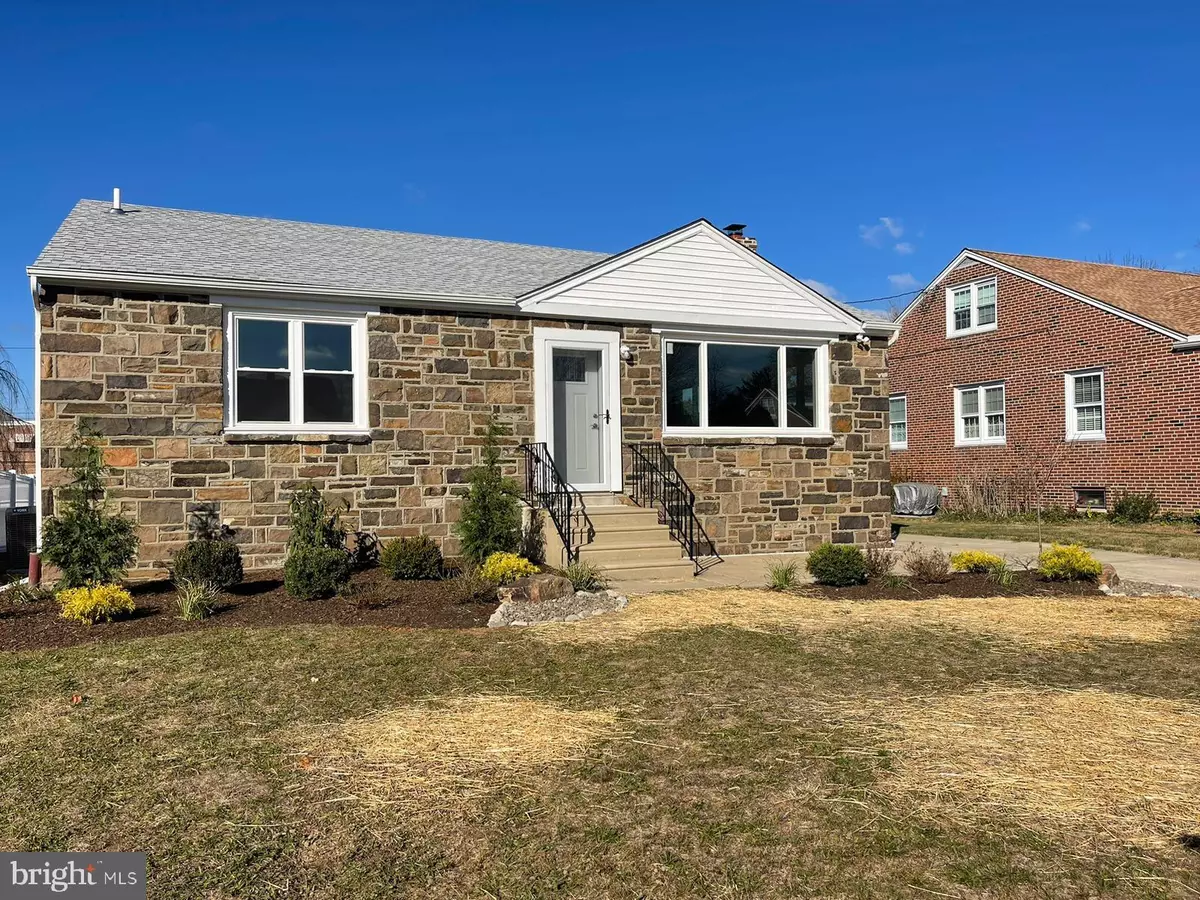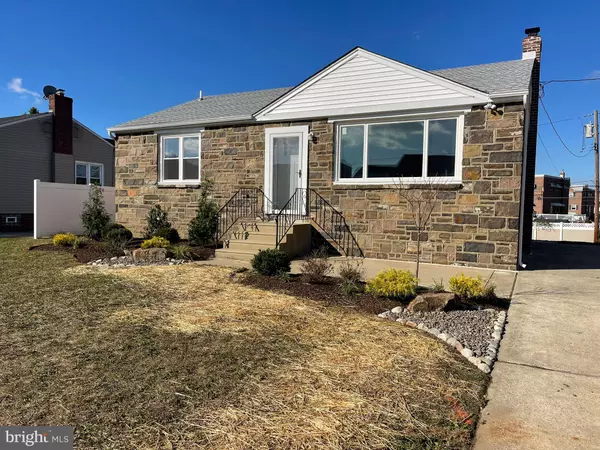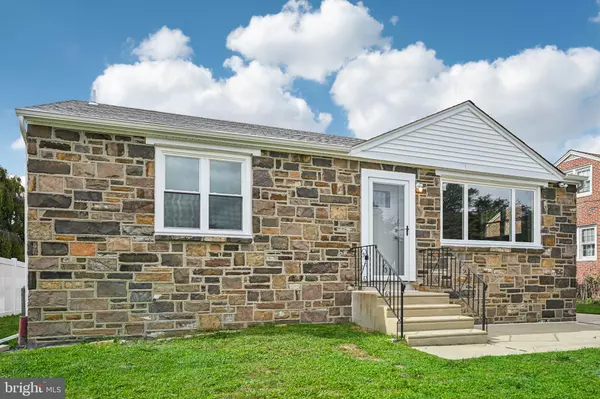
3 Beds
2 Baths
1,089 SqFt
3 Beds
2 Baths
1,089 SqFt
OPEN HOUSE
Sat Nov 23, 11:00am - 1:00pm
Key Details
Property Type Single Family Home
Sub Type Detached
Listing Status Active
Purchase Type For Sale
Square Footage 1,089 sqft
Price per Sqft $459
Subdivision None Available
MLS Listing ID PAPH2405550
Style Ranch/Rambler
Bedrooms 3
Full Baths 2
HOA Y/N N
Abv Grd Liv Area 1,089
Originating Board BRIGHT
Year Built 1954
Annual Tax Amount $3,562
Tax Year 2024
Lot Size 9,450 Sqft
Acres 0.22
Lot Dimensions 63.00 x 150.00
Property Description
Step into modern elegance with this impeccably renovated brick ranch home, ideally located near Knights and Woodhaven Road in one of Northeast Philadelphia’s most convenient neighborhoods. This home has been completely transformed, offering an open floor plan that perfectly blends style, comfort, and functionality.
Exquisite Gourmet Kitchen:
The heart of the home is its ultra-luxurious kitchen, thoughtfully designed for both entertaining and everyday living. Featuring a large center island, an abundance of custom cabinetry, and expansive quartz countertops, this kitchen provides ample storage and prep space. Every detail has been carefully selected, from the sleek stainless steel appliances to the recessed lighting, creating a bright, welcoming atmosphere perfect for any chef or gathering.
Sophisticated Living Spaces:
The main floor is bathed in natural light, highlighting the high-end, refinished hardwood floors that flow seamlessly throughout. The spacious living and dining areas are ideal for hosting or enjoying cozy nights in. Custom details and high-quality finishes make every corner of this home feel sophisticated and inviting.
Bedrooms & Bathrooms:
This home boasts three generously sized bedrooms, all designed with comfort and luxury in mind. The custom three-piece bathroom on the main level is a true retreat, featuring an oversized, glass-enclosed shower with high-end fixtures, offering a spa-like experience right at home.
Finished Lower Level:
The fully finished lower level offers an additional expansive living area, complete with luxury vinyl plank flooring for a modern look and feel. A full bathroom with a tub/shower combo provides extra convenience, making this space perfect for a media room, home office, or guest suite.
Upgraded Features:
This home has been renovated with top-tier amenities and craftsmanship, ensuring worry-free living. Enjoy the comfort of a brand-new HVAC system, energy-efficient windows, and a brand-new roof. The updated electrical system ensures safety and modern conveniences, providing everything you need for effortless living.
Outdoor Space:
The exterior of this home is just as impressive as the interior. Step outside to a large, private rear yard, offering endless possibilities for outdoor entertaining, relaxation, or gardening. Whether you envision hosting summer BBQs or creating your own backyard oasis, this space is ready to accommodate your dreams.
Prime Location:
Convenience is key in this location, with easy access to major highways including I-95, the Pennsylvania Turnpike, and Roosevelt Boulevard. You'll also find yourself minutes from shopping, dining, and entertainment, all while enjoying the peace and quiet of a well-established residential neighborhood.
This luxurious, move-in ready home offers the perfect combination of modern upgrades and timeless charm. Don’t miss your chance to own a piece of prime Northeast Philadelphia real estate. Schedule your private tour today and experience the luxury lifestyle this stunning home has to offer!
Location
State PA
County Philadelphia
Area 19154 (19154)
Zoning RSD2
Rooms
Basement Heated, Fully Finished
Main Level Bedrooms 3
Interior
Interior Features Dining Area, Entry Level Bedroom, Floor Plan - Open, Kitchen - Gourmet, Kitchen - Island, Wood Floors
Hot Water Natural Gas
Heating Forced Air
Cooling Central A/C
Flooring Hardwood, Luxury Vinyl Plank, Tile/Brick
Fireplace N
Heat Source Natural Gas
Exterior
Garage Spaces 2.0
Waterfront N
Water Access N
Roof Type Architectural Shingle
Accessibility None
Total Parking Spaces 2
Garage N
Building
Story 1
Foundation Block
Sewer Public Sewer
Water Public
Architectural Style Ranch/Rambler
Level or Stories 1
Additional Building Above Grade, Below Grade
Structure Type Plaster Walls,Dry Wall
New Construction N
Schools
School District The School District Of Philadelphia
Others
Senior Community No
Tax ID 662206700
Ownership Fee Simple
SqFt Source Assessor
Horse Property N
Special Listing Condition Standard







