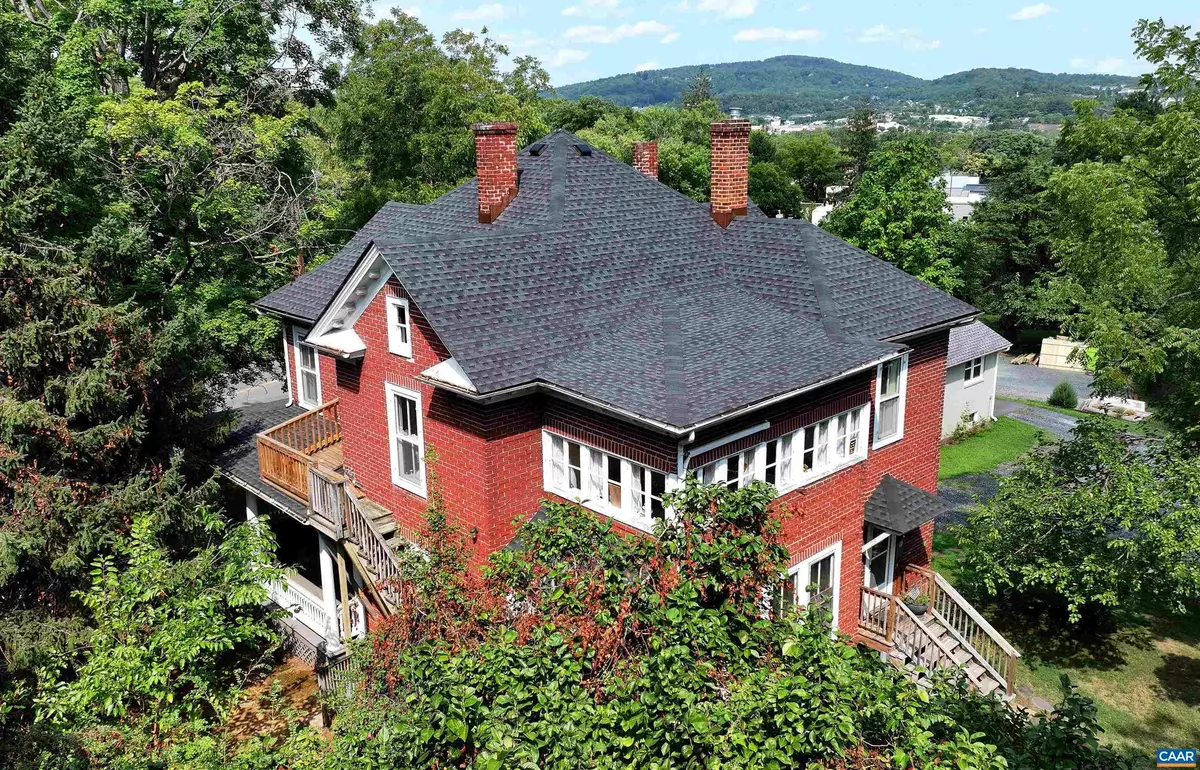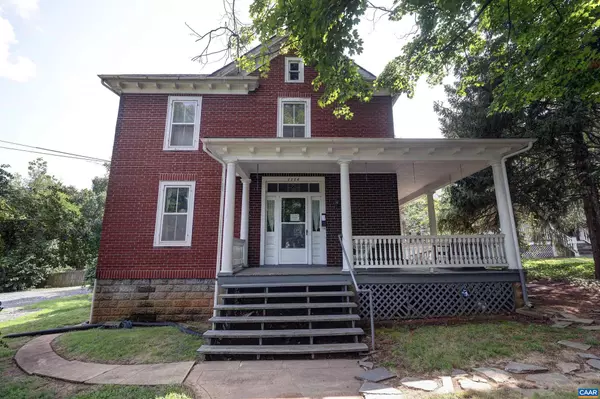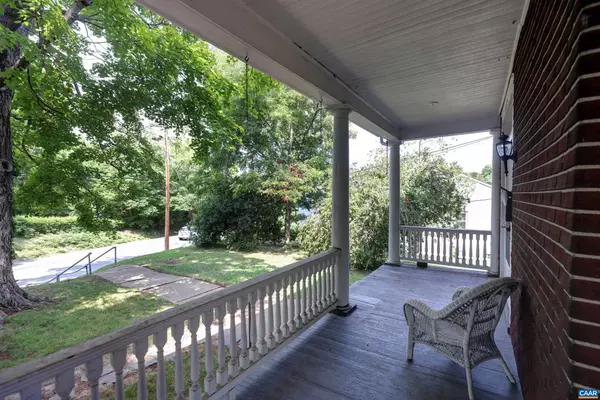
5 Beds
2 Baths
2,500 SqFt
5 Beds
2 Baths
2,500 SqFt
Key Details
Property Type Single Family Home
Sub Type Detached
Listing Status Pending
Purchase Type For Sale
Square Footage 2,500 sqft
Price per Sqft $380
Subdivision None Available
MLS Listing ID 657521
Style Other
Bedrooms 5
Full Baths 2
HOA Y/N N
Abv Grd Liv Area 2,500
Originating Board CAAR
Year Built 1910
Annual Tax Amount $8,046
Tax Year 2024
Lot Size 0.430 Acres
Acres 0.43
Property Description
Location
State VA
County Charlottesville City
Rooms
Other Rooms Full Bath
Interior
Heating Heat Pump(s)
Cooling Heat Pump(s)
Fireplace N
Exterior
Accessibility None
Garage N
Building
Story 2
Foundation Concrete Perimeter
Sewer Public Sewer
Water Public
Architectural Style Other
Level or Stories 2
Additional Building Above Grade, Below Grade
New Construction N
Schools
Elementary Schools Burnley-Moran
Middle Schools Walker & Buford
High Schools Charlottesville
School District Charlottesville City Public Schools
Others
Ownership Other
Special Listing Condition Standard







