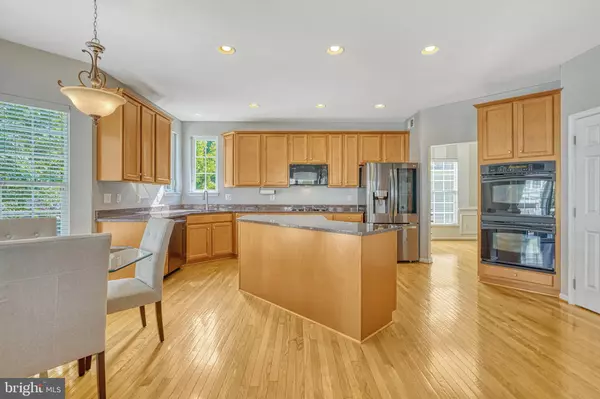
4 Beds
4 Baths
4,151 SqFt
4 Beds
4 Baths
4,151 SqFt
Key Details
Property Type Single Family Home
Sub Type Detached
Listing Status Active
Purchase Type For Sale
Square Footage 4,151 sqft
Price per Sqft $210
Subdivision Ducharme
MLS Listing ID VAPW2081098
Style Colonial
Bedrooms 4
Full Baths 3
Half Baths 1
HOA Fees $126/mo
HOA Y/N Y
Abv Grd Liv Area 3,196
Originating Board BRIGHT
Year Built 2007
Annual Tax Amount $7,654
Tax Year 2024
Lot Size 0.310 Acres
Acres 0.31
Property Description
Three more spacious bedrooms with generous closets. can be found on the upper level. A double vanity bathroom and a washer/dryer are also located on the upper level. Traveling to the lower level is an experience of its own! - the sky is the limit with this large space. Perfect for children to play, and
entertaining guests. A full bath is located on this level. Access to the backyard is available from this level. And the storage space is HUGE! Large enough for everything you want to store, with room to spare.
The Hot Water Heater is 2024, the HVACs and furnace - 2022, the roof -2016, Primary Bathroom and Powder room renovations 2022, New carpet in basement - 2024. New Washer 2024, Refrigerator & Dishwasher - 2023 Patio - 2023 This home is a Must-See!
Location
State VA
County Prince William
Zoning RPC
Rooms
Other Rooms Living Room, Dining Room, Primary Bedroom, Bedroom 2, Bedroom 3, Kitchen, Family Room, Great Room, Storage Room, Utility Room, Bathroom 1, Primary Bathroom, Half Bath
Basement Daylight, Full, Outside Entrance, Walkout Stairs, Sump Pump, Improved, Heated, Partially Finished
Interior
Interior Features Attic, Bathroom - Soaking Tub, Bathroom - Tub Shower, Bathroom - Walk-In Shower, Carpet, Ceiling Fan(s), Crown Moldings, Family Room Off Kitchen, Floor Plan - Open, Formal/Separate Dining Room, Kitchen - Eat-In, Kitchen - Gourmet, Pantry, Primary Bath(s), Walk-in Closet(s), Window Treatments, Wood Floors
Hot Water Natural Gas
Cooling Central A/C, Ceiling Fan(s)
Flooring Carpet, Hardwood
Fireplaces Number 1
Fireplaces Type Gas/Propane
Equipment Built-In Microwave, Cooktop - Down Draft, Dishwasher, Disposal, Dryer, Energy Efficient Appliances, Microwave, Oven - Double, Oven - Wall, Refrigerator, Stainless Steel Appliances, Washer, Water Heater - High-Efficiency, Oven - Self Cleaning, Extra Refrigerator/Freezer, Exhaust Fan
Furnishings No
Fireplace Y
Window Features Double Pane
Appliance Built-In Microwave, Cooktop - Down Draft, Dishwasher, Disposal, Dryer, Energy Efficient Appliances, Microwave, Oven - Double, Oven - Wall, Refrigerator, Stainless Steel Appliances, Washer, Water Heater - High-Efficiency, Oven - Self Cleaning, Extra Refrigerator/Freezer, Exhaust Fan
Heat Source Natural Gas
Laundry Upper Floor, Washer In Unit, Dryer In Unit
Exterior
Exterior Feature Deck(s), Patio(s)
Garage Garage - Front Entry, Garage Door Opener
Garage Spaces 4.0
Fence Rear
Utilities Available Cable TV Available, Under Ground
Waterfront N
Water Access N
Roof Type Asphalt
Accessibility None
Porch Deck(s), Patio(s)
Parking Type Attached Garage, Driveway, On Street
Attached Garage 2
Total Parking Spaces 4
Garage Y
Building
Lot Description Front Yard, Landscaping, Open, Rear Yard, Trees/Wooded, Year Round Access, Level
Story 2
Foundation Slab
Sewer Public Sewer
Water Public
Architectural Style Colonial
Level or Stories 2
Additional Building Above Grade, Below Grade
Structure Type 9'+ Ceilings
New Construction N
Schools
Middle Schools Marsteller
High Schools Patriot
School District Prince William County Public Schools
Others
Pets Allowed Y
HOA Fee Include Pool(s)
Senior Community No
Tax ID 242205
Ownership Fee Simple
SqFt Source Estimated
Acceptable Financing Cash, Contract, Conventional, VA
Horse Property N
Listing Terms Cash, Contract, Conventional, VA
Financing Cash,Contract,Conventional,VA
Special Listing Condition Standard
Pets Description Dogs OK, Cats OK







