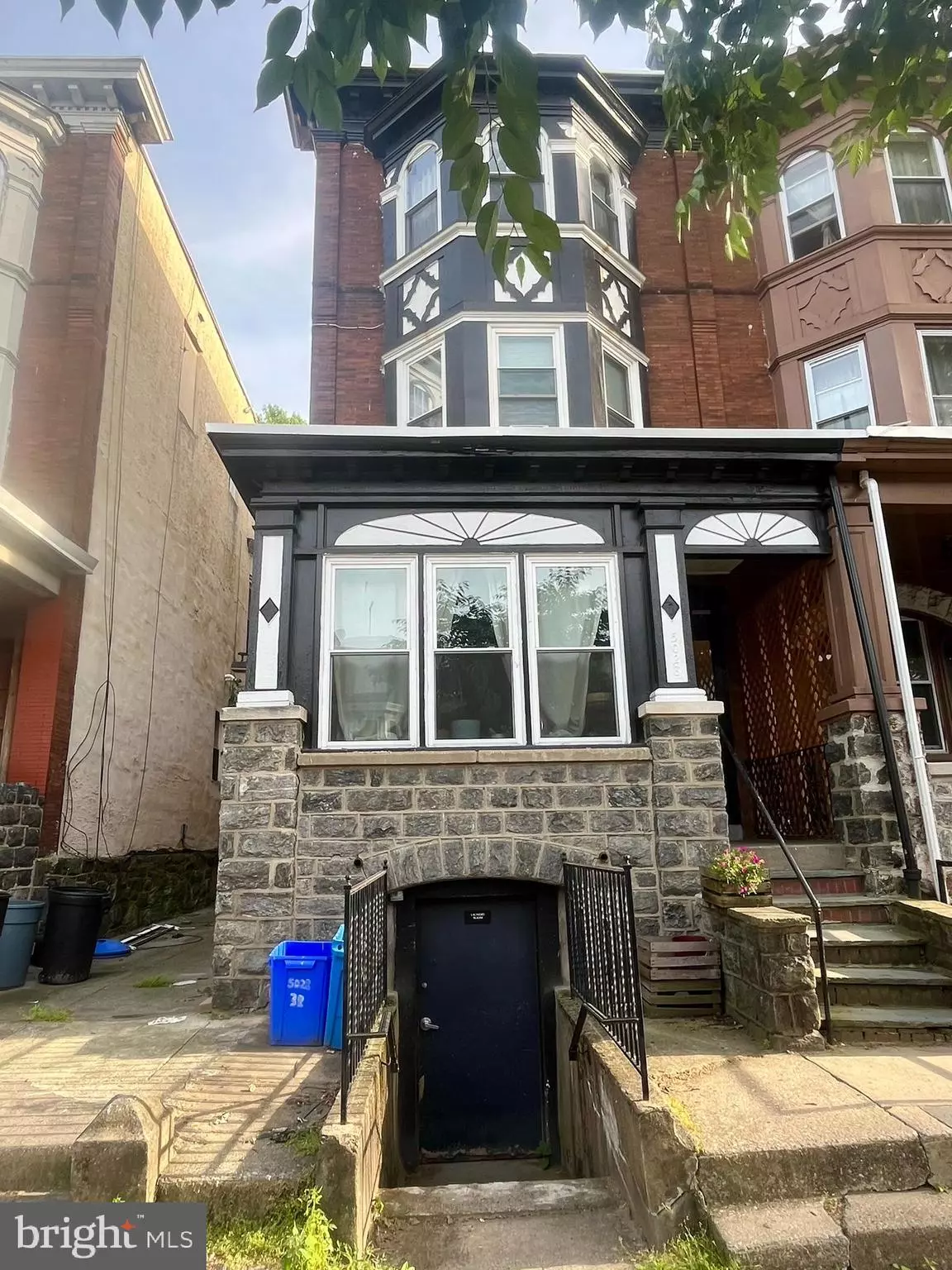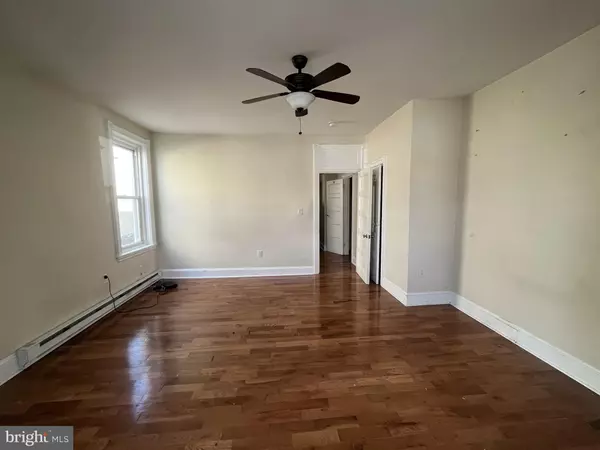
1 Bath
700 SqFt
1 Bath
700 SqFt
Key Details
Property Type Single Family Home
Sub Type Twin/Semi-Detached
Listing Status Active
Purchase Type For Rent
Square Footage 700 sqft
Subdivision Walnut Hill
MLS Listing ID PAPH2408540
Style Other
Full Baths 1
Abv Grd Liv Area 700
Originating Board BRIGHT
Year Built 1925
Lot Size 2,755 Sqft
Acres 0.06
Lot Dimensions 29.00 x 95.00
Property Description
Location
State PA
County Philadelphia
Area 19139 (19139)
Zoning RM1
Direction North
Interior
Interior Features Breakfast Area, Ceiling Fan(s), Flat, Kitchen - Efficiency, Bathroom - Tub Shower, Wood Floors, Combination Kitchen/Dining, Floor Plan - Open, Kitchen - Eat-In, Kitchen - Table Space, Bathroom - Soaking Tub, Upgraded Countertops
Hot Water Natural Gas
Heating Radiator
Cooling None
Flooring Ceramic Tile, Wood
Inclusions Appliances
Equipment Exhaust Fan, Oven/Range - Gas, Refrigerator, Washer, Dryer
Fireplace N
Window Features Replacement
Appliance Exhaust Fan, Oven/Range - Gas, Refrigerator, Washer, Dryer
Heat Source Natural Gas
Laundry Basement, Has Laundry, Shared
Exterior
Waterfront N
Water Access N
View Street
Street Surface Paved
Accessibility None
Road Frontage City/County
Parking Type None
Garage N
Building
Story 1
Foundation Stone
Sewer Public Sewer
Water Public
Architectural Style Other
Level or Stories 1
Additional Building Above Grade, Below Grade
Structure Type High
New Construction N
Schools
School District The School District Of Philadelphia
Others
Pets Allowed Y
Senior Community No
Tax ID 881215360
Ownership Other
SqFt Source Estimated
Security Features Main Entrance Lock,Intercom,Smoke Detector
Pets Description Cats OK, Dogs OK







