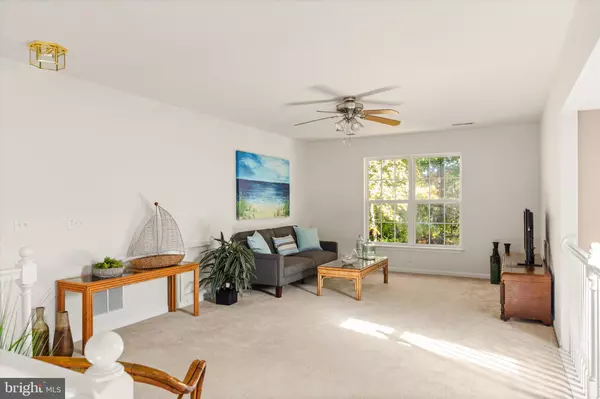
4 Beds
3 Baths
3,080 SqFt
4 Beds
3 Baths
3,080 SqFt
Key Details
Property Type Single Family Home
Sub Type Detached
Listing Status Active
Purchase Type For Sale
Square Footage 3,080 sqft
Price per Sqft $162
Subdivision Ocean Pines - The Parke
MLS Listing ID MDWO2026220
Style Contemporary
Bedrooms 4
Full Baths 3
HOA Fees $3,250/ann
HOA Y/N Y
Abv Grd Liv Area 3,080
Originating Board BRIGHT
Year Built 2005
Annual Tax Amount $3,464
Tax Year 2023
Lot Size 9,385 Sqft
Acres 0.22
Property Description
Opportunity knocks but once—don’t miss out on this popular Sandpiper Model single-family home in the highly sought-after 55+ community of The Parke.
This spacious residence boasts 4 bedrooms and 3 full baths, providing ample room for you and your guests. Enjoy the convenience of 3 bedrooms on the main floor, including a luxurious primary suite with an ensuite bath. The second floor features a cozy loft, an additional bedroom, and another full bath, perfect for visiting family or a quiet retreat.
Home has been preinspected and has a 1 year home warranty in place and transferable.
Community Highlights:
Lawn care included
Clubhouse with indoor and outdoor pools
Fully equipped exercise room
Craft, library, and pool rooms
Experience the vibrant lifestyle you deserve on the Eastern Shore. Schedule your tour today and step into your future!
Location
State MD
County Worcester
Area Worcester Ocean Pines
Zoning R3-R5
Rooms
Other Rooms Family Room, Sun/Florida Room
Main Level Bedrooms 3
Interior
Interior Features Ceiling Fan(s), Dining Area, Formal/Separate Dining Room, Kitchen - Eat-In, Bathroom - Jetted Tub, Carpet, Crown Moldings, Floor Plan - Open, Primary Bath(s), Skylight(s), Walk-in Closet(s), Wood Floors
Hot Water Electric
Heating Heat Pump(s)
Cooling Heat Pump(s), Ceiling Fan(s), Central A/C
Fireplaces Number 1
Fireplaces Type Gas/Propane
Equipment Dishwasher, Refrigerator, Built-In Microwave, Oven/Range - Electric, Exhaust Fan
Furnishings No
Fireplace Y
Appliance Dishwasher, Refrigerator, Built-In Microwave, Oven/Range - Electric, Exhaust Fan
Heat Source Electric
Laundry Main Floor, Has Laundry
Exterior
Garage Garage - Front Entry, Garage Door Opener
Garage Spaces 4.0
Utilities Available Natural Gas Available, Electric Available, Cable TV
Amenities Available Club House, Community Center, Dog Park, Golf Course, Golf Course Membership Available, Jog/Walk Path, Lake, Library, Marina/Marina Club, Meeting Room, Picnic Area, Pier/Dock, Pool - Indoor, Pool - Outdoor, Pool Mem Avail, Racquet Ball, Retirement Community, Security, Tennis Courts, Tot Lots/Playground, Baseball Field, Basketball Courts, Beach Club, Billiard Room, Boat Ramp, Common Grounds
Waterfront N
Water Access N
Accessibility None
Attached Garage 2
Total Parking Spaces 4
Garage Y
Building
Story 2
Foundation Crawl Space
Sewer Public Sewer
Water Public
Architectural Style Contemporary
Level or Stories 2
Additional Building Above Grade, Below Grade
Structure Type Dry Wall
New Construction N
Schools
School District Worcester County Public Schools
Others
Pets Allowed Y
HOA Fee Include All Ground Fee,Common Area Maintenance,Health Club,Management,Pool(s),Reserve Funds,Sauna,Snow Removal
Senior Community Yes
Age Restriction 55
Tax ID 2403150739
Ownership Fee Simple
SqFt Source Estimated
Acceptable Financing Cash, Conventional
Horse Property N
Listing Terms Cash, Conventional
Financing Cash,Conventional
Special Listing Condition Standard
Pets Description No Pet Restrictions







