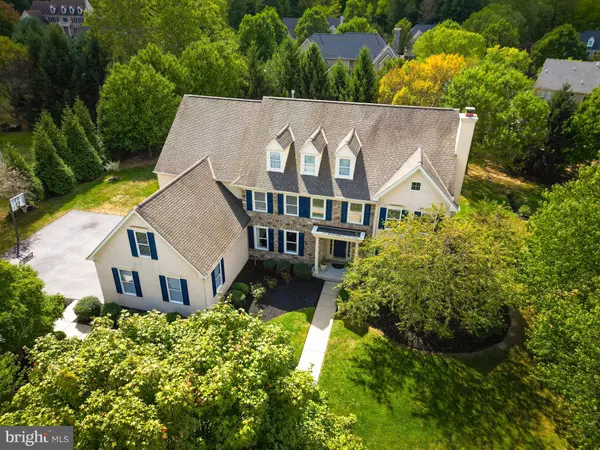6 Beds
6 Baths
6,074 SqFt
6 Beds
6 Baths
6,074 SqFt
Key Details
Property Type Single Family Home
Sub Type Detached
Listing Status Pending
Purchase Type For Sale
Square Footage 6,074 sqft
Price per Sqft $244
Subdivision Springhouse Farm
MLS Listing ID PAMC2120116
Style Colonial
Bedrooms 6
Full Baths 5
Half Baths 1
HOA Fees $800/ann
HOA Y/N Y
Abv Grd Liv Area 5,420
Originating Board BRIGHT
Year Built 2002
Annual Tax Amount $15,392
Tax Year 2024
Lot Size 0.634 Acres
Acres 0.63
Lot Dimensions 118.00 x 0.00
Property Description
Designed with flexibility in mind, the home features a main-level suite perfect for multi-generational living or an au-pair arrangement. Step inside to a gracious two-story foyer with high ceilings and newly refinished hardwood flooring. Two gas fireplaces—one in the Family Room and another in the Living Room—add warmth and charm to the interior spaces. The expansive kitchen includes a breakfast area, a large walk-in pantry, and a Butler’s Pantry, making it a dream for entertainers. Flow seamlessly into the elegant formal Dining Room or gather in the spacious Family Room, which features vaulted ceilings and custom built-ins. A home office on the first floor, complete with glass-paneled doors, offers a private workspace. Upstairs, the primary suite boasts an enormous walk-in closet and an en-suite bathroom with a stall shower, jetted tub, and dual vanities. Four additional bedrooms are thoughtfully arranged, with two sets of Jack-and-Jill bathrooms. A bonus room off one bedroom provides even more flexibility, perfect for use as a playroom, home office, or extra storage space. Outside, the maintenance-free deck and patio provide the perfect backdrop for creating your own backyard oasis, while the three-car garage offers ample storage. The home is equipped with a built-in house generator for peace of mind and an irrigation system to keep the grounds lush and beautiful. A three-car garage provides ample storage. Located in the top-rated Wissahickon School District, with easy access to the Springhouse Shopping Center, major highways, and commuter rail options, this home offers the perfect blend of convenience, lifestyle, and luxury. Call today to schedule your private tour!
Location
State PA
County Montgomery
Area Lower Gwynedd Twp (10639)
Zoning A1
Rooms
Other Rooms Living Room, Dining Room, Primary Bedroom, Sitting Room, Bedroom 2, Bedroom 3, Bedroom 4, Kitchen, Family Room, Breakfast Room, Bedroom 1, Exercise Room, In-Law/auPair/Suite, Laundry, Office, Recreation Room, Bonus Room
Basement Partially Finished, Poured Concrete
Main Level Bedrooms 1
Interior
Interior Features Primary Bath(s), Kitchen - Island, Butlers Pantry, Skylight(s), Ceiling Fan(s), WhirlPool/HotTub, Wet/Dry Bar, Intercom, Bathroom - Stall Shower, Dining Area
Hot Water Natural Gas
Heating Forced Air
Cooling Central A/C
Flooring Wood, Fully Carpeted, Tile/Brick
Fireplaces Number 2
Fireplaces Type Brick, Marble
Equipment Cooktop, Oven - Wall, Oven - Double, Oven - Self Cleaning, Dishwasher, Disposal
Fireplace Y
Appliance Cooktop, Oven - Wall, Oven - Double, Oven - Self Cleaning, Dishwasher, Disposal
Heat Source Natural Gas
Laundry Main Floor
Exterior
Exterior Feature Deck(s), Patio(s)
Parking Features Inside Access, Garage Door Opener
Garage Spaces 3.0
Utilities Available Cable TV
Water Access N
Roof Type Shingle
Accessibility None
Porch Deck(s), Patio(s)
Attached Garage 3
Total Parking Spaces 3
Garage Y
Building
Lot Description Level, Open
Story 2
Foundation Concrete Perimeter
Sewer Public Sewer
Water Public
Architectural Style Colonial
Level or Stories 2
Additional Building Above Grade, Below Grade
Structure Type Cathedral Ceilings,9'+ Ceilings
New Construction N
Schools
School District Wissahickon
Others
HOA Fee Include Common Area Maintenance
Senior Community No
Tax ID 39-00-04036-038
Ownership Fee Simple
SqFt Source Assessor
Security Features Security System
Acceptable Financing Conventional, Cash
Listing Terms Conventional, Cash
Financing Conventional,Cash
Special Listing Condition Standard







