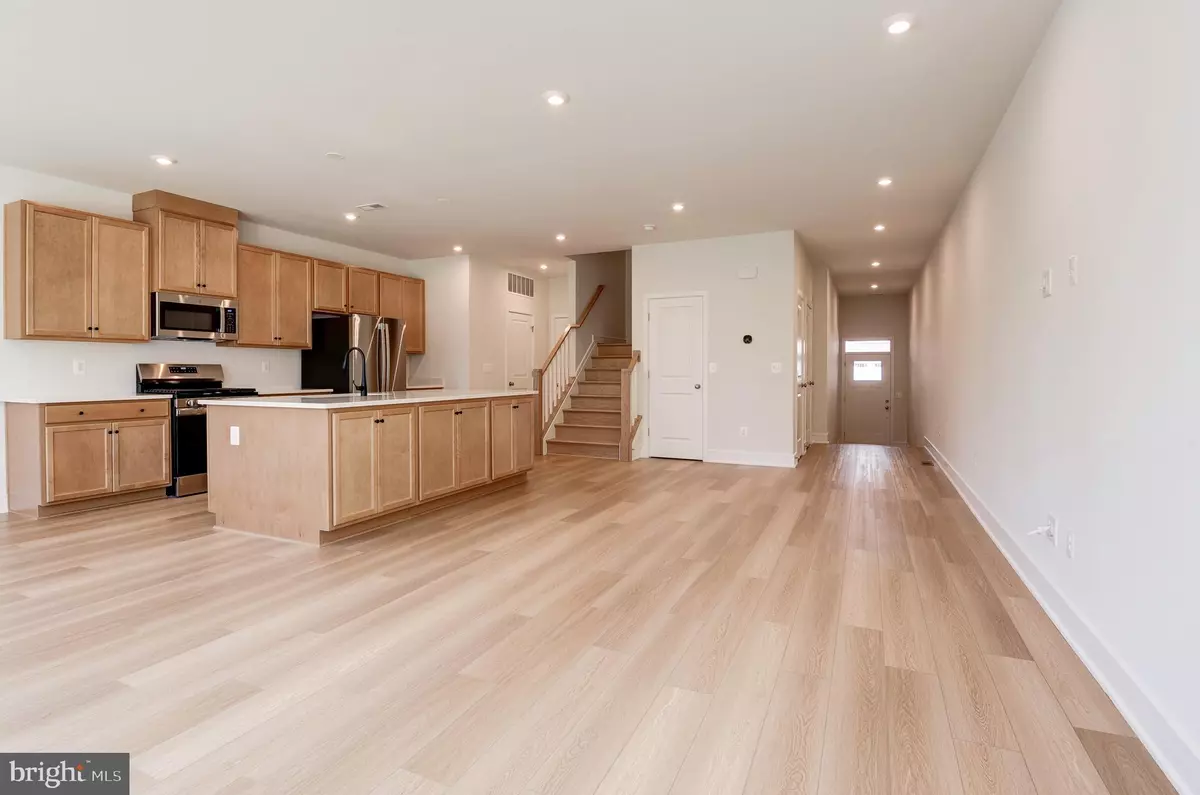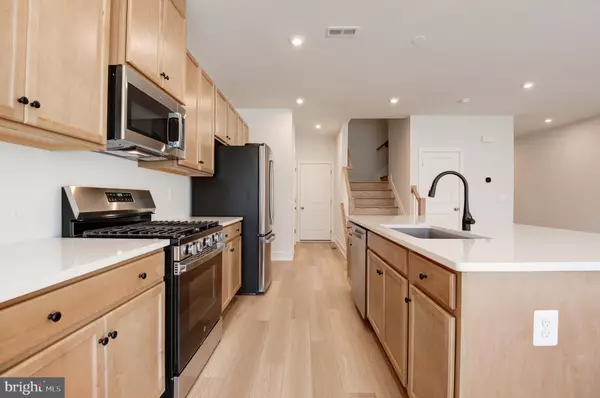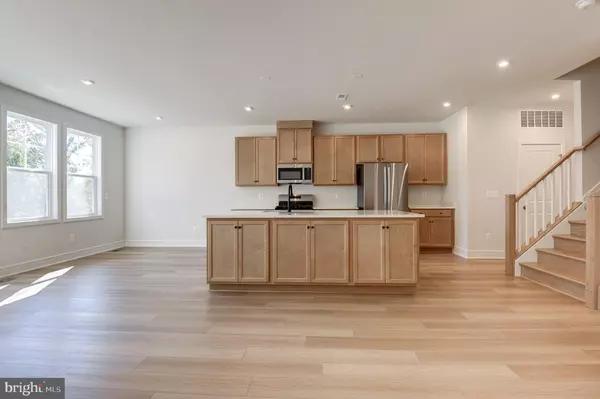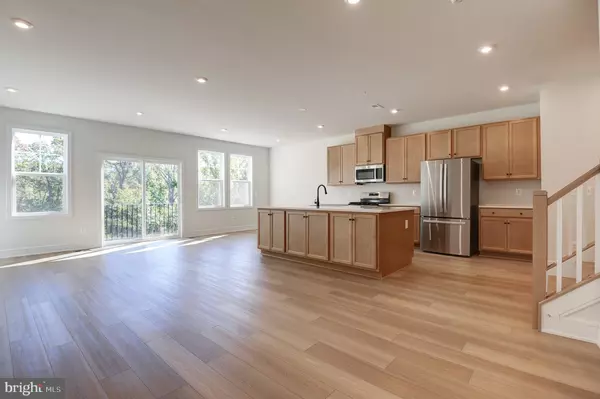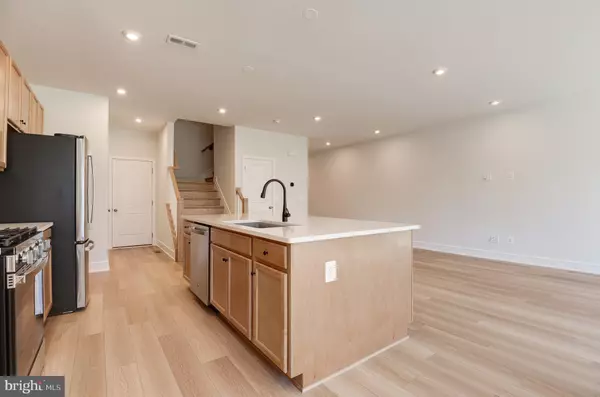
4 Beds
4 Baths
2,950 SqFt
4 Beds
4 Baths
2,950 SqFt
Key Details
Property Type Townhouse
Sub Type Interior Row/Townhouse
Listing Status Active
Purchase Type For Rent
Square Footage 2,950 sqft
Subdivision Lake Frederick
MLS Listing ID VAFV2022402
Style Contemporary
Bedrooms 4
Full Baths 3
Half Baths 1
HOA Y/N Y
Abv Grd Liv Area 2,950
Originating Board BRIGHT
Year Built 2024
Lot Size 2,613 Sqft
Acres 0.06
Lot Dimensions 24.00 x 50.00
Property Description
Rent includes HOA fee & Lawn maintenance that includes mowing at front, back, & side yards & mulching
Vanmetre built, Lewis floor plan, w/its main-level entry that gives a feel of a single family home while enjoying the coziness of a townhome; offers an open moden concept that accomplishes contemporary living w/all the space & style, versatility & functionality
Oak staircase all thru the flights | Beautiful LVP Floors all thru main level & upper hallway | The kitchen in the center w/large center island is a hosting spot; a seamless flow, creating a distinct dining & living areas to its either sides making entertaining a breeze & its location off the garage ensures convenience for bringing in groceries. SS appliances, quartz counters, & backsplash | Wide long hallway @ second level w/storage closet | The exceptional primary bedroom closet fulfills any fashionista’s dream | Walk in shower w/frameless enclosure & a big size window @ primary bath | Cozy rec area w/bedroom, full bath & storage space | LED lighting thru out the home
Lake Frederick is a gated, master-planned resort setting neighborhood, where privacy & peace are @ its forefront. This charming community is tucked in the serene Shenandoah Valley, midway between Winchester & Front Royal cities where one can enjoy conveniences of both cities & yet, experiene the tranquility of nature. Breathtaking mountain views, amazing sun rises & sun sets over the Blue Ridge Mountains
This sub-division boasts outstanding engaging lifestyle amenities. CLUBHOUSE w/future outdoor pool & gym. Access to UPPER level of SHENANDOAH LODGE/ATHLETIC CLUB, sports courts, tennis courts, pickleball, tot lots, community parks, dog parks, fire pits, & miles of walking trails. Not to miss is an ONSITE award-winning, highy rated, farm to table, REGION'S 117 RESTAURANT & BAR; a great meeting place to enjoy lunch/dinner or to watch a game together | Breathe into an early morning scenic walk/run or a relaxing kayaking /fishing @ an ONSITE stunning 117-acre LAKE
Minutes away to Shenandoah National Park, scenic Skyline Drive, & Appalachian Trail | Nature, shopping, dining, fitness, movies, restaurants, meeting places, parks, six nearbygolf courses - Lake Frederick has it ALL! Offers an exceptional balance between modern living, joys of natural beauty, sun-drenched life, great outdoors & a laid-back lifestyle centered around enjoying time w/ friends, providing residents a unique & enriching living experience | Minutes away from major interstates I-66 & I-81, Rte 340, Rte 7, ensuring a seamless connectivity to the region | Excellence in style, function & location
Location
State VA
County Frederick
Zoning R
Rooms
Other Rooms Dining Room, Primary Bedroom, Bedroom 2, Bedroom 3, Bedroom 4, Kitchen, Foyer, Great Room, Recreation Room, Bathroom 2, Bathroom 3, Primary Bathroom, Half Bath
Basement Walkout Level
Interior
Hot Water Electric
Cooling Central A/C
Flooring Carpet, Ceramic Tile, Luxury Vinyl Plank
Furnishings No
Fireplace N
Heat Source Natural Gas
Laundry Upper Floor
Exterior
Garage Garage - Front Entry
Garage Spaces 4.0
Waterfront N
Water Access N
Roof Type Composite,Shingle
Accessibility None
Attached Garage 2
Total Parking Spaces 4
Garage Y
Building
Story 3
Foundation Concrete Perimeter
Sewer Public Sewer
Water Public
Architectural Style Contemporary
Level or Stories 3
Additional Building Above Grade
Structure Type 9'+ Ceilings,Vinyl
New Construction Y
Schools
School District Frederick County Public Schools
Others
Pets Allowed Y
Senior Community No
Tax ID NO TAX RECORD
Ownership Other
SqFt Source Estimated
Miscellaneous HOA/Condo Fee,Lawn Service
Pets Description Case by Case Basis


