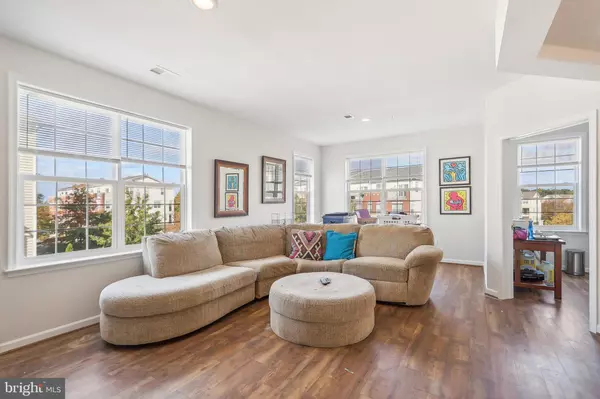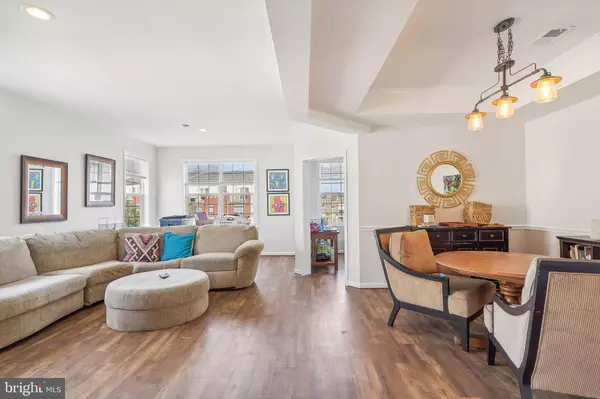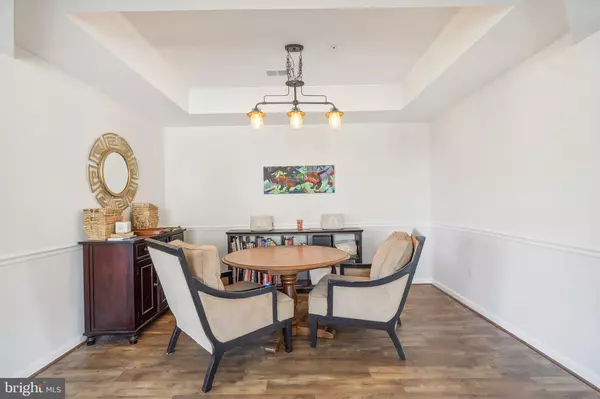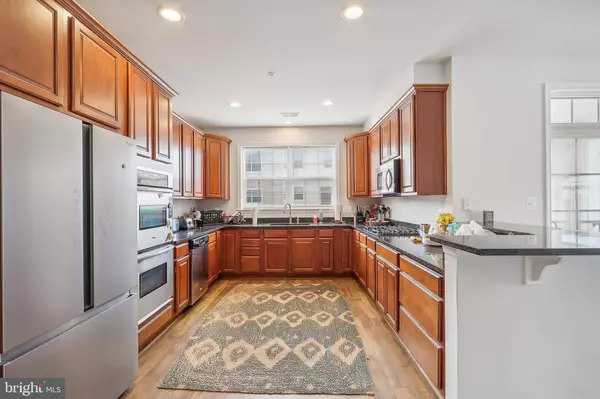
3 Beds
3 Baths
2,558 SqFt
3 Beds
3 Baths
2,558 SqFt
Key Details
Property Type Condo
Sub Type Condo/Co-op
Listing Status Active
Purchase Type For Sale
Square Footage 2,558 sqft
Price per Sqft $215
Subdivision Residences At Brambleton
MLS Listing ID VALO2082106
Style Colonial
Bedrooms 3
Full Baths 2
Half Baths 1
Condo Fees $331/mo
HOA Fees $162/mo
HOA Y/N Y
Abv Grd Liv Area 2,558
Originating Board BRIGHT
Year Built 2008
Annual Tax Amount $4,213
Tax Year 2024
Property Description
Location
State VA
County Loudoun
Zoning PDH4
Rooms
Other Rooms Living Room, Dining Room, Primary Bedroom, Bedroom 2, Bedroom 3, Kitchen, Foyer, Breakfast Room, Study
Interior
Interior Features Kitchen - Gourmet, Dining Area, Kitchen - Table Space, Primary Bath(s), Upgraded Countertops, Window Treatments, Floor Plan - Open
Hot Water Natural Gas
Heating Heat Pump(s)
Cooling Ceiling Fan(s), Programmable Thermostat, Central A/C
Flooring Luxury Vinyl Plank
Equipment Washer/Dryer Hookups Only, Cooktop, Disposal, Dishwasher, Dryer, Microwave, Oven - Wall, Oven - Double, Refrigerator, Washer, Water Heater
Fireplace N
Appliance Washer/Dryer Hookups Only, Cooktop, Disposal, Dishwasher, Dryer, Microwave, Oven - Wall, Oven - Double, Refrigerator, Washer, Water Heater
Heat Source Natural Gas
Laundry Upper Floor
Exterior
Exterior Feature Deck(s), Balcony
Garage Garage Door Opener
Garage Spaces 1.0
Amenities Available Bike Trail, Club House, Common Grounds, Jog/Walk Path, Pool - Outdoor, Tot Lots/Playground, Tennis Courts, Basketball Courts
Waterfront N
Water Access N
Accessibility None
Porch Deck(s), Balcony
Attached Garage 1
Total Parking Spaces 1
Garage Y
Building
Story 2
Foundation Slab
Sewer Public Sewer
Water Public
Architectural Style Colonial
Level or Stories 2
Additional Building Above Grade, Below Grade
Structure Type 9'+ Ceilings,Tray Ceilings
New Construction N
Schools
High Schools Briar Woods
School District Loudoun County Public Schools
Others
Pets Allowed Y
HOA Fee Include Lawn Maintenance,Management,Reserve Funds,Road Maintenance,Snow Removal,Trash,Insurance,Ext Bldg Maint,High Speed Internet
Senior Community No
Tax ID 158266095002
Ownership Condominium
Special Listing Condition Standard
Pets Description No Pet Restrictions







