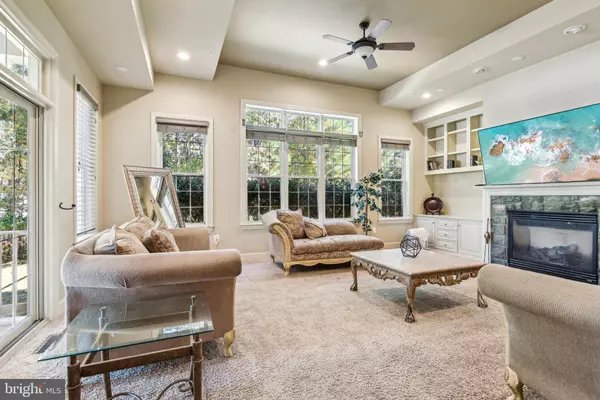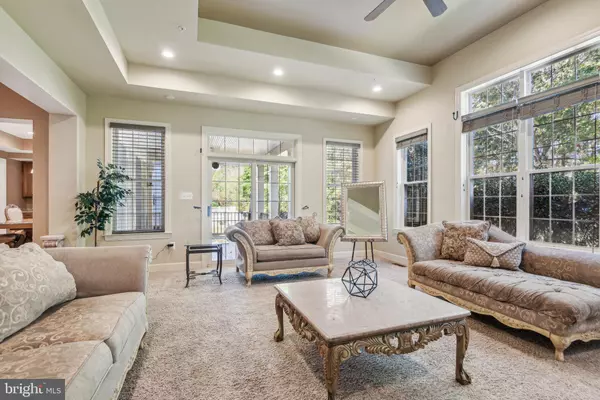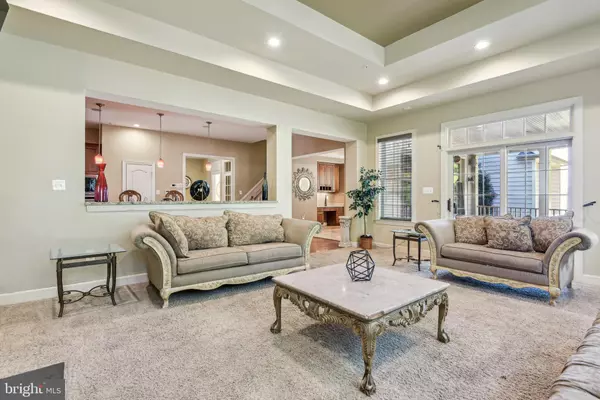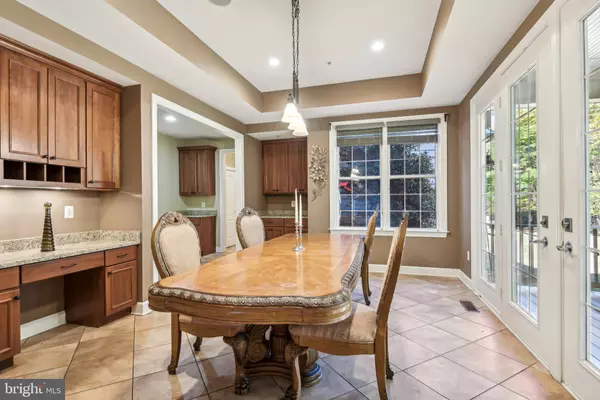6 Beds
7 Baths
6,111 SqFt
6 Beds
7 Baths
6,111 SqFt
Key Details
Property Type Single Family Home
Sub Type Detached
Listing Status Active
Purchase Type For Sale
Square Footage 6,111 sqft
Price per Sqft $180
Subdivision Oak Creek Club
MLS Listing ID MDPG2131080
Style Colonial
Bedrooms 6
Full Baths 5
Half Baths 2
HOA Fees $217/mo
HOA Y/N Y
Abv Grd Liv Area 6,111
Originating Board BRIGHT
Year Built 2006
Annual Tax Amount $14,050
Tax Year 2024
Lot Size 0.583 Acres
Acres 0.58
Property Description
If you are looking for multi-generational living, look no further. Oak Creek Home features not one, but two, in-law suites. The lower level boasts a spacious rec room, bedroom, kitchenette and theatre room. The fourth level of this home features a second in-law suite with stunning hardwoods throughout.
Oak Creek home also features a magnificent conservatory, a whole-house music system, and a state-of-the-art video surveillance camera ensure both comfort and security. Just off the dining room, you will find a beautiful, covered deck for outdoor relaxation.
Beyond the luxurious interiors, the Oak Creek Club community offers unparalleled amenities, including swimming, tennis, golf, and a wealth of recreational activities. Seize this incredible opportunity to own a home where elegance meets functionality.
Location
State MD
County Prince Georges
Zoning LCD
Rooms
Other Rooms Living Room, Dining Room, Primary Bedroom, Sitting Room, Bedroom 2, Bedroom 3, Bedroom 4, Bedroom 5, Kitchen, Game Room, Family Room, Den, Library, Foyer, Breakfast Room, Study, Sun/Florida Room, Exercise Room, Great Room, In-Law/auPair/Suite, Laundry, Other, Solarium, Storage Room, Utility Room, Attic
Basement Outside Entrance, Connecting Stairway, Rear Entrance, Sump Pump, Daylight, Partial, Full, Heated, Partially Finished, Space For Rooms, Walkout Stairs
Interior
Interior Features 2nd Kitchen, Breakfast Area, Butlers Pantry, Family Room Off Kitchen, Kitchen - Gourmet, Kitchen - Island, Kitchen - Table Space, Kitchenette, Dining Area, Built-Ins, Chair Railings, Crown Moldings, Double/Dual Staircase, Upgraded Countertops, Primary Bath(s), Wet/Dry Bar, Wood Floors, Floor Plan - Open
Hot Water Other
Heating Forced Air, Zoned
Cooling Ceiling Fan(s), Central A/C, Zoned
Fireplaces Number 2
Fireplaces Type Mantel(s)
Equipment Dishwasher, Disposal, Exhaust Fan, Icemaker, Intercom, Microwave, Oven - Self Cleaning, Oven - Wall, Oven/Range - Gas, Range Hood, Refrigerator, Six Burner Stove
Fireplace Y
Appliance Dishwasher, Disposal, Exhaust Fan, Icemaker, Intercom, Microwave, Oven - Self Cleaning, Oven - Wall, Oven/Range - Gas, Range Hood, Refrigerator, Six Burner Stove
Heat Source Natural Gas
Exterior
Exterior Feature Deck(s), Porch(es)
Parking Features Garage Door Opener, Garage - Side Entry
Garage Spaces 3.0
Fence Fully
Utilities Available Under Ground, Cable TV Available, Multiple Phone Lines
Amenities Available Common Grounds, Concierge, Golf Club, Golf Course Membership Available, Pool - Outdoor, Tennis Courts, Golf Course, Security
Water Access N
Roof Type Asphalt
Accessibility None
Porch Deck(s), Porch(es)
Attached Garage 3
Total Parking Spaces 3
Garage Y
Building
Story 4
Foundation Brick/Mortar
Sewer Public Sewer
Water Public
Architectural Style Colonial
Level or Stories 4
Additional Building Above Grade
Structure Type 2 Story Ceilings,9'+ Ceilings,Dry Wall
New Construction N
Schools
School District Prince George'S County Public Schools
Others
HOA Fee Include Pool(s),Snow Removal
Senior Community No
Tax ID 17073715984
Ownership Fee Simple
SqFt Source Assessor
Security Features Exterior Cameras,Fire Detection System,Intercom,Monitored,Motion Detectors,Security Gate,Sprinkler System - Indoor,Surveillance Sys
Special Listing Condition Standard







