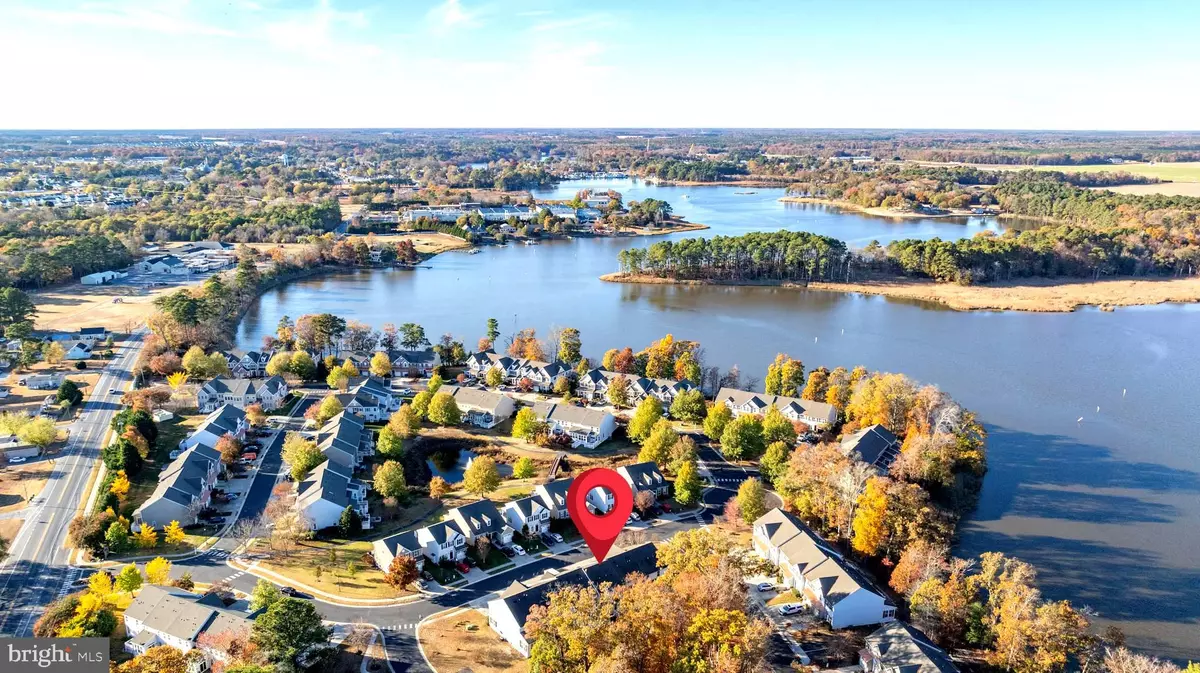
3 Beds
4 Baths
2,700 SqFt
3 Beds
4 Baths
2,700 SqFt
Key Details
Property Type Townhouse
Sub Type Interior Row/Townhouse
Listing Status Active
Purchase Type For Sale
Square Footage 2,700 sqft
Price per Sqft $133
Subdivision Whartons Bluff
MLS Listing ID DESU2073416
Style Villa
Bedrooms 3
Full Baths 2
Half Baths 2
HOA Fees $737/qua
HOA Y/N Y
Abv Grd Liv Area 1,800
Originating Board BRIGHT
Year Built 2011
Annual Tax Amount $903
Tax Year 2024
Lot Size 10.880 Acres
Acres 10.88
Lot Dimensions 0.00 x 0.00
Property Description
MOTIVATED SELLER! This well-maintained, single-owner home features numerous updates, including a new A/C system (2023), a recently installed washer and dryer, and a hot water heater replaced within the last 2-3 years. The homeowner is currently preparing the home for showings.
Located close to shopping and town amenities, this desirable community offers access to water from the community pool, dock, and scenic walking trail. Inside, the partially finished basement provides ample storage space and includes an additional room perfect for guests, along with a convenient half bath. Upstairs, you’ll find three spacious bedrooms, allowing for an open, flexible layout on the first floor.
Enjoy outdoor living on the back deck, overlooking the community's common area and playground. Don’t miss out on this fantastic opportunity!
Excuse the disorder - seller is in the process of packing/moving.
Location
State DE
County Sussex
Area Dagsboro Hundred (31005)
Zoning TN
Rooms
Other Rooms Bonus Room
Basement Partially Finished
Interior
Interior Features Ceiling Fan(s), Dining Area, Floor Plan - Open, Pantry
Hot Water Electric
Heating Central
Cooling Central A/C
Flooring Carpet
Equipment Built-In Range, Dishwasher, Dryer, Energy Efficient Appliances, Microwave, Oven - Single, Washer
Furnishings No
Fireplace N
Appliance Built-In Range, Dishwasher, Dryer, Energy Efficient Appliances, Microwave, Oven - Single, Washer
Heat Source Electric
Laundry Upper Floor
Exterior
Exterior Feature Deck(s)
Garage Garage - Front Entry
Garage Spaces 3.0
Utilities Available Cable TV, Electric Available
Waterfront N
Water Access N
Roof Type Architectural Shingle
Accessibility 2+ Access Exits
Porch Deck(s)
Attached Garage 1
Total Parking Spaces 3
Garage Y
Building
Story 2
Foundation Block
Sewer Public Sewer
Water Community
Architectural Style Villa
Level or Stories 2
Additional Building Above Grade, Below Grade
Structure Type Dry Wall
New Construction N
Schools
School District Indian River
Others
Pets Allowed Y
HOA Fee Include Lawn Maintenance,Common Area Maintenance,Management,Pest Control,Pool(s),Snow Removal
Senior Community No
Tax ID 133-17.00-16.02-9D
Ownership Fee Simple
SqFt Source Assessor
Security Features Exterior Cameras,Motion Detectors
Horse Property N
Special Listing Condition Standard
Pets Description Cats OK, Dogs OK







