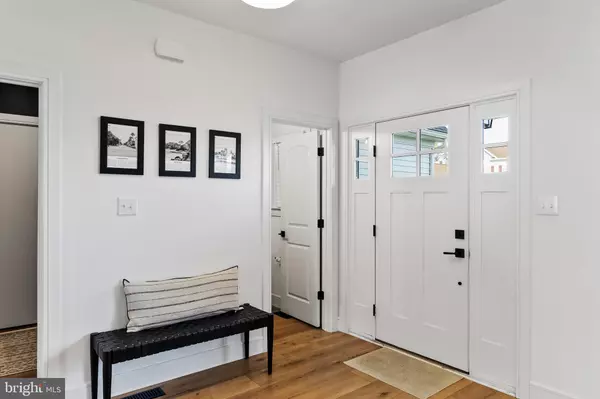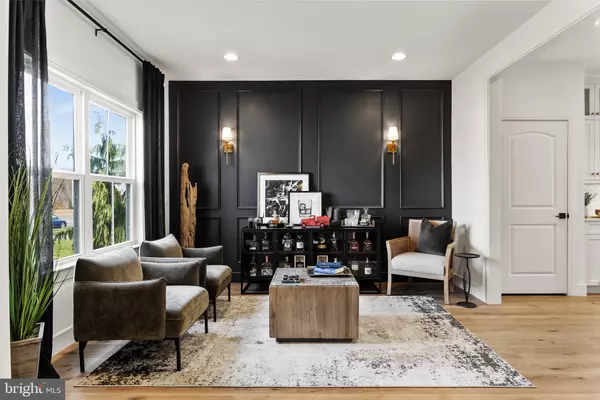
4 Beds
3 Baths
2,752 SqFt
4 Beds
3 Baths
2,752 SqFt
Key Details
Property Type Single Family Home
Sub Type Detached
Listing Status Pending
Purchase Type For Sale
Square Footage 2,752 sqft
Price per Sqft $248
Subdivision Carriage Mews
MLS Listing ID NJCD2078984
Style Contemporary
Bedrooms 4
Full Baths 2
Half Baths 1
HOA Fees $52/mo
HOA Y/N Y
Abv Grd Liv Area 2,752
Originating Board BRIGHT
Year Built 2021
Annual Tax Amount $12,435
Tax Year 2023
Lot Size 0.335 Acres
Acres 0.34
Lot Dimensions 100.00 x 146.00
Property Description
Every detail of this home has been customized and upgraded to the highest standards. The open floorplan gives views of the custom-made 42-inch white cabinets by Ultra Craft. Paired beautifully with graphite cabinets accented by soft brass hardware. At the heart of the kitchen is a large, quartz-topped island with custom tile backsplash and designer lighting, creating a perfect space for entertaining. Luxury Cortec plus 9 inch wide plank floors flow seamlessly throughout the home, tying each room together in color and detail for a cohesive and inviting feel.
The primary bedroom is a luxurious retreat, featuring recessed lighting, elegant tray ceilings, and a spacious walk-in closet. The en-suite primary bath is equally impressive, with dual vanities and a custom shower enclosed by stylish barn doors, adding both function and charm to the space.
Completing this level is an additional three bedrooms and a full bath.
The lower level features an expansive media and game room, complete with a sliding door that opens directly to the backyard, perfect for indoor-outdoor entertaining. There is also ample unfinished space, convenient storage options with the flexibility for future customization.
The outdoor space of this home is just as impressive, with a large fenced yard featuring a beautiful paver patio, a custom fire pit, and a paver walkway connecting the front and back. The charming porch, enhanced with custom lighting, creates a welcoming entrance. A sprinkler system covers both the front and back yards, ensuring lush landscaping year-round. The oversized two-car garage provides extra storage and convenience. Ideally located, this home offer easy access to Philadelphia, Joint Base, shopping, dining, and the highly regarded Eastern High School.
It has all been done for you, just pack your bags and move-in. This is better than new construction.
Location
State NJ
County Camden
Area Berlin Boro (20405)
Zoning RES
Rooms
Other Rooms Family Room
Basement Daylight, Partial
Interior
Hot Water Natural Gas
Heating Forced Air
Cooling Central A/C
Flooring Luxury Vinyl Plank
Fireplace N
Heat Source Natural Gas
Exterior
Garage Garage - Front Entry, Garage Door Opener, Oversized
Garage Spaces 6.0
Waterfront N
Water Access N
Roof Type Pitched,Shingle
Accessibility None
Attached Garage 2
Total Parking Spaces 6
Garage Y
Building
Story 3
Foundation Concrete Perimeter
Sewer Public Sewer
Water Public
Architectural Style Contemporary
Level or Stories 3
Additional Building Above Grade, Below Grade
New Construction N
Schools
School District Berlin Borough Public Schools
Others
Senior Community No
Tax ID 05-02400-00027 15
Ownership Fee Simple
SqFt Source Assessor
Special Listing Condition Standard







