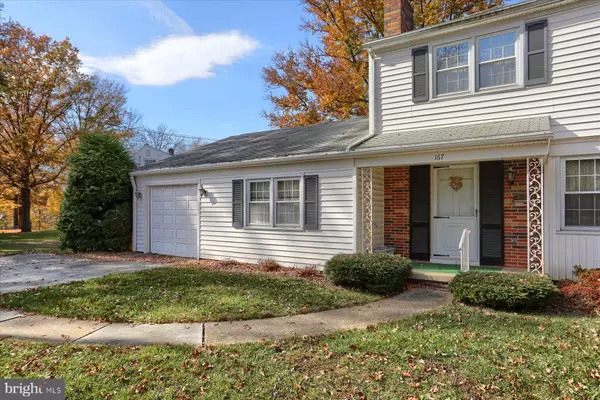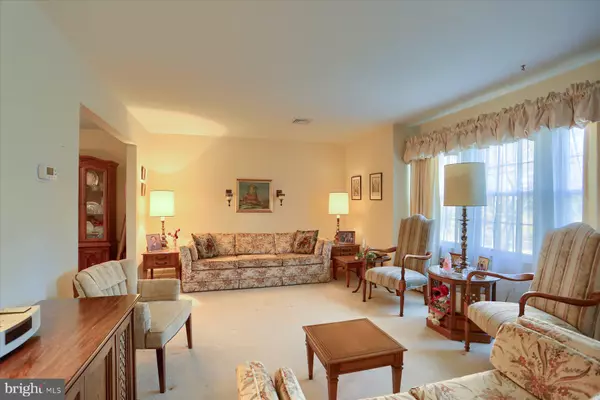
3 Beds
3 Baths
1,950 SqFt
3 Beds
3 Baths
1,950 SqFt
Key Details
Property Type Single Family Home
Sub Type Detached
Listing Status Pending
Purchase Type For Sale
Square Footage 1,950 sqft
Price per Sqft $166
Subdivision Green Lane Farms
MLS Listing ID PAYK2071362
Style Colonial
Bedrooms 3
Full Baths 2
Half Baths 1
HOA Y/N N
Abv Grd Liv Area 1,950
Originating Board BRIGHT
Year Built 1960
Annual Tax Amount $3,679
Tax Year 2024
Lot Size 0.274 Acres
Acres 0.27
Property Description
Discover the perfect blend of classic charm and modern convenience in this well-maintained home in the desirable Green Lane Manor. This inviting property features 3 spacious bedrooms and 2.5 baths, offering ample space for comfortable living.
Step inside to find beautiful hardwood flooring and classic wood cabinetry that enhance the home’s timeless appeal. The main floor laundry and one-car garage add practical touches to your everyday life, while the large basement provides plenty of storage.
Entertain guests in one of the two family rooms, where a cozy wood-burning fireplace sets the perfect ambiance. The large eat-in kitchen flows seamlessly into the formal dining room, making it easy to host gatherings. A delightful sunroom serves as an additional entertaining space or a quiet retreat for relaxation.
All three generously sized bedrooms are located upstairs, providing privacy and comfort for family or guests. Upstairs also features 2 full bathrooms. The expansive yard offers a wonderful play space for furry friends and outdoor activities.
This home is equipped with central air for year-round comfort and is situated in the sought-after West Shore School District. With easy access to I-83 and the turnpike, you're just 12 minutes from Harrisburg, making commuting a breeze.
Don't miss out on this opportunity to make this charming house your home. Call today to learn more or to schedule a tour!
Location
State PA
County York
Area Fairview Twp (15227)
Zoning RESIDENTIAL
Rooms
Other Rooms Living Room, Dining Room, Primary Bedroom, Bedroom 2, Bedroom 3, Kitchen, Family Room, Foyer, Sun/Florida Room, Bathroom 2, Primary Bathroom
Basement Full, Interior Access
Interior
Interior Features Dining Area, Family Room Off Kitchen, Floor Plan - Traditional, Formal/Separate Dining Room, Kitchen - Eat-In, Kitchen - Table Space
Hot Water Oil
Heating Hot Water, Steam
Cooling Central A/C
Flooring Hardwood, Partially Carpeted
Fireplaces Number 1
Fireplaces Type Wood
Inclusions Stove, Main Kitchen Fridge, Dishwasher, Microwave, Washer, dehumidifier
Fireplace Y
Heat Source Oil
Laundry Main Floor
Exterior
Exterior Feature Patio(s)
Garage Garage - Front Entry
Garage Spaces 3.0
Waterfront N
Water Access N
Roof Type Architectural Shingle
Accessibility None
Porch Patio(s)
Attached Garage 1
Total Parking Spaces 3
Garage Y
Building
Lot Description Cleared
Story 2
Foundation Block
Sewer Public Sewer
Water Public
Architectural Style Colonial
Level or Stories 2
Additional Building Above Grade, Below Grade
Structure Type Dry Wall
New Construction N
Schools
High Schools Cedar Cliff
School District West Shore
Others
Senior Community No
Tax ID 27-000-08-0019-A0-00000
Ownership Fee Simple
SqFt Source Assessor
Acceptable Financing Cash, Conventional
Listing Terms Cash, Conventional
Financing Cash,Conventional
Special Listing Condition Probate Listing, Standard







