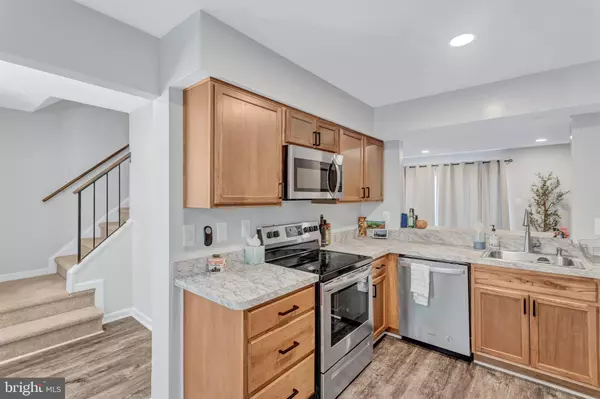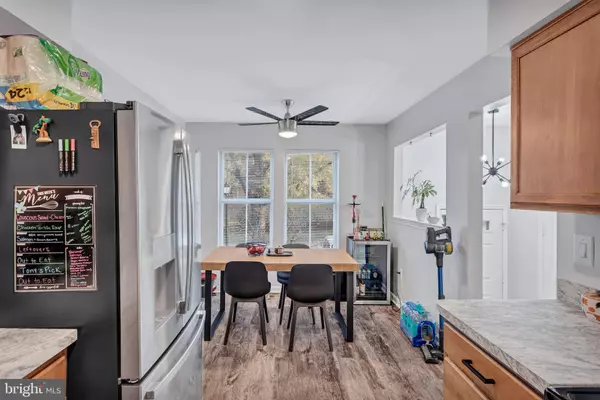
4 Beds
3 Baths
1,280 SqFt
4 Beds
3 Baths
1,280 SqFt
Key Details
Property Type Townhouse
Sub Type Interior Row/Townhouse
Listing Status Under Contract
Purchase Type For Sale
Square Footage 1,280 sqft
Price per Sqft $320
Subdivision Newport Towne Plat Three
MLS Listing ID MDPG2132436
Style Colonial
Bedrooms 4
Full Baths 2
Half Baths 1
HOA Fees $145/mo
HOA Y/N Y
Abv Grd Liv Area 1,280
Originating Board BRIGHT
Year Built 1986
Annual Tax Amount $4,265
Tax Year 2024
Lot Size 1,500 Sqft
Acres 0.03
Property Description
The eat-in kitchen offers ample cabinet and counter space, a newer stainless steel dishwasher, and an adjacent dining area that’s perfect for hosting. Retreat to the primary bedroom, complete with an en-suite bath, while two additional generously sized bedrooms and a full bath complete the upper level.
The lower level boasts a cozy family room with walkout access to the backyard, a flexible office space that can be used as an additional bedroom, and plenty of storage. Located near fantastic shopping, dining, and entertainment at Laurel Town Center and Calverton Shopping Center, with easy access to beautiful parks like Little Paint Branch Park and Beltsville North Park. Conveniently close to I-95, Route 29, the ICC, and I-495, making commuting a breeze.
Don’t miss this wonderful opportunity—schedule your tour today!
Location
State MD
County Prince Georges
Zoning RSFA
Rooms
Other Rooms Living Room, Dining Room, Primary Bedroom, Bedroom 2, Bedroom 3, Kitchen, Family Room, Foyer, Office, Storage Room, Utility Room
Basement Other
Interior
Interior Features Carpet, Combination Kitchen/Dining, Dining Area, Floor Plan - Open, Kitchen - Eat-In, Kitchen - Table Space, Primary Bath(s), Bathroom - Stall Shower, Bathroom - Tub Shower
Hot Water Electric
Heating Heat Pump(s)
Cooling Central A/C, Programmable Thermostat
Flooring Carpet, Ceramic Tile, Vinyl
Equipment Dishwasher, Disposal, Dryer, Exhaust Fan, Oven/Range - Electric, Refrigerator, Washer, Water Heater, Oven - Wall, Stove
Fireplace N
Window Features Double Pane,Screens
Appliance Dishwasher, Disposal, Dryer, Exhaust Fan, Oven/Range - Electric, Refrigerator, Washer, Water Heater, Oven - Wall, Stove
Heat Source Electric
Laundry Lower Floor, Has Laundry
Exterior
Exterior Feature Deck(s)
Parking On Site 1
Amenities Available Tot Lots/Playground, Common Grounds
Waterfront N
Water Access N
View Garden/Lawn, Trees/Woods
Roof Type Shingle
Accessibility Other
Porch Deck(s)
Garage N
Building
Lot Description Backs - Open Common Area, Front Yard, Landscaping, Rear Yard, Trees/Wooded
Story 3
Foundation Other
Sewer Public Sewer
Water Public
Architectural Style Colonial
Level or Stories 3
Additional Building Above Grade, Below Grade
Structure Type Dry Wall
New Construction N
Schools
High Schools High Point
School District Prince George'S County Public Schools
Others
HOA Fee Include Snow Removal,Trash,Common Area Maintenance
Senior Community No
Tax ID 17010064980
Ownership Fee Simple
SqFt Source Assessor
Security Features Main Entrance Lock,Smoke Detector
Special Listing Condition Standard







