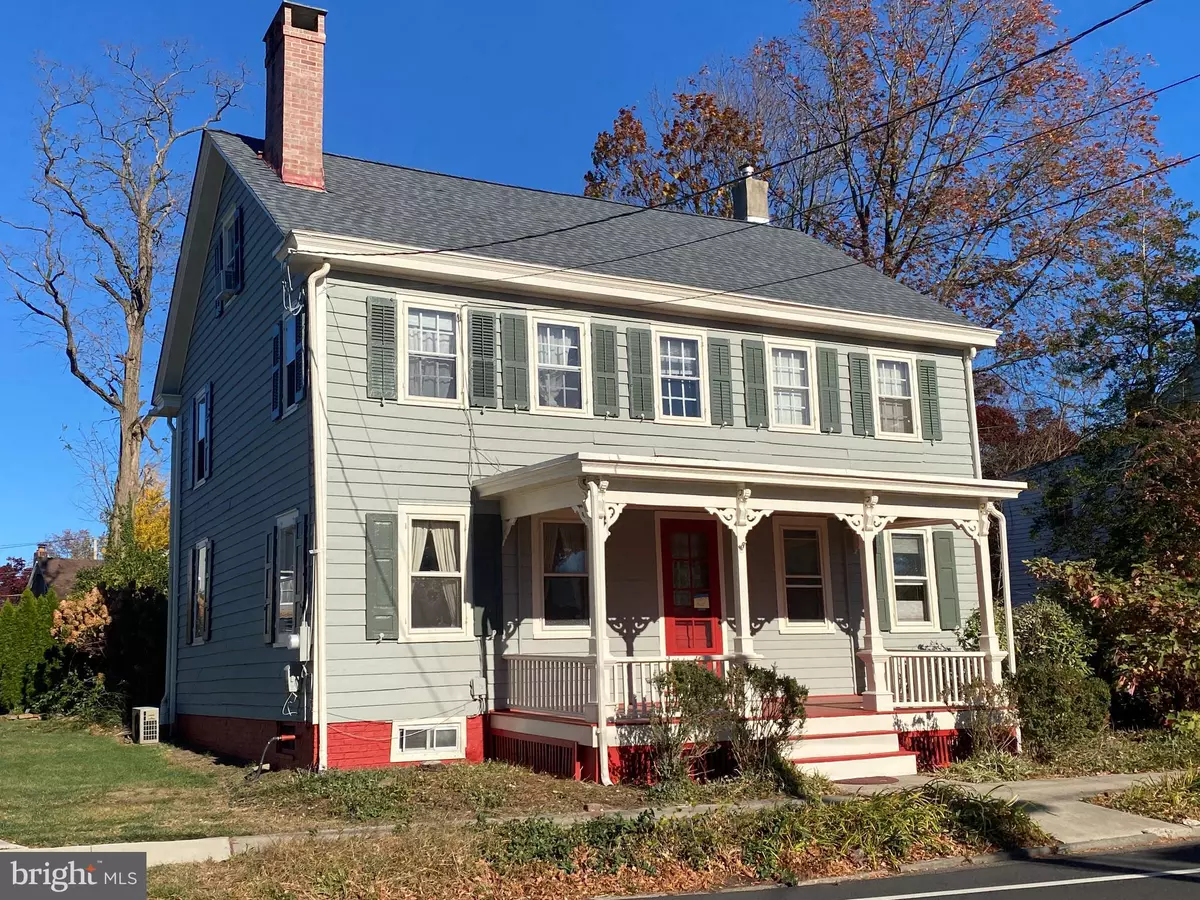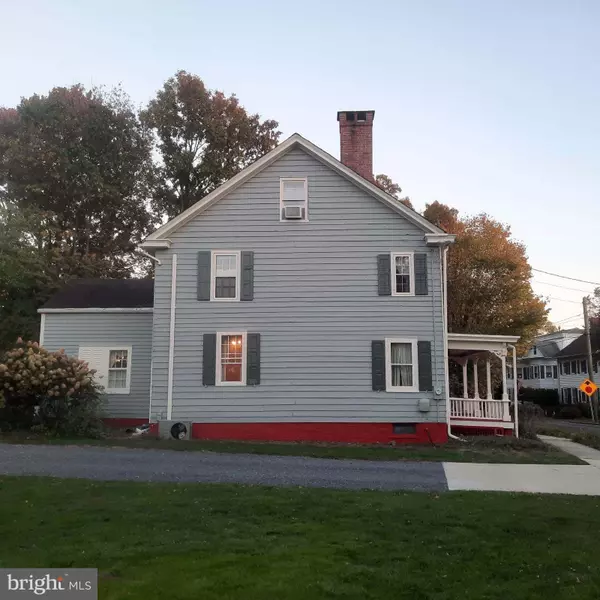
4 Beds
2 Baths
2,237 SqFt
4 Beds
2 Baths
2,237 SqFt
OPEN HOUSE
Sun Dec 01, 12:00pm - 2:00pm
Key Details
Property Type Single Family Home
Sub Type Detached
Listing Status Coming Soon
Purchase Type For Sale
Square Footage 2,237 sqft
Price per Sqft $164
Subdivision Crosswicks
MLS Listing ID NJBL2076788
Style Colonial
Bedrooms 4
Full Baths 2
HOA Y/N N
Abv Grd Liv Area 2,237
Originating Board BRIGHT
Year Built 1848
Annual Tax Amount $10,991
Tax Year 2024
Lot Size 5,149 Sqft
Acres 0.12
Property Description
Located in the heart of Crosswicks, a village founded in 1688 and originally settled by Quakers in 1677, this home offers the perfect combination of historic charm and small-town appeal. Don’t miss this rare opportunity to own a piece of Crosswicks’ heritage and create a home that reflects your unique vision.
Location
State NJ
County Burlington
Area Chesterfield Twp (20307)
Zoning V1
Rooms
Basement Full
Main Level Bedrooms 1
Interior
Interior Features Attic, Bathroom - Tub Shower, Bathroom - Stall Shower, Built-Ins, Ceiling Fan(s), Combination Dining/Living, Kitchen - Eat-In, Laundry Chute, Recessed Lighting, Walk-in Closet(s), Wood Floors
Hot Water Electric
Heating Radiator
Cooling Ceiling Fan(s)
Flooring Wood
Fireplaces Number 1
Fireplaces Type Wood
Fireplace Y
Heat Source Natural Gas
Laundry Has Laundry, Main Floor
Exterior
Exterior Feature Porch(es)
Waterfront N
Water Access N
Accessibility None
Porch Porch(es)
Garage N
Building
Lot Description SideYard(s), Front Yard, Backs to Trees
Story 3
Foundation Brick/Mortar
Sewer Public Sewer
Water Public
Architectural Style Colonial
Level or Stories 3
Additional Building Above Grade
New Construction N
Schools
Elementary Schools Chesterfield E.S.
Middle Schools Northern Burl. Co. Reg. Jr. M.S.
High Schools Northern Burl. Co. Reg. Sr. H.S.
School District Chesterfield Township Public Schools
Others
Senior Community No
Tax ID 07-00300-00007
Ownership Fee Simple
SqFt Source Estimated
Special Listing Condition Standard






