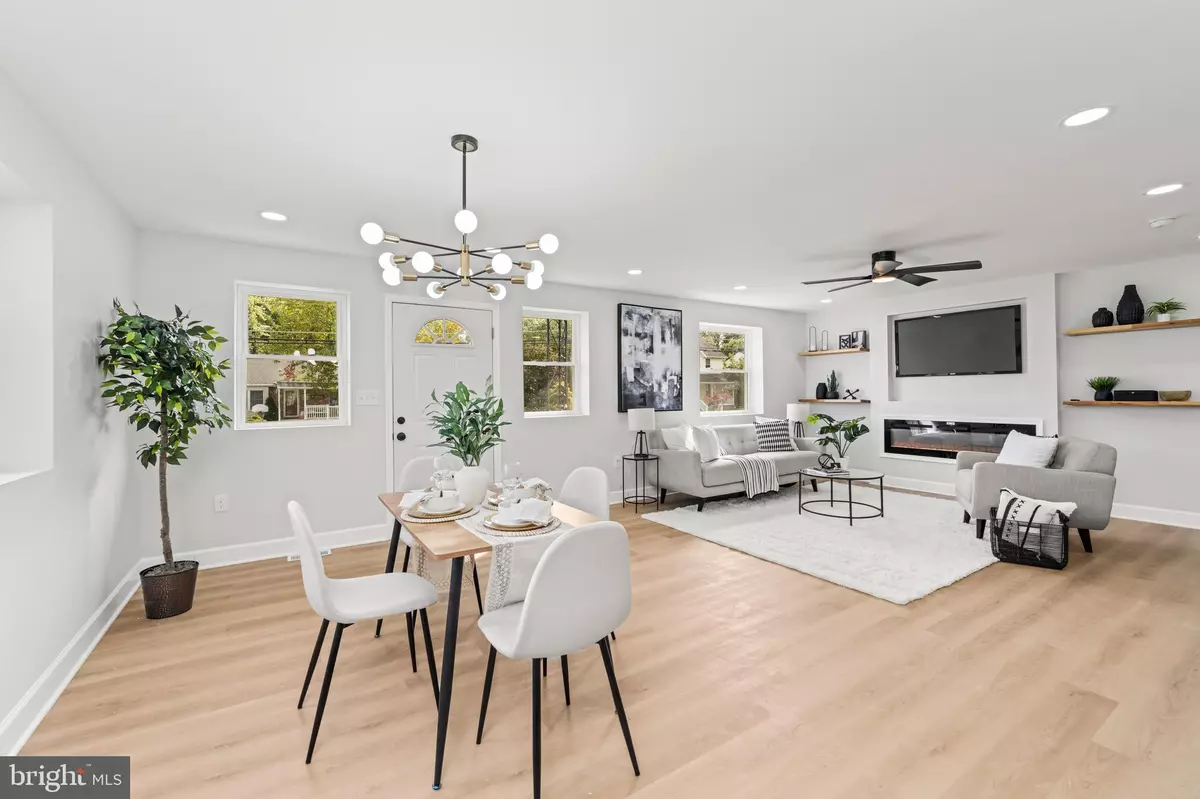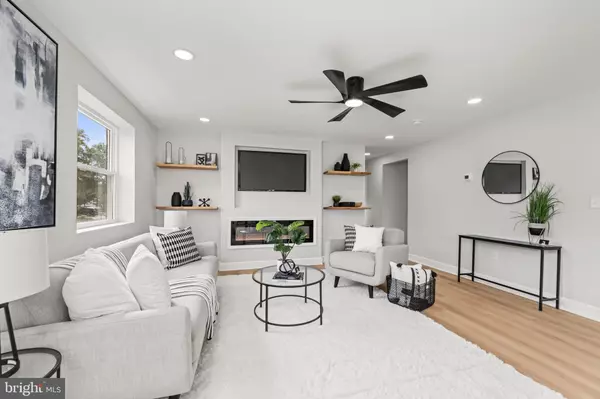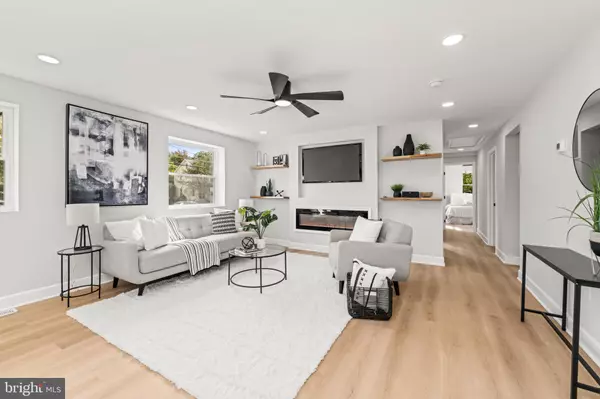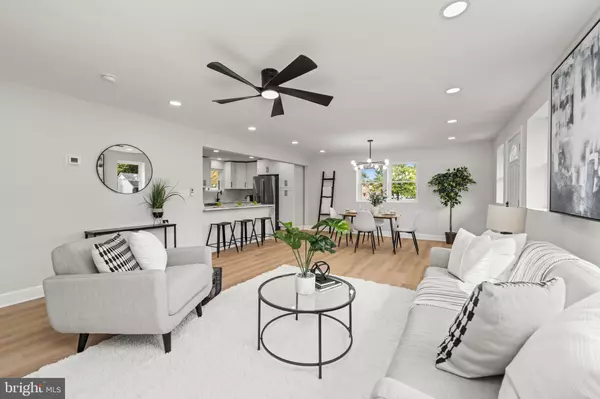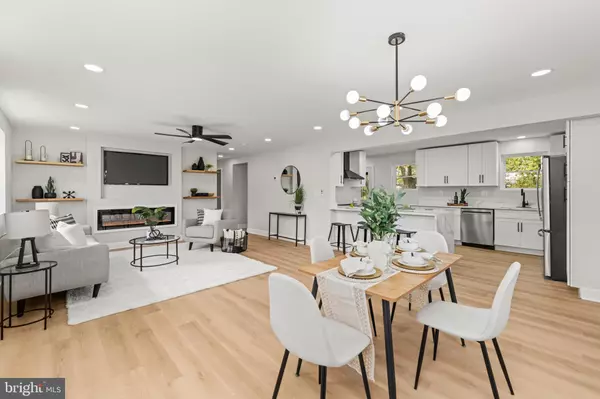
5 Beds
3 Baths
2,840 SqFt
5 Beds
3 Baths
2,840 SqFt
Key Details
Property Type Single Family Home
Sub Type Detached
Listing Status Active
Purchase Type For Sale
Square Footage 2,840 sqft
Price per Sqft $186
Subdivision Sharondale East
MLS Listing ID MDBC2113854
Style Ranch/Rambler
Bedrooms 5
Full Baths 3
HOA Y/N N
Abv Grd Liv Area 1,420
Originating Board BRIGHT
Year Built 1955
Annual Tax Amount $2,851
Tax Year 2024
Lot Size 0.503 Acres
Acres 0.5
Property Description
Location
State MD
County Baltimore
Zoning R
Rooms
Basement Daylight, Partial, Fully Finished, Heated, Improved, Interior Access, Outside Entrance, Rear Entrance, Walkout Stairs, Windows, Other, Space For Rooms
Main Level Bedrooms 3
Interior
Interior Features Carpet, Ceiling Fan(s), Entry Level Bedroom, Kitchen - Eat-In, Kitchen - Table Space, Walk-in Closet(s), Window Treatments, Wood Floors, Combination Kitchen/Dining, Bathroom - Soaking Tub, Bathroom - Walk-In Shower, Breakfast Area, Built-Ins, Dining Area, Floor Plan - Open, Kitchen - Gourmet, Kitchen - Island, Primary Bath(s), Recessed Lighting, Upgraded Countertops
Hot Water Electric
Heating Forced Air
Cooling Central A/C, Ceiling Fan(s)
Flooring Carpet, Luxury Vinyl Plank, Ceramic Tile
Fireplaces Number 1
Fireplaces Type Electric
Equipment Icemaker, Oven/Range - Electric, Refrigerator, Water Dispenser, Water Heater, Dishwasher, Disposal, Energy Efficient Appliances, Range Hood, Stainless Steel Appliances, Built-In Microwave
Fireplace Y
Appliance Icemaker, Oven/Range - Electric, Refrigerator, Water Dispenser, Water Heater, Dishwasher, Disposal, Energy Efficient Appliances, Range Hood, Stainless Steel Appliances, Built-In Microwave
Heat Source Central
Laundry Main Floor, Hookup
Exterior
Exterior Feature Porch(es)
Garage Spaces 6.0
Utilities Available Cable TV Available, Electric Available, Phone Available, Sewer Available, Water Available
Water Access N
Roof Type Asphalt
Accessibility None
Porch Porch(es)
Total Parking Spaces 6
Garage N
Building
Lot Description Front Yard, Landscaping, No Thru Street, Rear Yard
Story 2
Foundation Block
Sewer Public Sewer
Water Public
Architectural Style Ranch/Rambler
Level or Stories 2
Additional Building Above Grade, Below Grade
New Construction N
Schools
Middle Schools Perry Hall
High Schools Perry Hall
School District Baltimore County Public Schools
Others
Pets Allowed Y
Senior Community No
Tax ID 04111120055325
Ownership Fee Simple
SqFt Source Estimated
Security Features Smoke Detector
Acceptable Financing Conventional, Cash, FHA, Private, VA
Listing Terms Conventional, Cash, FHA, Private, VA
Financing Conventional,Cash,FHA,Private,VA
Special Listing Condition Standard
Pets Allowed No Pet Restrictions


