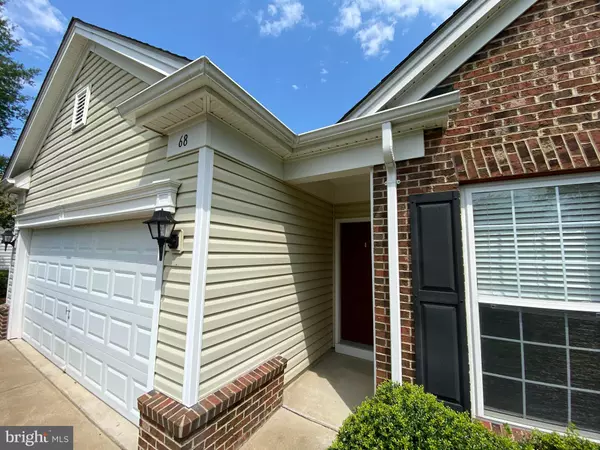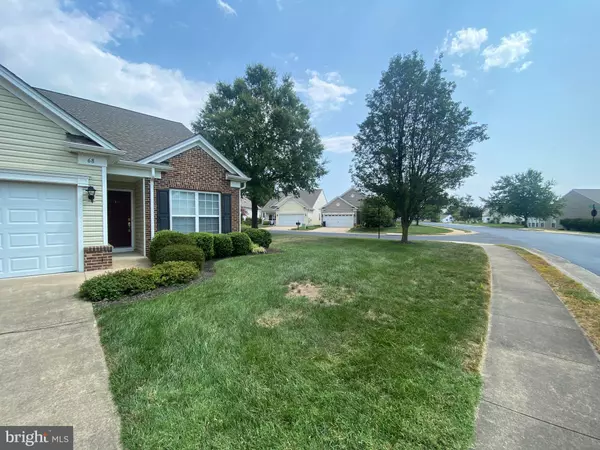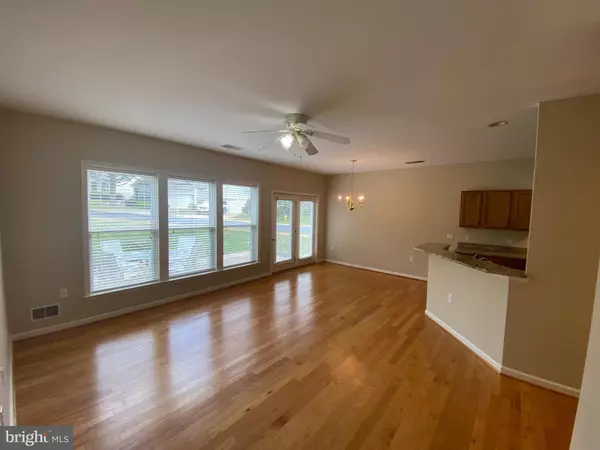2 Beds
2 Baths
1,202 SqFt
2 Beds
2 Baths
1,202 SqFt
Key Details
Property Type Single Family Home
Sub Type Detached
Listing Status Active
Purchase Type For Sale
Square Footage 1,202 sqft
Price per Sqft $291
Subdivision Falls Run
MLS Listing ID VAST2034568
Style Ranch/Rambler
Bedrooms 2
Full Baths 2
HOA Fees $185/mo
HOA Y/N Y
Abv Grd Liv Area 1,202
Originating Board BRIGHT
Year Built 2002
Annual Tax Amount $2,539
Tax Year 2024
Lot Size 10,149 Sqft
Acres 0.23
Property Description
Discover an exceptional lifestyle in the highly sought-after Falls Run Active Adult Community, where at least one occupant must be 55 years of age. This gated community offers an array of top-tier amenities designed to enhance your daily living. Enjoy access to an award-winning clubhouse equipped with a state-of-the-art fitness center, indoor and outdoor saltwater pools, spa, tennis, pickleball, and bocce courts. The community is also home to a billiards room, party and meeting rooms, and a community garden. Beyond the physical amenities, Falls Run boasts an impressive array of social and fitness activities, with over 60 options each week, ensuring there's always something to enjoy. This is an exceptional opportunity to enjoy the active and fulfilling lifestyle that Falls Run has to offer.
Location
State VA
County Stafford
Zoning R2
Rooms
Main Level Bedrooms 2
Interior
Hot Water Electric
Heating Heat Pump(s)
Cooling Central A/C
Fireplace N
Heat Source Electric
Laundry Main Floor, Hookup, Washer In Unit, Dryer In Unit
Exterior
Parking Features Garage - Front Entry, Inside Access
Garage Spaces 2.0
Amenities Available Club House, Common Grounds, Exercise Room, Fitness Center, Gated Community, Jog/Walk Path, Party Room, Pool - Indoor, Pool - Outdoor
Water Access N
Roof Type Shingle
Accessibility Level Entry - Main, Grab Bars Mod
Attached Garage 2
Total Parking Spaces 2
Garage Y
Building
Story 1
Foundation Slab
Sewer Public Sewer
Water Public
Architectural Style Ranch/Rambler
Level or Stories 1
Additional Building Above Grade, Below Grade
New Construction N
Schools
School District Stafford County Public Schools
Others
HOA Fee Include Common Area Maintenance,Health Club,Pool(s),Recreation Facility,Security Gate,Snow Removal,Trash
Senior Community Yes
Age Restriction 55
Tax ID 45N 2 479
Ownership Fee Simple
SqFt Source Assessor
Special Listing Condition Standard







