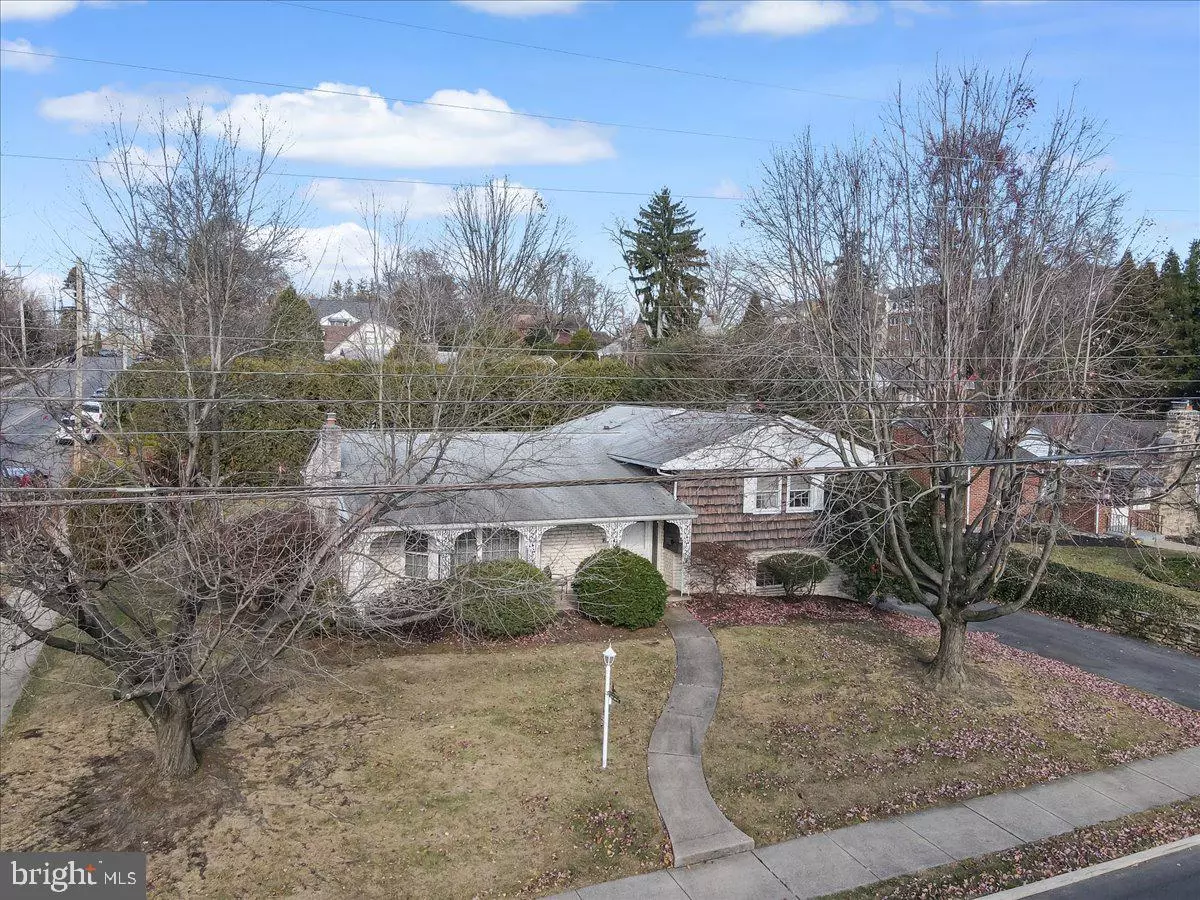3 Beds
3 Baths
3,078 SqFt
3 Beds
3 Baths
3,078 SqFt
Key Details
Property Type Single Family Home
Sub Type Detached
Listing Status Pending
Purchase Type For Sale
Square Footage 3,078 sqft
Price per Sqft $133
Subdivision College Heights
MLS Listing ID PALH2010524
Style Split Level
Bedrooms 3
Full Baths 2
Half Baths 1
HOA Y/N N
Abv Grd Liv Area 2,650
Originating Board BRIGHT
Year Built 1958
Annual Tax Amount $8,597
Tax Year 2022
Lot Size 0.262 Acres
Acres 0.26
Lot Dimensions 95.00 x 120.00
Property Description
Location
State PA
County Lehigh
Area Allentown City (12302)
Zoning R-L
Rooms
Other Rooms Living Room, Dining Room, Primary Bedroom, Bedroom 2, Bedroom 3, Kitchen, Family Room, Foyer, Recreation Room, Utility Room
Basement Partially Finished
Interior
Interior Features Bathroom - Stall Shower, Built-Ins, Ceiling Fan(s), Kitchen - Eat-In, Pantry, Skylight(s), Wet/Dry Bar, Formal/Separate Dining Room
Hot Water Electric
Heating Forced Air
Cooling Central A/C
Flooring Ceramic Tile, Hardwood, Partially Carpeted, Vinyl
Fireplaces Number 1
Fireplace Y
Heat Source Natural Gas
Exterior
Parking Features Garage - Side Entry, Garage Door Opener
Garage Spaces 2.0
Water Access N
Accessibility None
Attached Garage 2
Total Parking Spaces 2
Garage Y
Building
Story 2
Foundation Other
Sewer Public Sewer
Water Public
Architectural Style Split Level
Level or Stories 2
Additional Building Above Grade, Below Grade
New Construction N
Schools
School District Allentown
Others
Senior Community No
Tax ID 548697367824-00001
Ownership Fee Simple
SqFt Source Assessor
Acceptable Financing Cash, Conventional
Listing Terms Cash, Conventional
Financing Cash,Conventional
Special Listing Condition Standard







