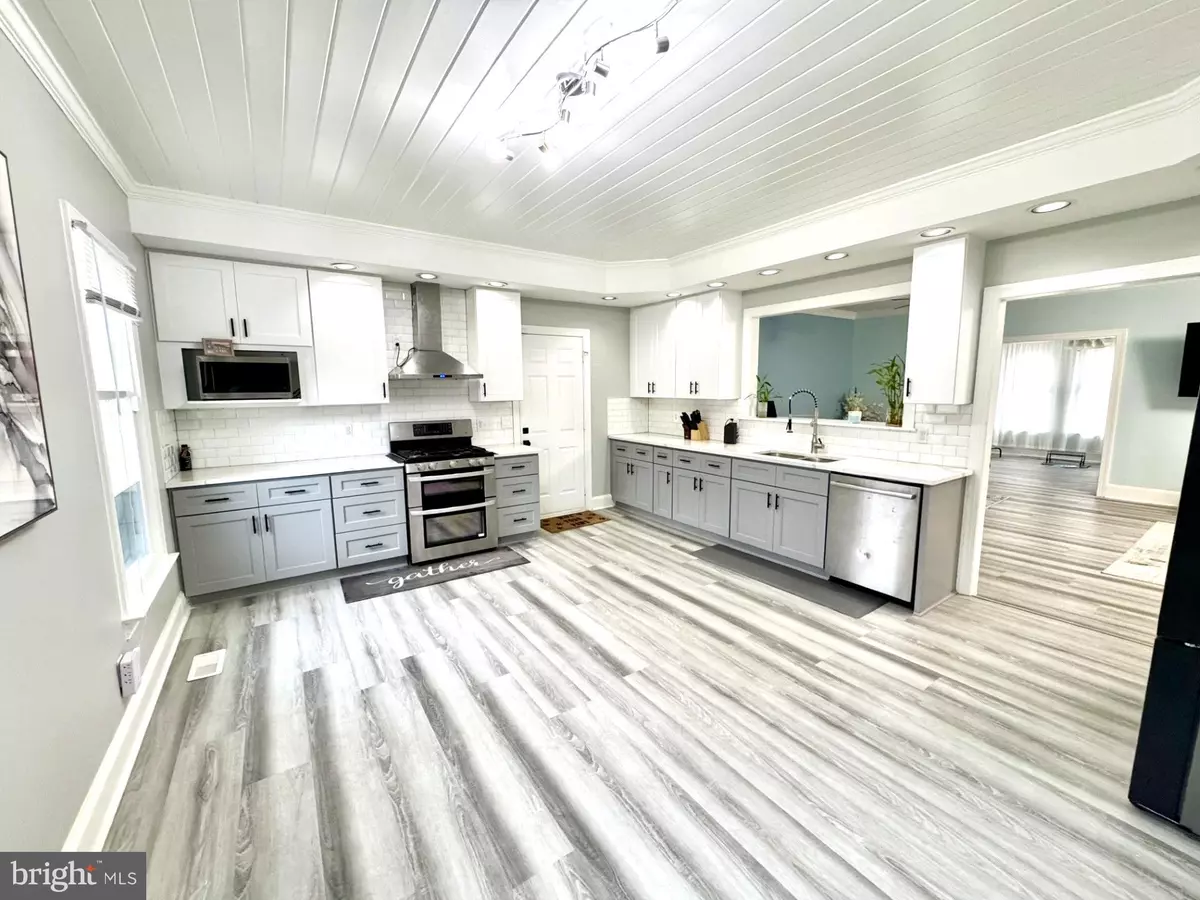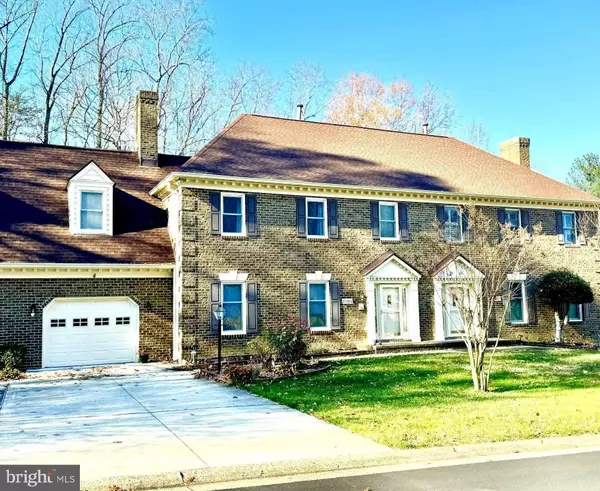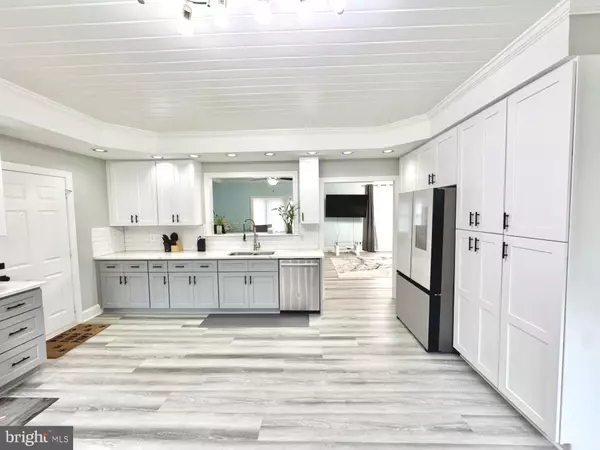4 Beds
4 Baths
3,384 SqFt
4 Beds
4 Baths
3,384 SqFt
Key Details
Property Type Townhouse
Sub Type Interior Row/Townhouse
Listing Status Active
Purchase Type For Sale
Square Footage 3,384 sqft
Price per Sqft $144
Subdivision The Greens At Lee'S Hill
MLS Listing ID VASP2029588
Style Colonial
Bedrooms 4
Full Baths 3
Half Baths 1
HOA Fees $962/qua
HOA Y/N Y
Abv Grd Liv Area 2,424
Originating Board BRIGHT
Year Built 1994
Annual Tax Amount $2,289
Tax Year 2022
Lot Size 5,060 Sqft
Acres 0.12
Property Description
This immaculate and well manicured, oversized townhouse situated in the sought after Greens at Lee's Hill. With over 3,400 finished square feet, this home features 3 bedrooms, 3.5 bathrooms, a huge kitchen with plenty of open space to entertain, dining room, two separate living areas, and a finished basement with a screened in patio. Fully renovated with hardwood floors and newer paint as well. Attached car garage and more. This home is a must see! It will not last long.
Location
State VA
County Spotsylvania
Zoning R2
Rooms
Other Rooms Living Room, Dining Room, Primary Bedroom, Bedroom 2, Bedroom 3, Kitchen, Den, Basement
Basement Daylight, Partial, Connecting Stairway, Fully Finished, Interior Access, Outside Entrance, Rear Entrance, Walkout Level, Windows
Interior
Interior Features Ceiling Fan(s), Combination Dining/Living, Combination Kitchen/Dining, Dining Area, Floor Plan - Traditional, Kitchen - Table Space
Hot Water Natural Gas
Heating Central
Cooling Ceiling Fan(s), Central A/C
Fireplaces Number 1
Equipment Dishwasher, Disposal, Dryer, Icemaker, Oven/Range - Electric, Refrigerator, Washer, Range Hood
Fireplace Y
Appliance Dishwasher, Disposal, Dryer, Icemaker, Oven/Range - Electric, Refrigerator, Washer, Range Hood
Heat Source Electric
Exterior
Parking Features Garage - Front Entry, Inside Access
Garage Spaces 1.0
Amenities Available Golf Course Membership Available, Swimming Pool, Pool - Outdoor, Tennis Courts
Water Access N
View Trees/Woods
Accessibility None
Attached Garage 1
Total Parking Spaces 1
Garage Y
Building
Lot Description Backs to Trees
Story 3
Foundation Slab
Sewer Public Sewer
Water Public
Architectural Style Colonial
Level or Stories 3
Additional Building Above Grade, Below Grade
New Construction N
Schools
School District Spotsylvania County Public Schools
Others
HOA Fee Include Common Area Maintenance,Ext Bldg Maint,Lawn Care Front,Lawn Care Rear,Lawn Care Side,Lawn Maintenance,Management,Pool(s),Trash
Senior Community No
Tax ID 36F10-23-
Ownership Fee Simple
SqFt Source Assessor
Special Listing Condition Standard







