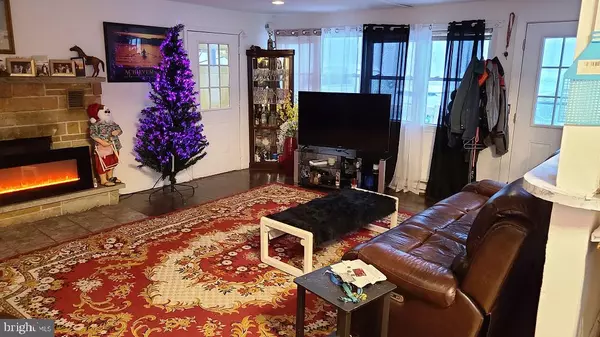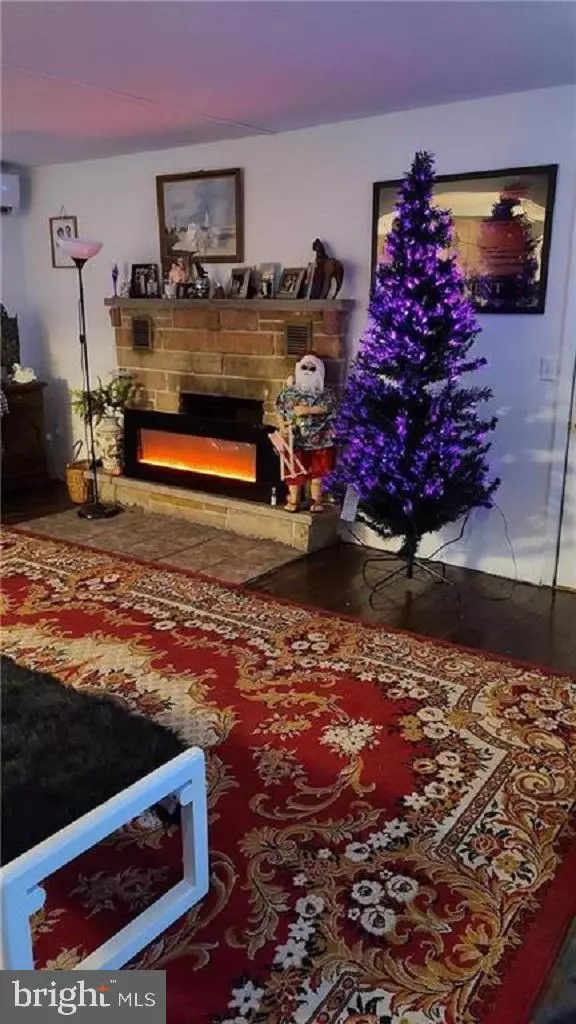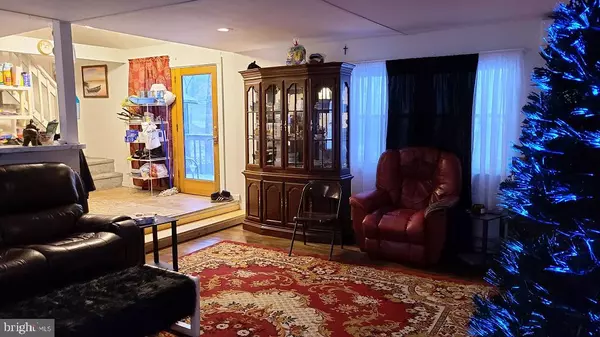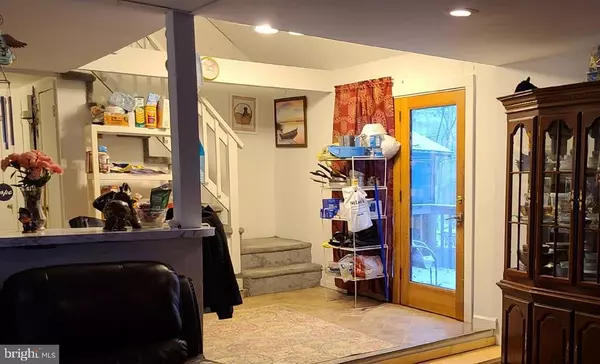2 Beds
2 Baths
1,692 SqFt
2 Beds
2 Baths
1,692 SqFt
Key Details
Property Type Single Family Home
Sub Type Detached
Listing Status Active
Purchase Type For Sale
Square Footage 1,692 sqft
Price per Sqft $147
Subdivision Indianmountainlakes
MLS Listing ID PACC2005304
Style Cape Cod
Bedrooms 2
Full Baths 2
HOA Fees $1,260/ann
HOA Y/N Y
Abv Grd Liv Area 1,692
Originating Board BRIGHT
Year Built 1971
Annual Tax Amount $2,200
Tax Year 2024
Lot Size 0.470 Acres
Acres 0.47
Lot Dimensions 109' x 200' x 95' x 200'
Property Description
Location
State PA
County Carbon
Area Penn Forest Twp (13419)
Zoning RESI
Rooms
Other Rooms Living Room, Primary Bedroom, Bedroom 2, Bedroom 3, Kitchen, Office, Full Bath
Interior
Hot Water Electric
Heating Baseboard - Electric
Cooling None
Flooring Hardwood, Partially Carpeted, Vinyl
Fireplaces Number 1
Fireplaces Type Wood
Equipment Dryer, Oven/Range - Electric, Refrigerator, Washer
Fireplace Y
Appliance Dryer, Oven/Range - Electric, Refrigerator, Washer
Heat Source Electric
Exterior
Parking Features Inside Access
Garage Spaces 1.0
Water Access N
Roof Type Asphalt,Fiberglass
Accessibility Other
Attached Garage 1
Total Parking Spaces 1
Garage Y
Building
Story 2
Foundation Crawl Space
Sewer Septic Exists
Water Well
Architectural Style Cape Cod
Level or Stories 2
Additional Building Above Grade, Below Grade
New Construction N
Schools
School District Jim Thorpe Area
Others
Senior Community No
Tax ID 2A-51-NI609
Ownership Fee Simple
SqFt Source Estimated
Acceptable Financing Cash, Conventional
Horse Property N
Listing Terms Cash, Conventional
Financing Cash,Conventional
Special Listing Condition Standard







