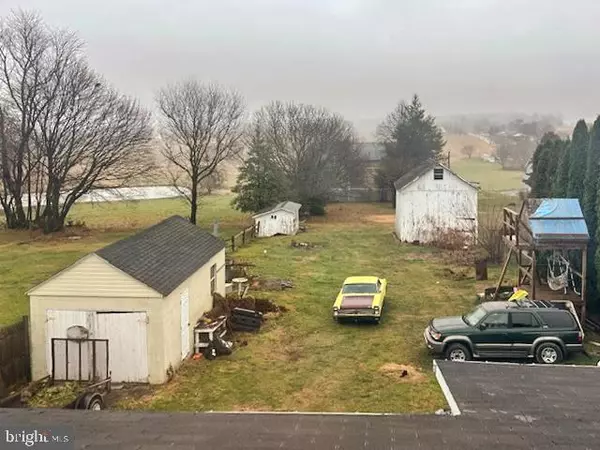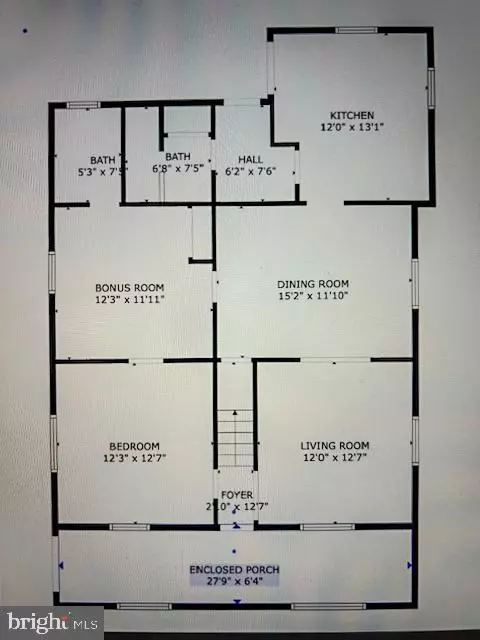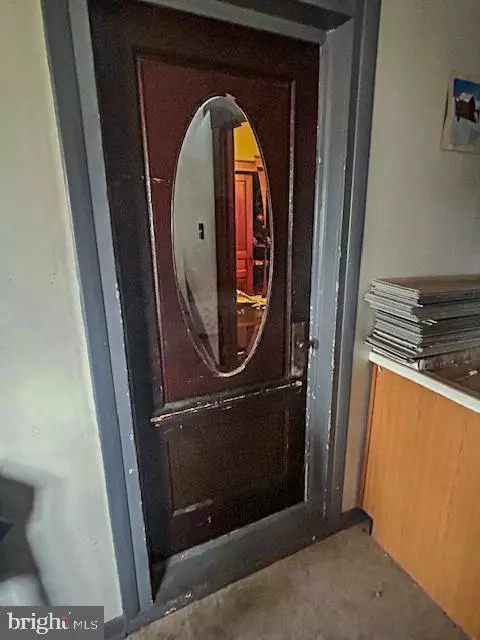4 Beds
2 Baths
1,849 SqFt
4 Beds
2 Baths
1,849 SqFt
Key Details
Property Type Single Family Home
Sub Type Detached
Listing Status Pending
Purchase Type For Sale
Square Footage 1,849 sqft
Price per Sqft $108
Subdivision Fawn Grove Boro
MLS Listing ID PAYK2073514
Style Cape Cod
Bedrooms 4
Full Baths 2
HOA Y/N N
Abv Grd Liv Area 1,849
Originating Board BRIGHT
Year Built 1950
Annual Tax Amount $3,047
Tax Year 2024
Lot Size 0.316 Acres
Acres 0.32
Property Description
Step inside to admire the original woodwork, pocket doors, and generous sized living spaces. Outside
you will discover a sprawling backyard with farmland views - perfect for peaceful mornings or family gatherings. Whether you're envisioning a complete renovation or simply adding modern updates to complement its vintage charm, this home offers endless possibilities.
This property is being sold as-is and the sellers will not make any repairs.
Location
State PA
County York
Area Fawn Grove Boro (15261)
Zoning RESIDENTIAL
Rooms
Other Rooms Living Room, Dining Room, Bedroom 2, Bedroom 3, Bedroom 4, Kitchen, Bedroom 1, Bathroom 1, Bathroom 2
Basement Walkout Stairs, Unfinished, Sump Pump, Outside Entrance
Main Level Bedrooms 2
Interior
Interior Features Floor Plan - Traditional, Formal/Separate Dining Room, Kitchen - Eat-In, Kitchen - Table Space, Wood Floors, Bathroom - Stall Shower
Hot Water Electric
Cooling None
Flooring Hardwood, Vinyl
Inclusions 1 Washer and Dryer set Anything left in the home and on the property at time of settlement
Equipment Dryer, Washer, Refrigerator, Range Hood, Stove, Water Heater
Fireplace N
Appliance Dryer, Washer, Refrigerator, Range Hood, Stove, Water Heater
Heat Source Oil
Laundry Basement
Exterior
Garage Spaces 2.0
Utilities Available Cable TV Available
Water Access N
View Pasture
Roof Type Asphalt
Street Surface Black Top
Accessibility None
Road Frontage Boro/Township
Total Parking Spaces 2
Garage N
Building
Lot Description Rear Yard
Story 1.5
Foundation Block
Sewer On Site Septic
Water Well
Architectural Style Cape Cod
Level or Stories 1.5
Additional Building Above Grade, Below Grade
Structure Type Plaster Walls
New Construction N
Schools
Elementary Schools Fawn Area
Middle Schools South Eastern
High Schools Kennard-Dale
School District South Eastern
Others
Senior Community No
Tax ID 61-000-01-0055-00-00000
Ownership Fee Simple
SqFt Source Assessor
Acceptable Financing Cash
Horse Property N
Listing Terms Cash
Financing Cash
Special Listing Condition Standard







