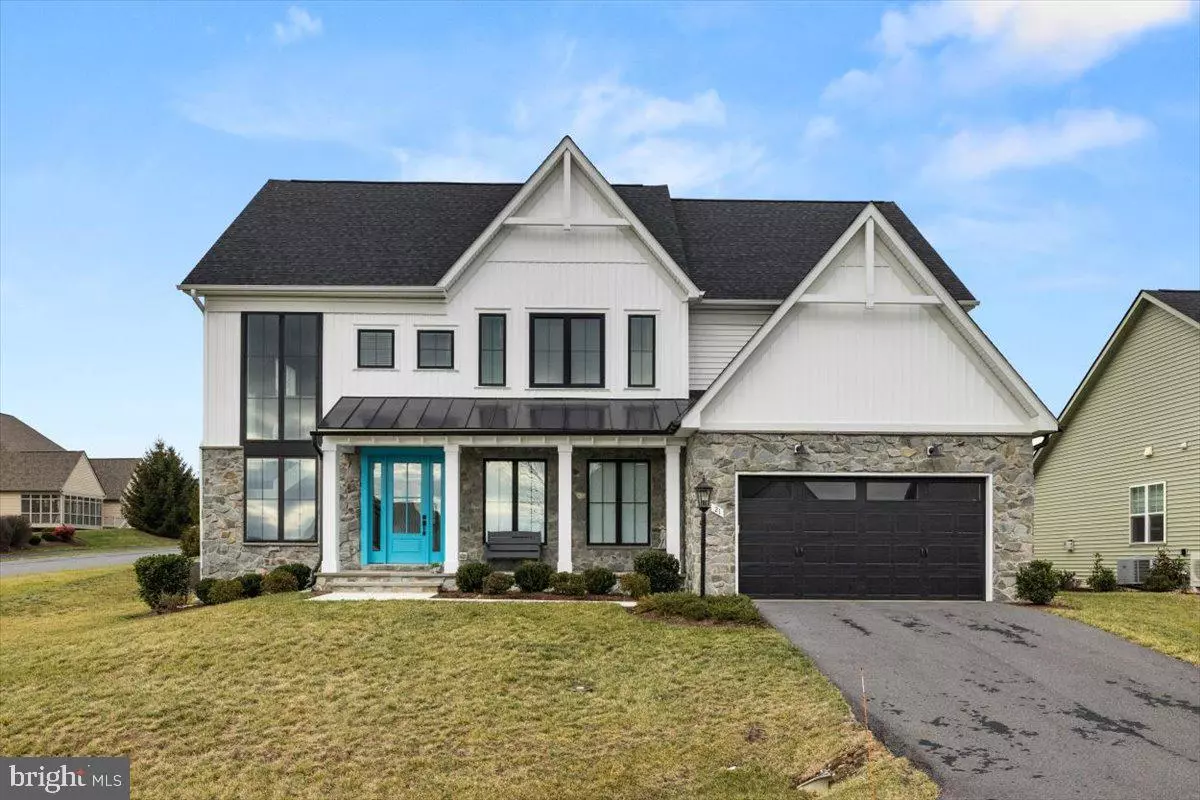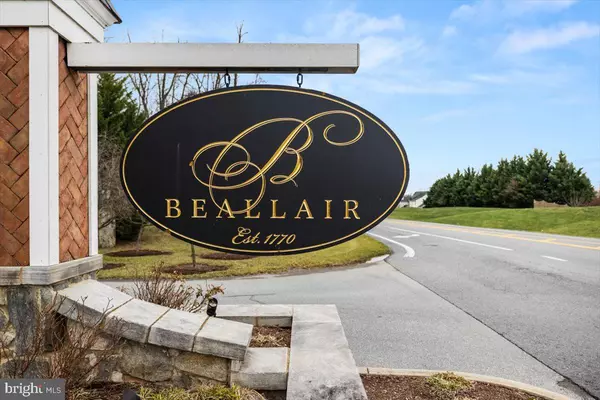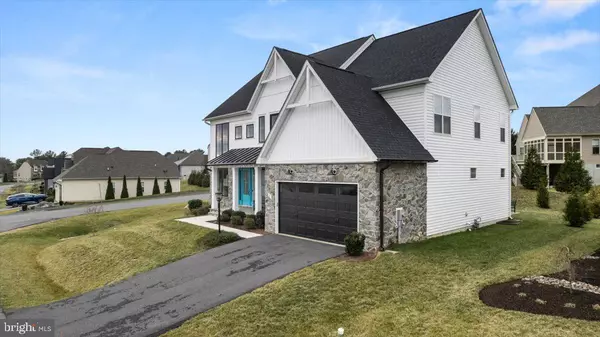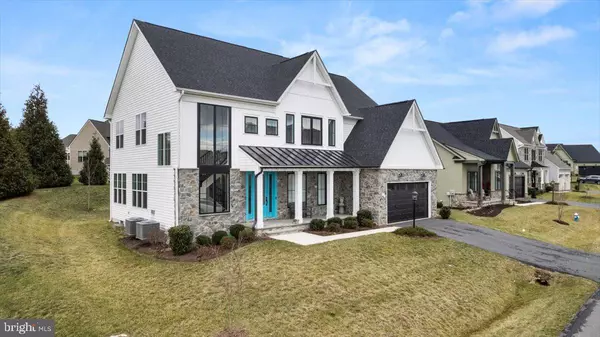4 Beds
4 Baths
4 Beds
4 Baths
Key Details
Property Type Single Family Home
Sub Type Detached
Listing Status Active
Purchase Type For Sale
Subdivision Beallair
MLS Listing ID WVJF2015248
Style Traditional
Bedrooms 4
Full Baths 3
Half Baths 1
HOA Fees $199/mo
HOA Y/N Y
Originating Board BRIGHT
Year Built 2022
Annual Tax Amount $4,687
Tax Year 2024
Property Description
As you enter, you'll be greeted by the spacious foyer from which you can access the lower or upper level of the home or flows seamlessly into the grand Gather Area of this Open Floor Plan home. The gourmet kitchen is chef-inspired, boasting a large quartz island, perfect for meal prep or casual dining. The inviting great room offers a perfect space for gathering, complete with soaring ceilings and beautiful windows that allow natural light to flood the space.
The thoughtfully designed layout includes 2 bedrooms that share a Jack-and-Jill bathroom, providing convenience and privacy and the fourth bedroom ensuite also provides privacy and convenience. The expansive primary suite is a true retreat, featuring a decorative tray ceiling and two generous walk-in closets. The luxurious primary bath is a spa-like oasis with a double sink vanity and a standalone soaking tub, perfect for unwinding after a long day.
Upstairs, a cozy loft offers a relaxing space for quiet moments, relaxation, game playing or entertainment. Adding to the functionality of the upper level, you'll find a spacious and convenient laundry room.
The lower level boasts a partially finished recreation area, perfect for a home theater or playroom, plus an unfinished space that holds tremendous potential for future expansion, with rough-ins for a bathroom and a potential 5th bedroom.
Enjoy outdoor living with a stamped concrete patio, ideal for entertaining, and a covered front porch that adds charm and curb appeal. The property also includes walking trails, offering a serene environment for outdoor activities.
Located in a sought-after gated community with easy access to major commuter routes including Routes 340, 7, and 9, plus proximity to the MARC Train station, this home offers the utmost in commuting convenience! Proximity to dining, shopping, recreational parks, National Parks, hiking, University events, Entertainment venues and much more!
Don't miss the opportunity to make your dreams come true....make this elegant modern farmhouse yours. Schedule a tour today!
Location
State WV
County Jefferson
Zoning RESIDENTIAL
Rooms
Basement Poured Concrete, Improved, Partially Finished, Rough Bath Plumb
Interior
Hot Water Electric
Heating Heat Pump - Gas BackUp
Cooling Heat Pump(s)
Flooring Hardwood
Heat Source Electric, Propane - Metered
Exterior
Parking Features Garage - Front Entry, Inside Access
Garage Spaces 2.0
Utilities Available Under Ground
Water Access N
Roof Type Architectural Shingle
Accessibility None
Attached Garage 2
Total Parking Spaces 2
Garage Y
Building
Story 3
Foundation Concrete Perimeter
Sewer Public Sewer
Water Public
Architectural Style Traditional
Level or Stories 3
Additional Building Above Grade
New Construction N
Schools
School District Jefferson County Schools
Others
Senior Community No
Tax ID NO TAX RECORD
Ownership Fee Simple
SqFt Source Estimated
Special Listing Condition Standard







