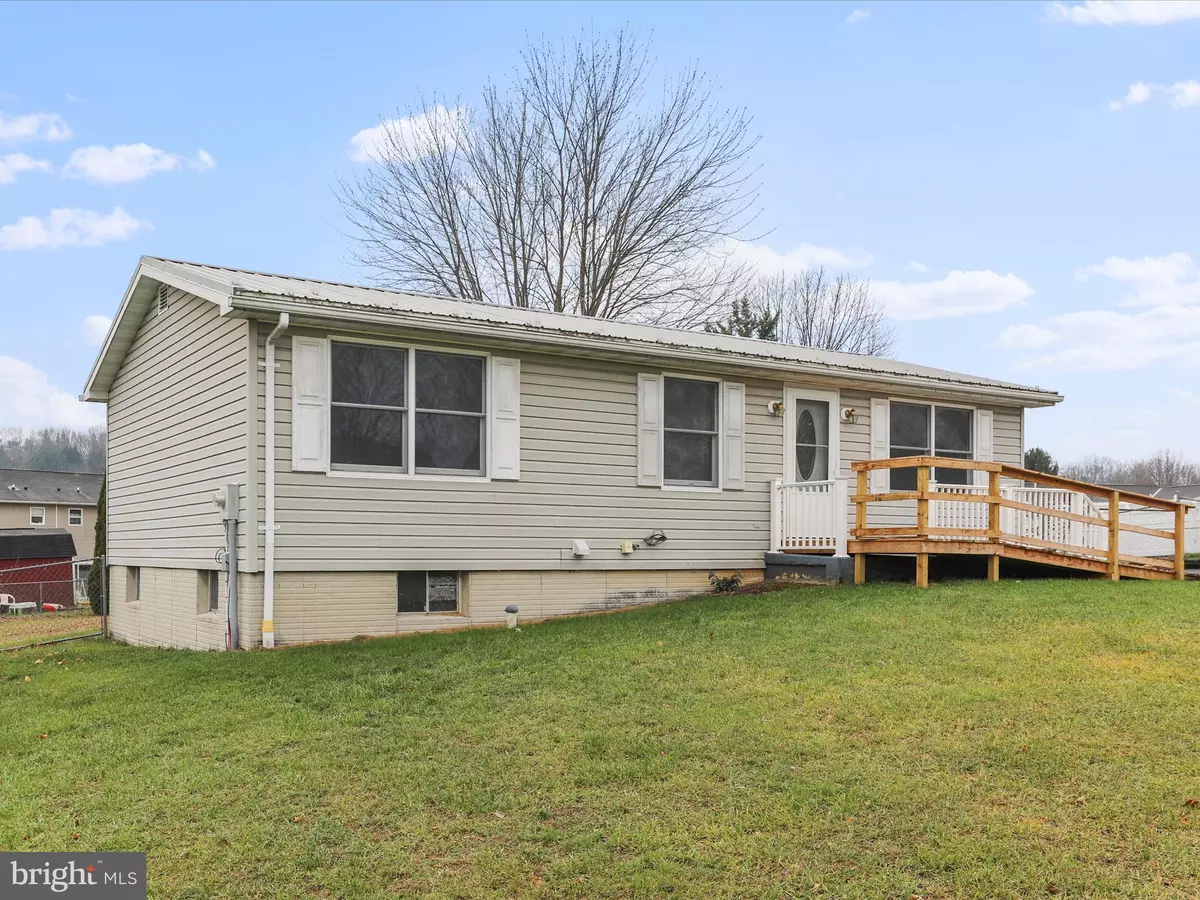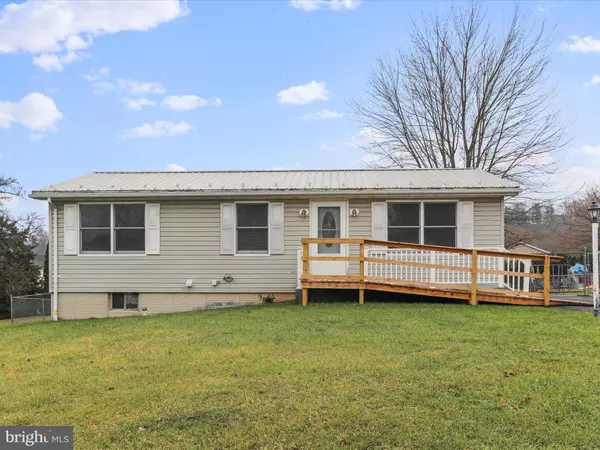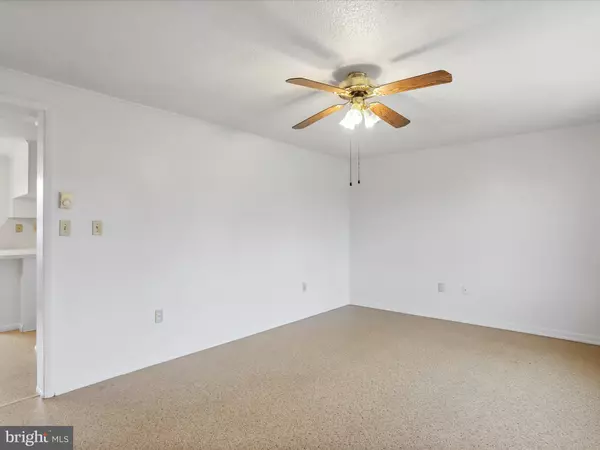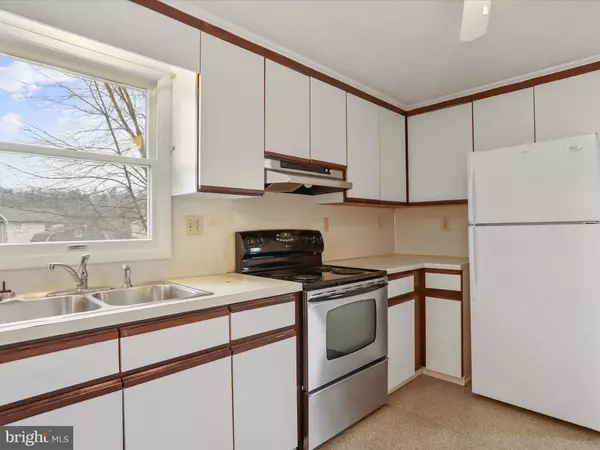3 Beds
1 Bath
960 SqFt
3 Beds
1 Bath
960 SqFt
Key Details
Property Type Single Family Home
Sub Type Detached
Listing Status Pending
Purchase Type For Sale
Square Footage 960 sqft
Price per Sqft $208
Subdivision Sheffield Manor
MLS Listing ID PAFL2024398
Style Ranch/Rambler
Bedrooms 3
Full Baths 1
HOA Y/N N
Abv Grd Liv Area 960
Originating Board BRIGHT
Year Built 1992
Annual Tax Amount $2,300
Tax Year 2024
Lot Size 0.270 Acres
Acres 0.27
Property Description
Location
State PA
County Franklin
Area Washington Twp (14523)
Zoning RESIDENTIAL
Rooms
Other Rooms Dining Room
Basement Connecting Stairway, Outside Entrance, Full, Unfinished, Poured Concrete
Main Level Bedrooms 3
Interior
Interior Features Attic, Combination Kitchen/Dining, Dining Area, Entry Level Bedroom
Hot Water Electric
Heating Baseboard - Electric
Cooling None
Flooring Carpet, Vinyl
Equipment Disposal, Dishwasher, Washer, Dryer, Refrigerator, Oven - Single
Fireplace N
Appliance Disposal, Dishwasher, Washer, Dryer, Refrigerator, Oven - Single
Heat Source Electric
Laundry Basement
Exterior
Exterior Feature Porch(es)
Garage Spaces 6.0
Fence Rear
Water Access N
Roof Type Metal
Accessibility Ramp - Main Level
Porch Porch(es)
Total Parking Spaces 6
Garage N
Building
Story 2
Foundation Concrete Perimeter
Sewer Public Sewer
Water Public
Architectural Style Ranch/Rambler
Level or Stories 2
Additional Building Above Grade, Below Grade
New Construction N
Schools
School District Waynesboro Area
Others
Senior Community No
Tax ID 23-0Q07K-037E-000000
Ownership Fee Simple
SqFt Source Assessor
Acceptable Financing Cash, Conventional, FHA, PHFA, USDA, VA, Variable, Other
Listing Terms Cash, Conventional, FHA, PHFA, USDA, VA, Variable, Other
Financing Cash,Conventional,FHA,PHFA,USDA,VA,Variable,Other
Special Listing Condition Standard







