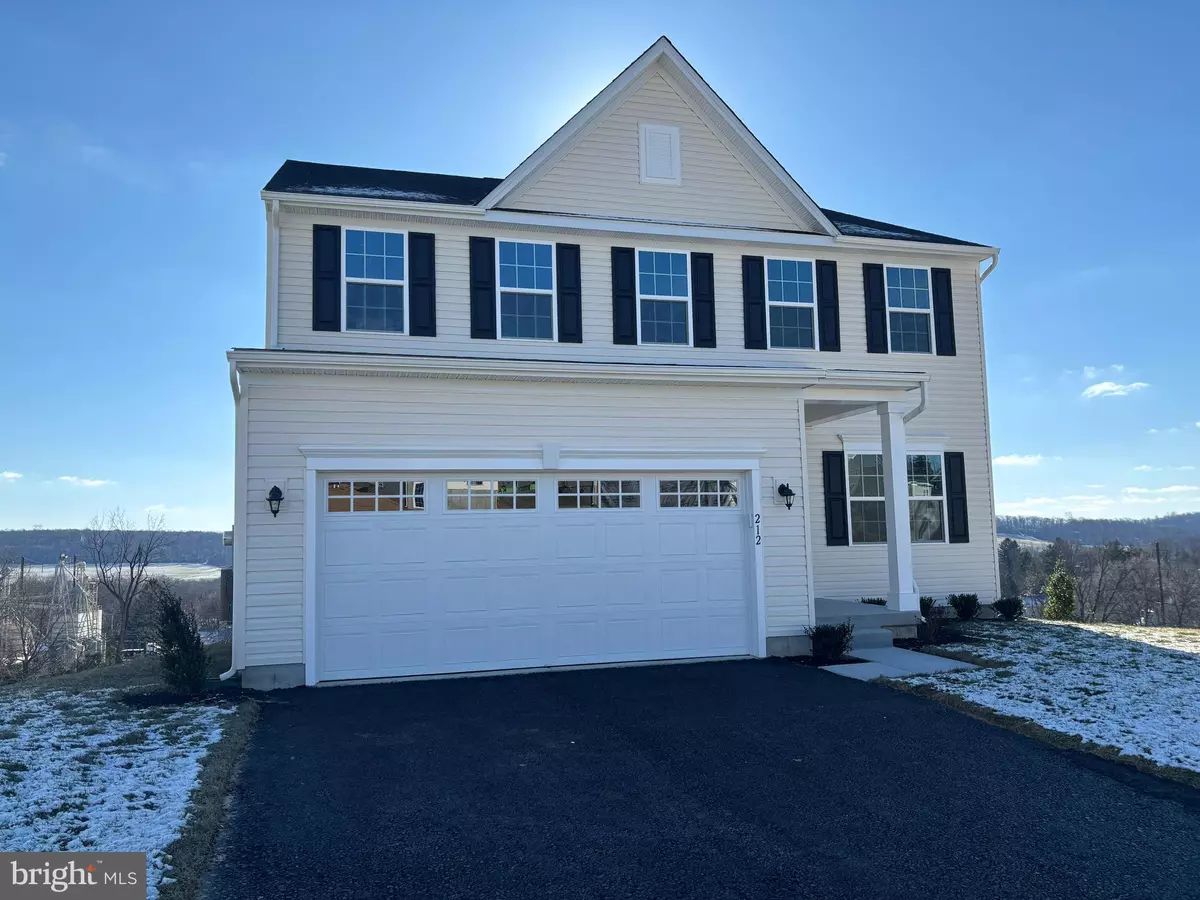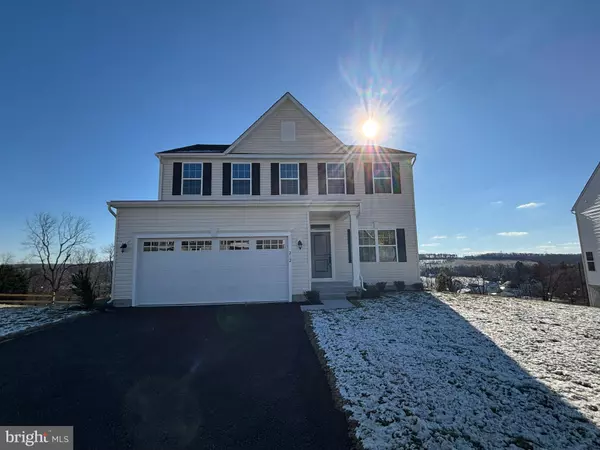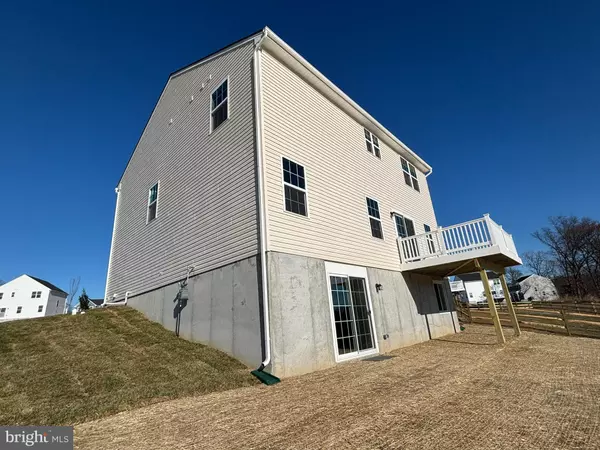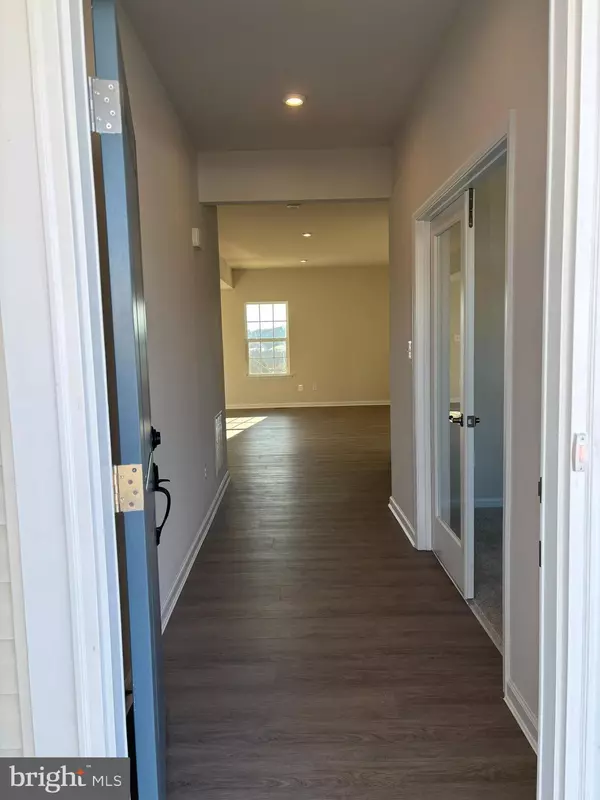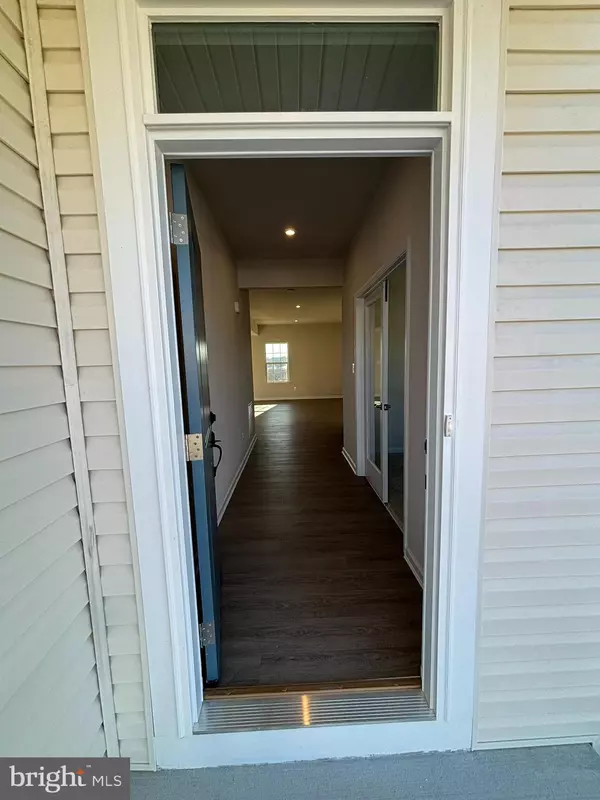4 Beds
4 Baths
3,133 SqFt
4 Beds
4 Baths
3,133 SqFt
Key Details
Property Type Single Family Home
Sub Type Detached
Listing Status Active
Purchase Type For Sale
Square Footage 3,133 sqft
Price per Sqft $180
Subdivision Applewood
MLS Listing ID PACT2088720
Style Traditional
Bedrooms 4
Full Baths 3
Half Baths 1
HOA Fees $76/mo
HOA Y/N Y
Abv Grd Liv Area 2,423
Originating Board BRIGHT
Year Built 2024
Tax Year 2024
Lot Size 0.255 Acres
Acres 0.25
Lot Dimensions 0.00 x 0.00
Property Description
As you enter the main level from the porch, you'll notice beautiful hardwood floors throughout. To the right, a sunny office/multipurpose room with plenty of natural light offers versatile space. The gourmet kitchen impresses with its large quartz island and upgraded cabinetry. The family room, with its breathtaking back view, flows into a formal dining area. From the kitchen, you can step out onto a sunny composite deck, perfect for relaxing or entertaining. A coat closet and powder room complete the main floor.
Upstairs, you'll find four spacious bedrooms, including a luxurious owner's suite with a double vanity, quartz countertops, a separate toilet area, and a beautifully tiled shower. The hallway bathroom also features a double vanity and tiled shower. Three additional bedrooms provide ample closet space, and the upper floor laundry adds convenience.
The finished walkout basement offers a full bathroom and plenty of storage space for your seasonal items, such as Christmas decorations and summer gear.
Located close to Lancaster and numerous restaurants, this brand-new home won't last long! Don't miss out—schedule your appointment today!
Location
State PA
County Chester
Area Atglen Boro (10307)
Zoning RESIDENTIAL
Rooms
Other Rooms Basement
Basement Full, Fully Finished
Interior
Hot Water Electric
Heating Central
Cooling Central A/C
Fireplace N
Heat Source Natural Gas
Exterior
Parking Features Garage Door Opener
Garage Spaces 4.0
Water Access N
Accessibility None
Attached Garage 2
Total Parking Spaces 4
Garage Y
Building
Story 2
Foundation Concrete Perimeter
Sewer Public Sewer
Water Public
Architectural Style Traditional
Level or Stories 2
Additional Building Above Grade, Below Grade
New Construction Y
Schools
School District Octorara Area
Others
Pets Allowed Y
HOA Fee Include Common Area Maintenance
Senior Community No
Tax ID 07-03 -0182
Ownership Fee Simple
SqFt Source Assessor
Acceptable Financing Cash, Conventional
Listing Terms Cash, Conventional
Financing Cash,Conventional
Special Listing Condition Standard
Pets Allowed No Pet Restrictions


