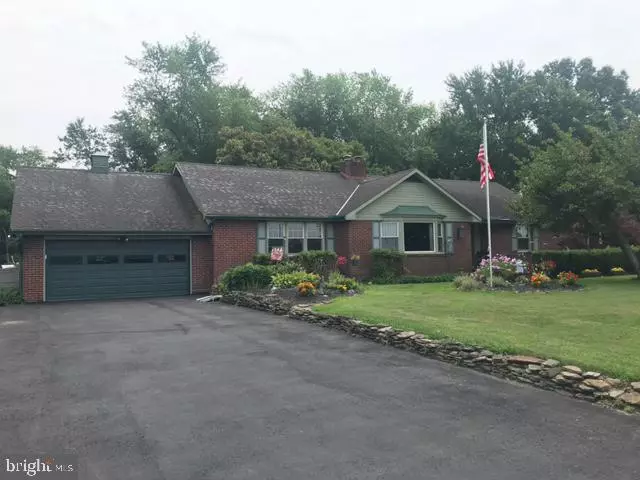3 Beds
2 Baths
1,811 SqFt
3 Beds
2 Baths
1,811 SqFt
Key Details
Property Type Single Family Home
Sub Type Detached
Listing Status Coming Soon
Purchase Type For Sale
Square Footage 1,811 sqft
Price per Sqft $275
Subdivision None Available
MLS Listing ID NJBL2078402
Style Ranch/Rambler
Bedrooms 3
Full Baths 1
Half Baths 1
HOA Y/N N
Abv Grd Liv Area 1,811
Originating Board BRIGHT
Year Built 1950
Annual Tax Amount $8,800
Tax Year 2024
Lot Size 1.600 Acres
Acres 1.6
Lot Dimensions 0.00 x 0.00
Property Description
Location
State NJ
County Burlington
Area Lumberton Twp (20317)
Zoning RA
Rooms
Basement Poured Concrete
Main Level Bedrooms 3
Interior
Hot Water Oil
Heating Baseboard - Hot Water
Cooling Central A/C
Inclusions Refrigerator, Range, Dishwasher, Washer and Dryer, Generator
Fireplace N
Heat Source Oil
Exterior
Parking Features Garage - Front Entry
Garage Spaces 2.0
Water Access N
Roof Type Shingle
Accessibility Roll-in Shower
Attached Garage 2
Total Parking Spaces 2
Garage Y
Building
Story 1
Foundation Block, Other
Sewer Private Septic Tank
Water Well
Architectural Style Ranch/Rambler
Level or Stories 1
Additional Building Above Grade, Below Grade
New Construction N
Schools
School District Rancocas Valley Regional Schools
Others
Senior Community No
Tax ID 17-00042-00002 02
Ownership Fee Simple
SqFt Source Assessor
Special Listing Condition Standard





