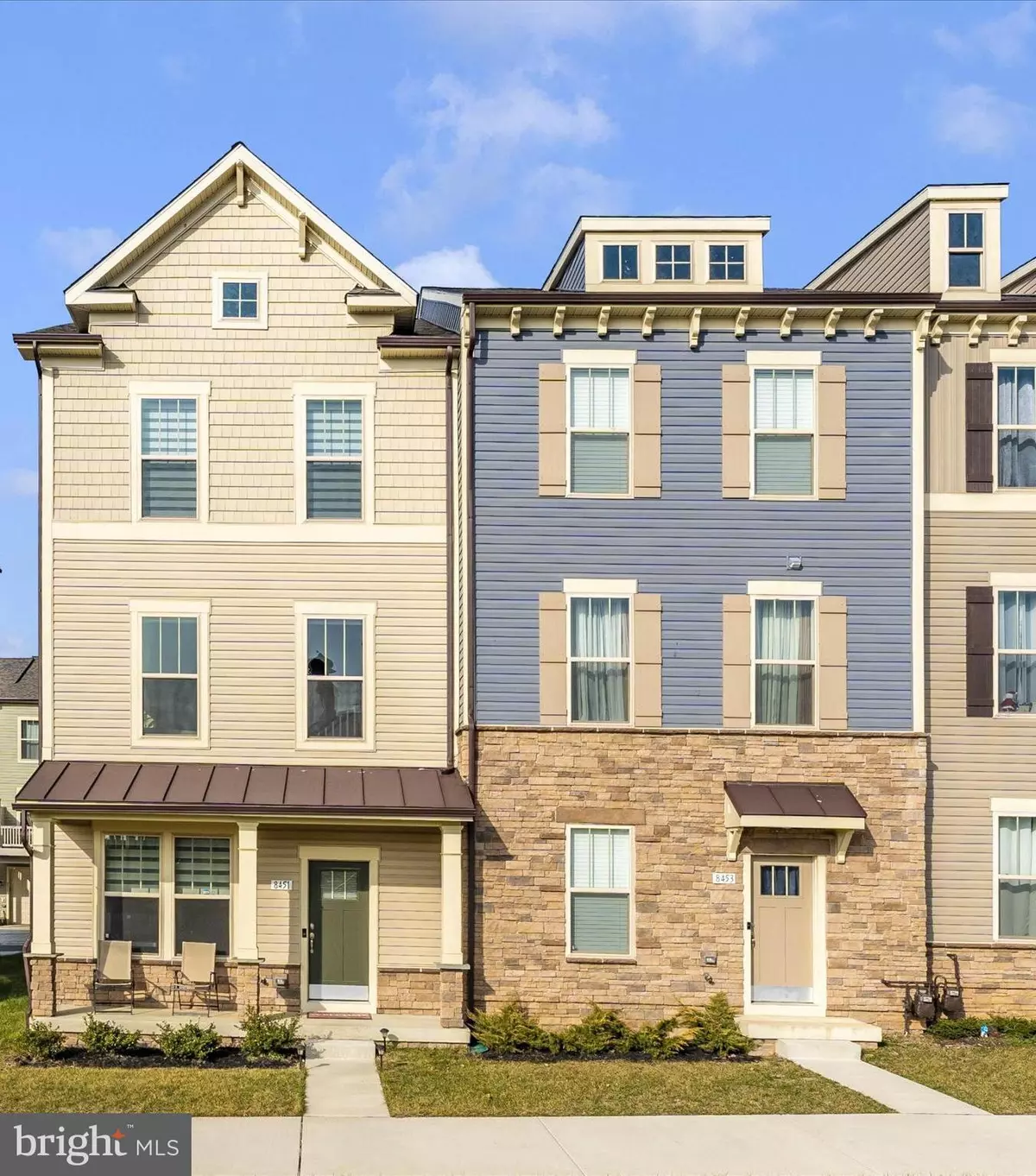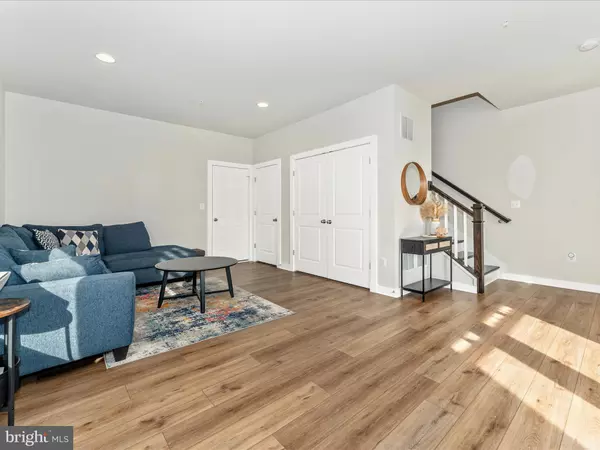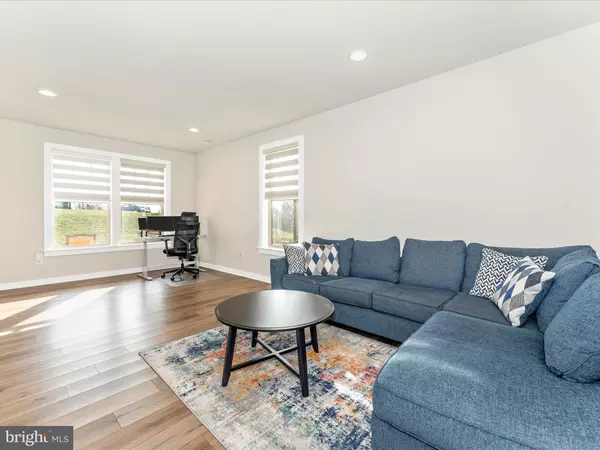3 Beds
3 Baths
2,400 SqFt
3 Beds
3 Baths
2,400 SqFt
Key Details
Property Type Townhouse
Sub Type End of Row/Townhouse
Listing Status Active
Purchase Type For Sale
Square Footage 2,400 sqft
Price per Sqft $266
Subdivision Villages Of Urbana
MLS Listing ID MDFR2057978
Style Colonial,Craftsman
Bedrooms 3
Full Baths 2
Half Baths 1
HOA Fees $154/mo
HOA Y/N Y
Abv Grd Liv Area 2,400
Originating Board BRIGHT
Year Built 2022
Annual Tax Amount $5,817
Tax Year 2024
Lot Size 2,187 Sqft
Acres 0.05
Lot Dimensions 0.00 x 0.00
Property Description
Location
State MD
County Frederick
Zoning RESIDENTIAL
Rooms
Other Rooms Dining Room, Family Room, Laundry, Recreation Room
Interior
Interior Features Bathroom - Soaking Tub, Bathroom - Walk-In Shower, Carpet, Ceiling Fan(s), Dining Area, Family Room Off Kitchen, Floor Plan - Open, Formal/Separate Dining Room, Kitchen - Gourmet, Kitchen - Island, Pantry, Primary Bath(s), Recessed Lighting, Sprinkler System, Upgraded Countertops, Walk-in Closet(s), Window Treatments, Wood Floors
Hot Water Natural Gas
Cooling Central A/C, Ceiling Fan(s)
Equipment Built-In Microwave, Dishwasher, Disposal, Dryer - Front Loading, Energy Efficient Appliances, Icemaker, Oven - Self Cleaning, Oven/Range - Gas, Refrigerator, Stainless Steel Appliances, Washer - Front Loading, Water Heater
Fireplace N
Window Features Energy Efficient
Appliance Built-In Microwave, Dishwasher, Disposal, Dryer - Front Loading, Energy Efficient Appliances, Icemaker, Oven - Self Cleaning, Oven/Range - Gas, Refrigerator, Stainless Steel Appliances, Washer - Front Loading, Water Heater
Heat Source Natural Gas
Exterior
Exterior Feature Balcony, Deck(s), Porch(es)
Parking Features Garage - Rear Entry, Inside Access
Garage Spaces 2.0
Amenities Available Club House, Common Grounds, Community Center, Jog/Walk Path, Meeting Room, Pool - Outdoor, Recreational Center, Swimming Pool, Tot Lots/Playground
Water Access N
Accessibility None
Porch Balcony, Deck(s), Porch(es)
Attached Garage 2
Total Parking Spaces 2
Garage Y
Building
Story 3
Foundation Concrete Perimeter
Sewer Public Sewer
Water Public
Architectural Style Colonial, Craftsman
Level or Stories 3
Additional Building Above Grade, Below Grade
New Construction N
Schools
Elementary Schools Urbana
Middle Schools Urbana
High Schools Urbana
School District Frederick County Public Schools
Others
Pets Allowed Y
HOA Fee Include Common Area Maintenance,Insurance,Management,Recreation Facility,Reserve Funds
Senior Community No
Tax ID 1107603161
Ownership Fee Simple
SqFt Source Assessor
Acceptable Financing Cash, Conventional, FHA, VA
Horse Property N
Listing Terms Cash, Conventional, FHA, VA
Financing Cash,Conventional,FHA,VA
Special Listing Condition Standard
Pets Allowed No Pet Restrictions







