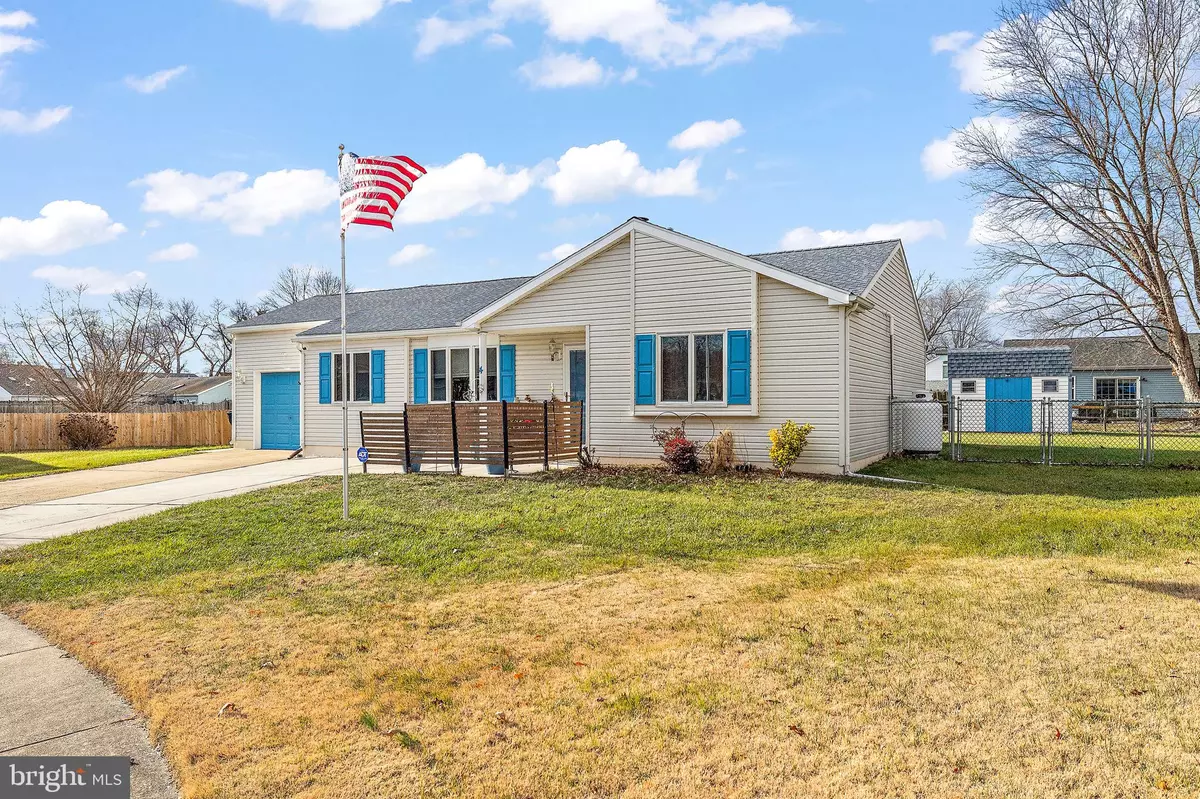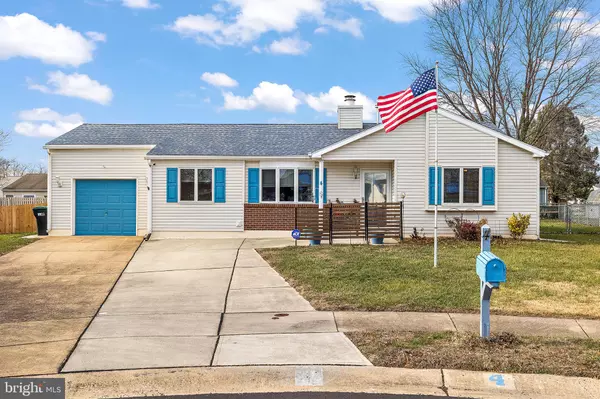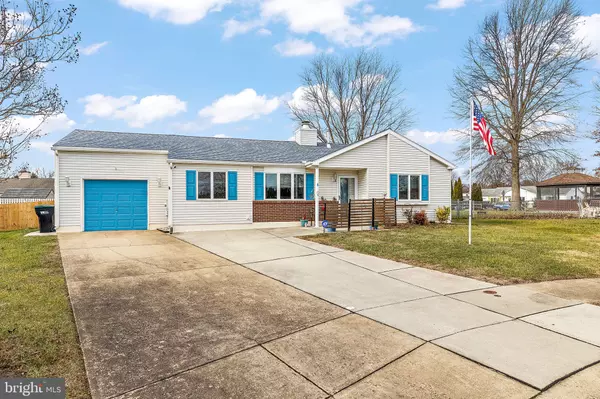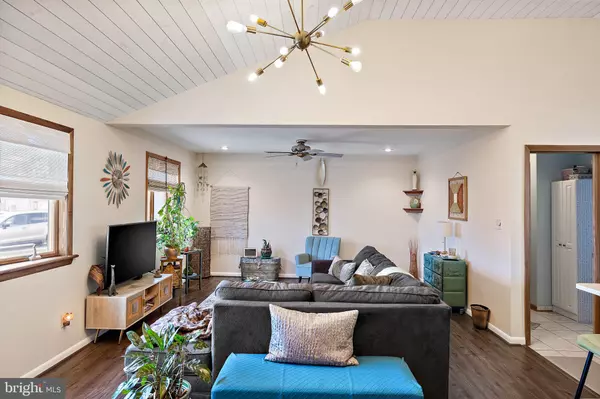2 Beds
1 Bath
1,485 SqFt
2 Beds
1 Bath
1,485 SqFt
Key Details
Property Type Single Family Home
Sub Type Detached
Listing Status Pending
Purchase Type For Sale
Square Footage 1,485 sqft
Price per Sqft $206
Subdivision Beaver Brook Crest
MLS Listing ID DENC2073862
Style Ranch/Rambler
Bedrooms 2
Full Baths 1
HOA Y/N N
Abv Grd Liv Area 1,485
Originating Board BRIGHT
Year Built 1988
Annual Tax Amount $1,636
Tax Year 2022
Lot Size 10,019 Sqft
Acres 0.23
Lot Dimensions 56.00 x 114.50
Property Description
Welcome to 4 Candy Ct, a beautifully refreshed and thoughtfully updated ranch home nestled at the center of a peaceful cul-de-sac in the highly sought-after Beaverbrook Crest community. This 2-bedroom, 1-bath gem offers well-designed one-floor living, perfect for first-time buyers or those looking to downsize into a serene, low-turnover neighborhood.
Step inside and immediately feel at home in the spacious living room, where vaulted ceilings, large windows, and a cozy fireplace create a warm and inviting atmosphere. The open floor plan flows seamlessly into the eat-in kitchen, updated with stunning quartz countertops, all-new appliances, and modern light fixtures with dimmer switches to set the perfect mood. From there, you'll find a convenient pantry and a laundry/mudroom that leads to the oversized, impeccably clean garage and a refreshed all-season room. This bonus space, with new window treatments, is perfect for relaxing or hosting friends year-round.
The interior of the home has undergone a thoughtful transformation in the last few years. Updated with luxury vinyl plank flooring, creating a sleek and cohesive look throughout the living areas and bedrooms. The bathroom is equally impressive, with a new shower stall installed by Bath Fitters and updated fixtures that lend a spa-like feel. Every room has been outfitted with new ceiling fans and light fixtures, ensuring both style and comfort.
Outside, the charm continues with a fenced backyard that includes a large propane fire pit, ideal for evening gatherings under the stars. A sizable shed with working electricity provides ample storage for tools and projects. With a newer roof (2018), a heating and air system installed in 2020, and regular maintenance records, this home offers peace of mind with all the major systems already taken care of. Even the washer and dryer were replaced in 2020, leaving nothing for you to do but move in and enjoy.
Located in a quiet neighborhood with little turnover, this home offers both privacy and convenience. You'll be just minutes from major roads, shopping, schools, and public transportation, making daily life a breeze. Don't miss the opportunity to own this thoughtfully updated and meticulously cared-for home. Schedule your showing today and experience the comfort and charm for yourself!
Location
State DE
County New Castle
Area New Castle/Red Lion/Del.City (30904)
Zoning NC6.5
Rooms
Other Rooms Living Room, Primary Bedroom, Kitchen, Bedroom 1
Main Level Bedrooms 2
Interior
Interior Features Bathroom - Stall Shower, Kitchen - Eat-In, Floor Plan - Open, Pantry
Hot Water Propane
Heating Heat Pump(s)
Cooling Central A/C
Flooring Luxury Vinyl Plank, Ceramic Tile
Fireplaces Number 1
Fireplaces Type Gas/Propane
Inclusions Shed, appliances, some furniture available
Equipment Dishwasher, Built-In Microwave, Refrigerator
Furnishings No
Fireplace Y
Window Features Energy Efficient
Appliance Dishwasher, Built-In Microwave, Refrigerator
Heat Source Electric
Laundry Main Floor
Exterior
Exterior Feature Patio(s)
Parking Features Inside Access, Garage Door Opener, Oversized
Garage Spaces 1.0
Fence Other
Utilities Available Cable TV
Water Access N
Roof Type Shingle
Accessibility Other
Porch Patio(s)
Attached Garage 1
Total Parking Spaces 1
Garage Y
Building
Lot Description Level, Front Yard, Rear Yard, SideYard(s)
Story 1
Foundation Slab
Sewer Public Sewer
Water Public
Architectural Style Ranch/Rambler
Level or Stories 1
Additional Building Above Grade, Below Grade
Structure Type Cathedral Ceilings
New Construction N
Schools
Elementary Schools Southern
Middle Schools Gunning Bedford
High Schools William Penn
School District Colonial
Others
Senior Community No
Tax ID 10-041.10-066
Ownership Fee Simple
SqFt Source Assessor
Security Features Motion Detectors
Acceptable Financing Conventional, VA, FHA
Horse Property N
Listing Terms Conventional, VA, FHA
Financing Conventional,VA,FHA
Special Listing Condition Standard







