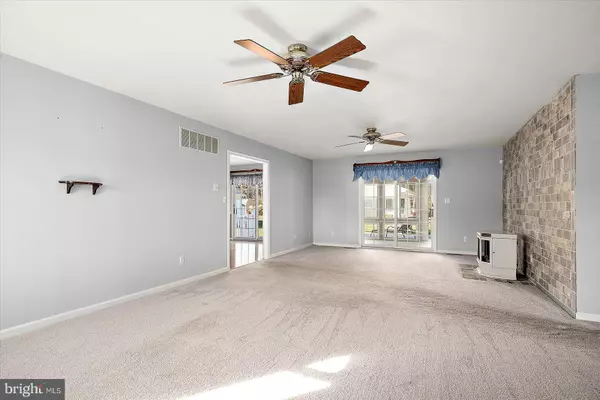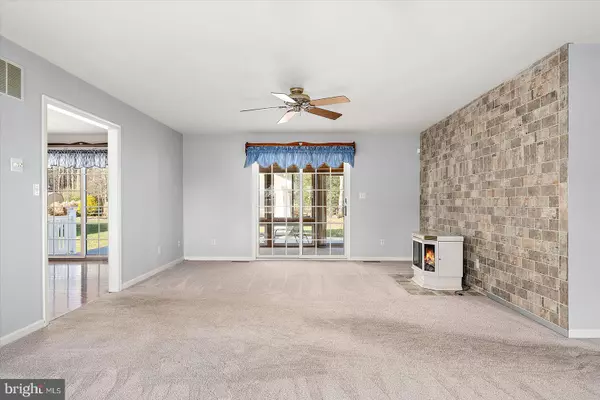3 Beds
2 Baths
2,400 SqFt
3 Beds
2 Baths
2,400 SqFt
Key Details
Property Type Single Family Home
Sub Type Detached
Listing Status Active
Purchase Type For Sale
Square Footage 2,400 sqft
Price per Sqft $204
Subdivision None Available
MLS Listing ID DESU2076470
Style Ranch/Rambler
Bedrooms 3
Full Baths 2
HOA Y/N N
Abv Grd Liv Area 2,400
Originating Board BRIGHT
Year Built 1995
Annual Tax Amount $974
Tax Year 2024
Lot Size 1.070 Acres
Acres 1.07
Lot Dimensions 0.00 x 0.00
Property Description
On the other side of the house, you will find the hall bath and three large bedrooms including the Primary with great closet space and its own Primary bath. On the back of the house just off the living room you come into a large Sunroom wrapped in insulated glass windows that bring the backyard in. This is a great place for an office, workout room, reading area, or family room. The roof has just been replaced in 2024, and the upkeep on the house and property is obvious as soon as you look at it. This home has been well-loved and appreciated. Now it's time for you to see the home You will fall in love with!
Location
State DE
County Sussex
Area Dagsboro Hundred (31005)
Zoning AR-1
Rooms
Main Level Bedrooms 3
Interior
Hot Water Electric
Heating Forced Air
Cooling Central A/C, Ceiling Fan(s)
Flooring Carpet, Ceramic Tile
Inclusions Hot Tub
Equipment Dishwasher, Refrigerator, Washer, Water Heater, Range Hood, Oven/Range - Gas, Dryer - Gas, Microwave
Furnishings No
Fireplace N
Window Features Insulated
Appliance Dishwasher, Refrigerator, Washer, Water Heater, Range Hood, Oven/Range - Gas, Dryer - Gas, Microwave
Heat Source Propane - Leased
Laundry Dryer In Unit, Washer In Unit
Exterior
Exterior Feature Deck(s), Porch(es), Patio(s), Roof
Parking Features Additional Storage Area, Garage - Side Entry, Garage - Front Entry, Garage Door Opener, Inside Access, Oversized
Garage Spaces 10.0
Utilities Available Electric Available, Phone Available, Propane, Cable TV Available
Water Access N
View Trees/Woods, Street
Roof Type Architectural Shingle
Street Surface Black Top
Accessibility None
Porch Deck(s), Porch(es), Patio(s), Roof
Road Frontage City/County
Attached Garage 2
Total Parking Spaces 10
Garage Y
Building
Story 1
Foundation Crawl Space
Sewer On Site Septic
Water Well
Architectural Style Ranch/Rambler
Level or Stories 1
Additional Building Above Grade, Below Grade
Structure Type Dry Wall
New Construction N
Schools
Elementary Schools East Millsboro
Middle Schools Millsboro
High Schools Indian River
School District Indian River
Others
Pets Allowed Y
Senior Community No
Tax ID 133-16.00-264.00
Ownership Fee Simple
SqFt Source Assessor
Acceptable Financing Cash, Conventional, FHA, USDA
Listing Terms Cash, Conventional, FHA, USDA
Financing Cash,Conventional,FHA,USDA
Special Listing Condition Standard
Pets Allowed No Pet Restrictions







