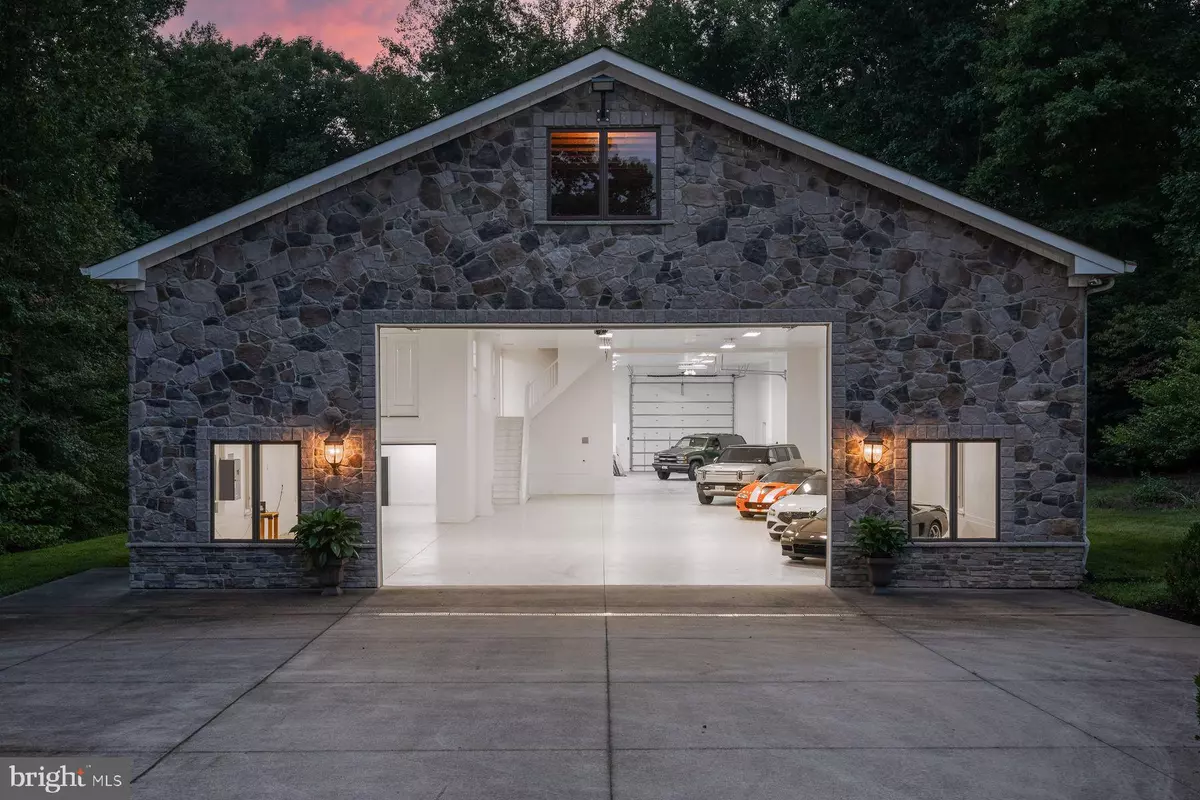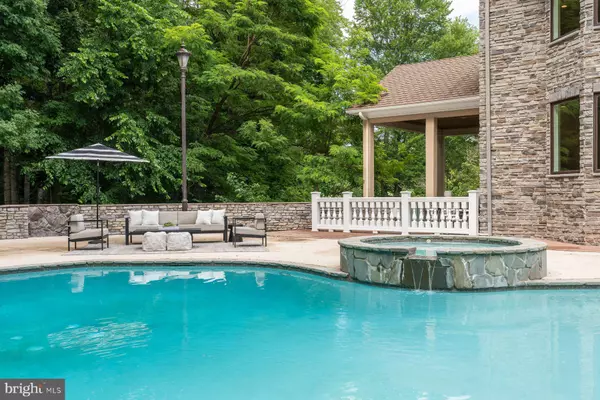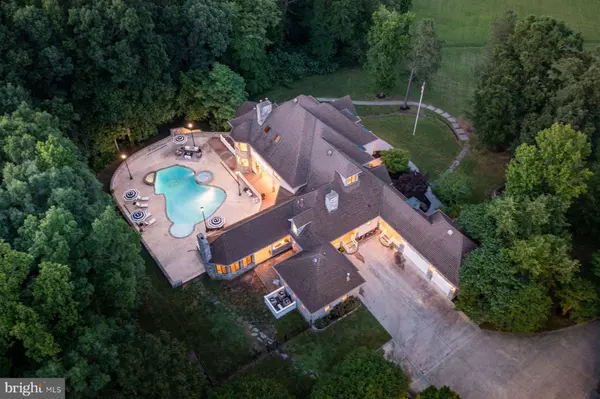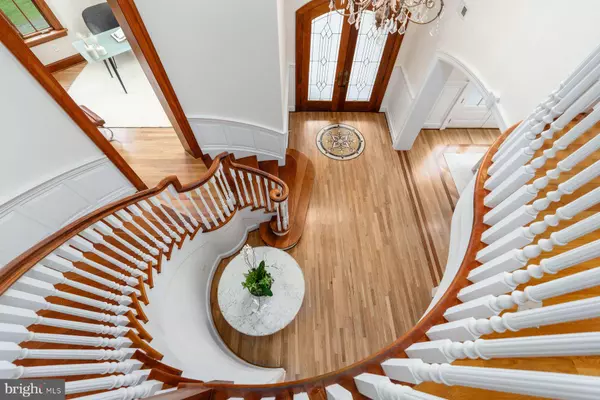6 Beds
8 Baths
9,648 SqFt
6 Beds
8 Baths
9,648 SqFt
Key Details
Property Type Single Family Home
Sub Type Detached
Listing Status Active
Purchase Type For Sale
Square Footage 9,648 sqft
Price per Sqft $171
Subdivision Parsons Ridge
MLS Listing ID VAHA2000874
Style Traditional
Bedrooms 6
Full Baths 6
Half Baths 2
HOA Y/N N
Abv Grd Liv Area 9,648
Originating Board BRIGHT
Year Built 2005
Annual Tax Amount $12,579
Tax Year 2024
Lot Size 10.000 Acres
Acres 10.0
Property Description
Soaring ceilings, hand-crafted cabinetry, curved walls, 2" solid wood doors, 6 fireplaces, arched doorways, and a chef's kitchen with 2 sinks, gas cooking, a steam oven, a warming drawer, a Sub Zero refrigerator, 2 dishwashers, and plenty of cabinets and counter space for prep and entertaining. The first-floor primary suite overlooks the pool and features a fireplace, sitting area, soaking tub for 2, and a walk-through shower.
Upstairs includes 3 bedrooms, 2 full baths, game room, den, media rm, & kitchenette. An abundance of upgrades throughout the commercial application of exterior stucco & stone, 3" solid wood mahogany front door, Kohler 80kw generator, 6 electrical panels, 2 tankless water heaters, 2 buried 1000-gallon propane tanks (owned), 2 septic tanks, water softening system, fire escape, 8" thick double width concrete driveway (supports heavy trucks & machinery) & a never-ending well. While the main level whispers tranquil & serene, the downstairs yells FUN! Pool table, air hockey, ping pong, 88" TV, gas fireplace, bar, & full kitchen provide downstairs privacy & room for endless fun & games—unbelievable guest quarters, connected by a breezeway, w/ kitchen & gas fireplace.
The 8000 sqft Commercial-grade building has 6 rooms, 4 HVACs, 3 garage doors (16.5x24, 15x14 & 8x10), 4 50-amp RV hookups, a room w/ an exterior exhaust fan perfect for painting, air compressor hookups w/ tool connections, and massive storage space: playground and log cabin playhouse.
Location
State VA
County Hanover
Zoning A-1
Rooms
Other Rooms Living Room, Dining Room, Primary Bedroom, Bedroom 4, Bedroom 5, Kitchen, Game Room, Family Room, Foyer, Bedroom 1, 2nd Stry Fam Rm, In-Law/auPair/Suite, Laundry, Office, Recreation Room, Workshop, Media Room, Bedroom 6, Bathroom 1, Primary Bathroom
Basement Sump Pump, Interior Access, Heated, Fully Finished, Full, Daylight, Full, Connecting Stairway, Walkout Level
Main Level Bedrooms 3
Interior
Interior Features 2nd Kitchen, Additional Stairway, Attic, Bar, Bathroom - Soaking Tub, Bathroom - Stall Shower, Bathroom - Tub Shower, Bathroom - Walk-In Shower, Breakfast Area, Built-Ins, Carpet, Ceiling Fan(s), Central Vacuum, Chair Railings, Crown Moldings, Curved Staircase, Dining Area, Double/Dual Staircase, Entry Level Bedroom, Family Room Off Kitchen, Floor Plan - Open, Formal/Separate Dining Room, Intercom, Kitchen - Eat-In, Kitchen - Gourmet, Kitchen - Island, Kitchen - Table Space, Kitchenette, Pantry, Primary Bath(s), Recessed Lighting, Skylight(s), Spiral Staircase, Stain/Lead Glass, Store/Office, Upgraded Countertops, Wainscotting, Walk-in Closet(s), Wet/Dry Bar, WhirlPool/HotTub, Wood Floors
Hot Water Electric, Instant Hot Water, Propane, Tankless
Heating Heat Pump(s)
Cooling Central A/C, Heat Pump(s), Multi Units
Flooring Bamboo, Carpet, Hardwood, Ceramic Tile
Fireplaces Number 6
Fireplaces Type Fireplace - Glass Doors, Gas/Propane, Wood
Inclusions The pool table, ping pong table, and air hockey table convey.
Equipment Built-In Microwave, Built-In Range, Central Vacuum, Cooktop, Dishwasher, Disposal, Dryer, Dryer - Electric, Exhaust Fan, Icemaker, Instant Hot Water, Intercom, Microwave, Oven - Wall, Oven/Range - Electric, Oven/Range - Gas, Range Hood, Refrigerator, Six Burner Stove, Stainless Steel Appliances, Washer, Water Heater - Tankless
Furnishings No
Fireplace Y
Window Features Bay/Bow,Casement,Double Hung,Double Pane,Palladian,Skylights
Appliance Built-In Microwave, Built-In Range, Central Vacuum, Cooktop, Dishwasher, Disposal, Dryer, Dryer - Electric, Exhaust Fan, Icemaker, Instant Hot Water, Intercom, Microwave, Oven - Wall, Oven/Range - Electric, Oven/Range - Gas, Range Hood, Refrigerator, Six Burner Stove, Stainless Steel Appliances, Washer, Water Heater - Tankless
Heat Source Electric, Propane - Owned
Laundry Main Floor, Dryer In Unit, Washer In Unit
Exterior
Exterior Feature Balconies- Multiple, Breezeway, Porch(es), Patio(s), Roof, Terrace
Parking Features Additional Storage Area, Built In, Garage - Front Entry, Garage - Rear Entry, Garage - Side Entry, Garage Door Opener, Oversized, Other
Garage Spaces 44.0
Fence Aluminum, Rear
Pool Concrete, Domestic Water, Fenced, Heated, In Ground, Other
Utilities Available Cable TV, Propane
Water Access N
View Trees/Woods
Roof Type Shingle
Street Surface Paved
Accessibility None
Porch Balconies- Multiple, Breezeway, Porch(es), Patio(s), Roof, Terrace
Road Frontage City/County
Attached Garage 4
Total Parking Spaces 44
Garage Y
Building
Lot Description Backs to Trees, Front Yard, Interior, Irregular, Landscaping, Level, Partly Wooded, Private, Rural
Story 3
Foundation Slab
Sewer On Site Septic
Water Well
Architectural Style Traditional
Level or Stories 3
Additional Building Above Grade
Structure Type 2 Story Ceilings,9'+ Ceilings,Cathedral Ceilings,Dry Wall,High,Tray Ceilings,Vaulted Ceilings
New Construction N
Schools
Elementary Schools Beaverdam
Middle Schools Liberty
High Schools Patrick Henry
School District Hanover County Public Schools
Others
Pets Allowed Y
Senior Community No
Tax ID 7824-85-5680
Ownership Fee Simple
SqFt Source Assessor
Acceptable Financing Cash, Conventional, VA
Horse Property Y
Listing Terms Cash, Conventional, VA
Financing Cash,Conventional,VA
Special Listing Condition Standard
Pets Allowed No Pet Restrictions







