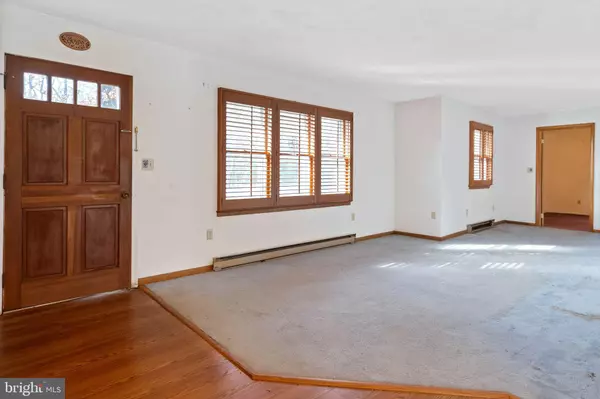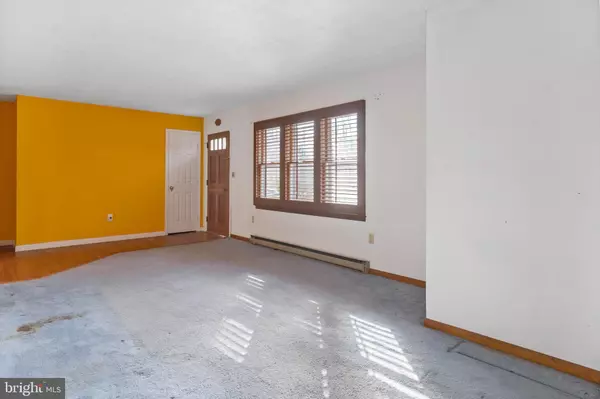4 Beds
2 Baths
1,452 SqFt
4 Beds
2 Baths
1,452 SqFt
Key Details
Property Type Single Family Home
Sub Type Detached
Listing Status Active
Purchase Type For Sale
Square Footage 1,452 sqft
Price per Sqft $137
Subdivision None Available
MLS Listing ID DESU2069546
Style Ranch/Rambler
Bedrooms 4
Full Baths 2
HOA Y/N N
Abv Grd Liv Area 1,452
Originating Board BRIGHT
Year Built 1970
Annual Tax Amount $447
Lot Size 0.570 Acres
Acres 0.57
Lot Dimensions 125.00 x 201.00
Property Description
Nicely sited on a generous half-acre lot with no HOA restrictions, this home boasts an updated kitchen and a beautifully refreshed guest bathroom, providing a solid starting point for transformation. Perfect for relaxing, additional features include a delightful 3-seasons room enjoying a panorama of your private forest. With a little vision and effort, this home presents a unique opportunity to build equity while creating a space that reflects your personal style. As a crow flies, 2.9 miles to downtown Georgetown, 6.2 miles to downtown Milton, 6.7 miles to downtown Millsboro, 11.5 miles to downtown Lewes.
Location
State DE
County Sussex
Area Indian River Hundred (31008)
Zoning AR-1
Rooms
Other Rooms Living Room, Primary Bedroom, Bedroom 2, Bedroom 3, Bedroom 4, Kitchen, Breakfast Room, Utility Room, Bathroom 2, Primary Bathroom
Main Level Bedrooms 4
Interior
Interior Features Entry Level Bedroom, Floor Plan - Traditional, Primary Bath(s), Walk-in Closet(s)
Hot Water Electric
Heating Baseboard - Electric
Cooling Window Unit(s)
Flooring Carpet, Vinyl, Ceramic Tile
Equipment Dishwasher, Oven/Range - Electric, Range Hood, Refrigerator, Water Heater
Furnishings No
Fireplace N
Appliance Dishwasher, Oven/Range - Electric, Range Hood, Refrigerator, Water Heater
Heat Source Electric
Exterior
Exterior Feature Deck(s)
Water Access N
View Trees/Woods
Roof Type Architectural Shingle
Accessibility None
Porch Deck(s)
Garage N
Building
Lot Description Trees/Wooded
Story 1
Foundation Block, Crawl Space
Sewer Low Pressure Pipe (LPP)
Water Well
Architectural Style Ranch/Rambler
Level or Stories 1
Additional Building Above Grade
New Construction N
Schools
School District Indian River
Others
Senior Community No
Tax ID 234-08.00-29.00
Ownership Fee Simple
SqFt Source Assessor
Special Listing Condition Standard







