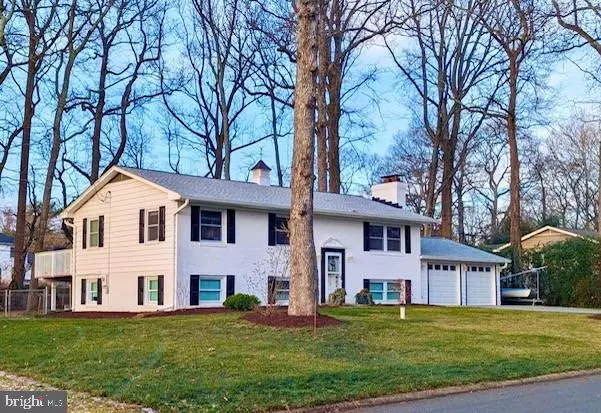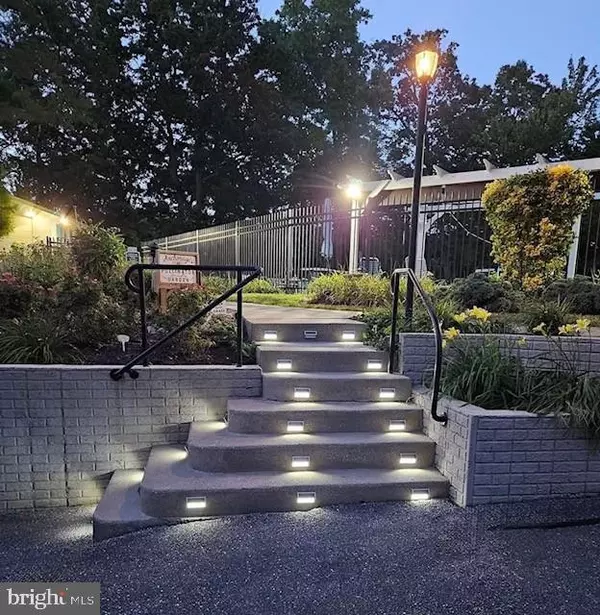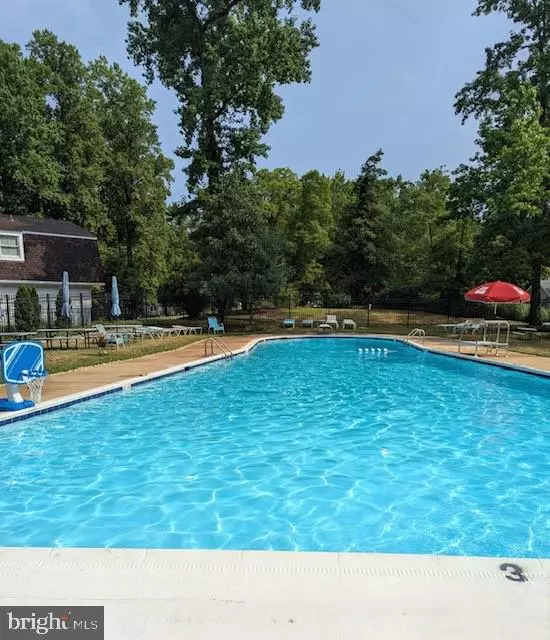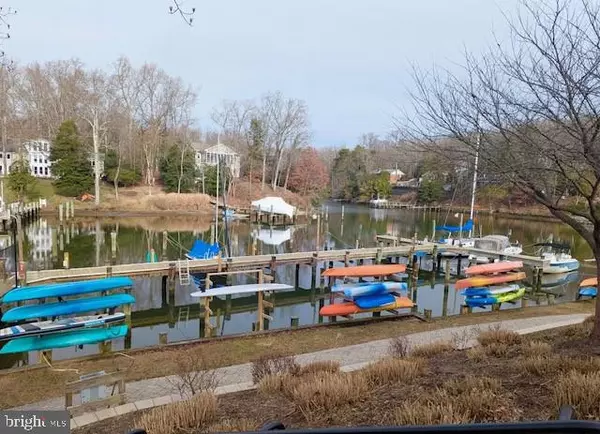5 Beds
3 Baths
2,059 SqFt
5 Beds
3 Baths
2,059 SqFt
Key Details
Property Type Single Family Home
Sub Type Detached
Listing Status Coming Soon
Purchase Type For Sale
Square Footage 2,059 sqft
Price per Sqft $558
Subdivision Anchorage
MLS Listing ID MDAA2101294
Style Split Foyer
Bedrooms 5
Full Baths 2
Half Baths 1
HOA Fees $1,420/ann
HOA Y/N Y
Abv Grd Liv Area 1,144
Originating Board BRIGHT
Year Built 1966
Annual Tax Amount $6,494
Tax Year 2024
Lot Size 0.441 Acres
Acres 0.44
Property Description
At last, the one you've been waiting for. A beautiful home in a waterfront community. Move right in and start enjoying the Annapolis lifestyle. This characterful 5 bedroom 2 1/2 bath home has approximately 2,260 SF of living space and has been renovated within the last 3 years. Upgrades that include HVAC, tankless hot water heater, well pump, sewer line, roof, downspouts, gutters, soffit and windows make this home a low maintenance joy. A bespoke new sunroom addition off of the kitchen includes a wood burning stove. Simply delightful!
The sparkling kitchen with a new double oven and stainless appliances has an easy flow with classically beautiful cabinetry and quartz counters. Wood floors continue through the living room and down the hall to 3 bedrooms which include the primary with ensuite bath and an additional half bath.
Downstairs there are 2 bedrooms, a full bath, laundry room, storage room and family room with a fully lined fireplace, ready for a wood stove. Garage access is through this room. In the 2 car garage you'll find 2 EV chargers. The harmonious floor plan guides you from room to room with ease.
Sitting on nearly 1/2 acre, the outdoor space won't disappoint. Entertaining is a breeze here, enjoy the spacious deck which is adjacent to the sunroom and overlooks the level, lightly treed and fenced backyard. Landscaping which has matured with the years adds to the natural charm of the property.
Two storage sheds provide plenty of storage with one facing the driveway for easy bike storage access.
The community waterfront on Lake Ogleton includes 49 deep water slips in the marina, community pool, kayak storage, boat ramp and basketball court. The Chesapeake Bay is a quick motor away and historic downtown Annapolis is minutes by car underscoring the desirability of this home's locale.
Filled with amenities and coupled with location, Anchorage is a community that truly has it all.
Location
State MD
County Anne Arundel
Zoning R2
Rooms
Other Rooms Living Room, Dining Room, Primary Bedroom, Bedroom 2, Bedroom 3, Bedroom 4, Bedroom 5, Kitchen, Sun/Florida Room, Bathroom 1, Bathroom 3, Half Bath
Basement Daylight, Full, Fully Finished, Garage Access, Heated, Interior Access, Windows, Sump Pump
Main Level Bedrooms 3
Interior
Interior Features Ceiling Fan(s), Combination Kitchen/Dining, Floor Plan - Open, Kitchen - Gourmet, Stove - Wood, Upgraded Countertops, Wood Floors
Hot Water Natural Gas
Heating Forced Air
Cooling Central A/C, Ceiling Fan(s)
Flooring Luxury Vinyl Plank, Ceramic Tile, Hardwood
Fireplaces Number 2
Fireplaces Type Wood
Equipment Built-In Microwave, Dishwasher, Disposal, Dryer, Energy Efficient Appliances, Oven - Double, Stainless Steel Appliances, Refrigerator, Washer, Water Heater - Tankless, Range Hood
Fireplace Y
Window Features Energy Efficient
Appliance Built-In Microwave, Dishwasher, Disposal, Dryer, Energy Efficient Appliances, Oven - Double, Stainless Steel Appliances, Refrigerator, Washer, Water Heater - Tankless, Range Hood
Heat Source Natural Gas
Laundry Lower Floor
Exterior
Exterior Feature Deck(s)
Parking Features Garage - Front Entry, Garage Door Opener, Inside Access
Garage Spaces 2.0
Fence Rear, Partially
Utilities Available Natural Gas Available
Water Access Y
Water Access Desc Private Access,Sail,Boat - Powered,Canoe/Kayak
View Garden/Lawn
Roof Type Architectural Shingle
Accessibility None
Porch Deck(s)
Attached Garage 2
Total Parking Spaces 2
Garage Y
Building
Lot Description Front Yard, Landscaping, Rear Yard
Story 2
Foundation Slab
Sewer Public Sewer
Water Well
Architectural Style Split Foyer
Level or Stories 2
Additional Building Above Grade, Below Grade
New Construction N
Schools
School District Anne Arundel County Public Schools
Others
Pets Allowed Y
Senior Community No
Tax ID 020205711919080
Ownership Fee Simple
SqFt Source Assessor
Security Features Security System
Special Listing Condition Standard
Pets Allowed Cats OK, Dogs OK







