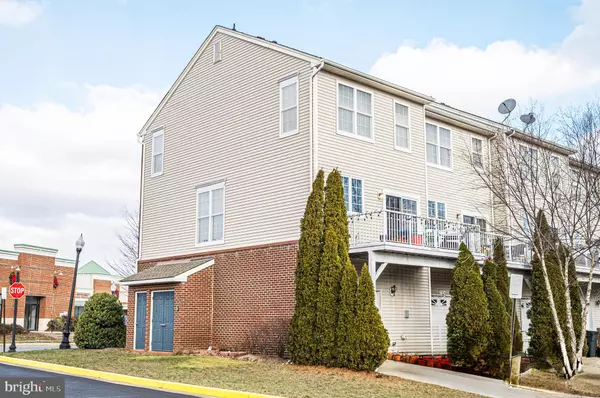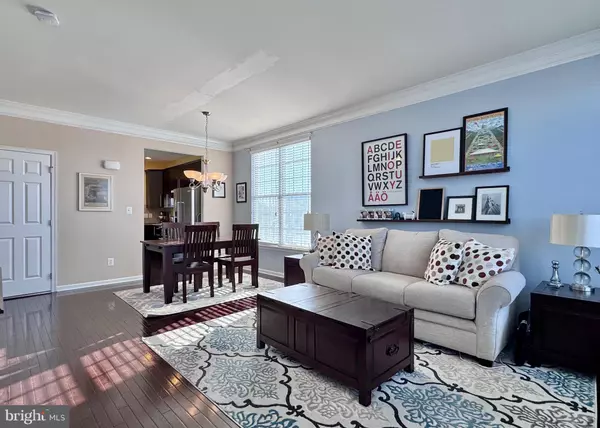3 Beds
4 Baths
1,656 SqFt
3 Beds
4 Baths
1,656 SqFt
Key Details
Property Type Condo
Sub Type Condo/Co-op
Listing Status Active
Purchase Type For Sale
Square Footage 1,656 sqft
Price per Sqft $341
Subdivision South Riding
MLS Listing ID VALO2085910
Style Other
Bedrooms 3
Full Baths 3
Half Baths 1
Condo Fees $284/mo
HOA Y/N N
Abv Grd Liv Area 1,656
Originating Board BRIGHT
Year Built 2011
Annual Tax Amount $4,178
Tax Year 2024
Property Description
Location
State VA
County Loudoun
Zoning PDH4
Rooms
Other Rooms Dining Room, Kitchen, Family Room
Interior
Interior Features Window Treatments, Combination Dining/Living, Entry Level Bedroom, Formal/Separate Dining Room, Kitchen - Eat-In, Primary Bath(s)
Hot Water Natural Gas
Heating Central
Cooling Central A/C
Equipment Built-In Microwave, Dryer, Washer, Dishwasher, Disposal, Refrigerator, Icemaker, Stove
Furnishings No
Fireplace N
Appliance Built-In Microwave, Dryer, Washer, Dishwasher, Disposal, Refrigerator, Icemaker, Stove
Heat Source Natural Gas
Laundry Upper Floor
Exterior
Parking Features Garage Door Opener, Built In, Garage - Rear Entry
Garage Spaces 2.0
Amenities Available Jog/Walk Path, Picnic Area, Golf Course Membership Available, Pool - Outdoor, Swimming Pool, Tot Lots/Playground
Water Access N
Roof Type Tile
Accessibility None
Attached Garage 1
Total Parking Spaces 2
Garage Y
Building
Story 3
Foundation Slab
Sewer Public Sewer
Water Public
Architectural Style Other
Level or Stories 3
Additional Building Above Grade, Below Grade
New Construction N
Schools
Elementary Schools Hutchison Farm
Middle Schools J. Michael Lunsford
High Schools Freedom
School District Loudoun County Public Schools
Others
Pets Allowed Y
HOA Fee Include Pool(s),Trash,Snow Removal,Common Area Maintenance
Senior Community No
Tax ID 128260668004
Ownership Condominium
Special Listing Condition Standard
Pets Allowed No Pet Restrictions







