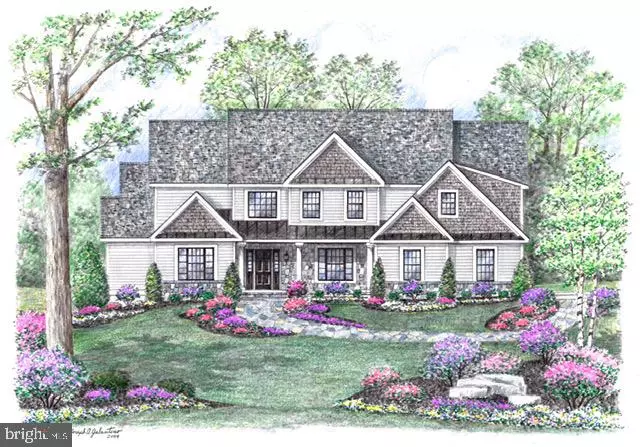4 Beds
6 Baths
4,900 SqFt
4 Beds
6 Baths
4,900 SqFt
Key Details
Property Type Single Family Home
Sub Type Detached
Listing Status Active
Purchase Type For Sale
Square Footage 4,900 sqft
Price per Sqft $408
Subdivision None Available
MLS Listing ID PACT2089190
Style Colonial,Craftsman
Bedrooms 4
Full Baths 4
Half Baths 2
HOA Y/N N
Abv Grd Liv Area 4,900
Originating Board BRIGHT
Year Built 2025
Annual Tax Amount $4,468
Tax Year 2024
Lot Size 6.000 Acres
Acres 6.0
Lot Dimensions 0.00 x 0.00
Property Description
Location
State PA
County Chester
Area West Vincent Twp (10325)
Zoning RES
Rooms
Basement Walkout Stairs, Windows, Sump Pump, Space For Rooms
Main Level Bedrooms 4
Interior
Interior Features Bathroom - Walk-In Shower, Breakfast Area, Crown Moldings, Double/Dual Staircase, Family Room Off Kitchen, Floor Plan - Open, Kitchen - Gourmet, Kitchen - Island, Wood Floors
Hot Water Propane
Cooling Central A/C
Flooring Hardwood
Equipment Stainless Steel Appliances
Fireplace N
Appliance Stainless Steel Appliances
Heat Source Propane - Leased
Laundry Upper Floor, Lower Floor
Exterior
Parking Features Garage - Side Entry, Built In
Garage Spaces 9.0
Water Access N
Roof Type Architectural Shingle
Accessibility 2+ Access Exits
Attached Garage 3
Total Parking Spaces 9
Garage Y
Building
Lot Description Adjoins - Open Space
Story 2.5
Foundation Slab, Concrete Perimeter
Sewer Applied for Permit
Water None
Architectural Style Colonial, Craftsman
Level or Stories 2.5
Additional Building Above Grade, Below Grade
Structure Type 9'+ Ceilings,2 Story Ceilings
New Construction Y
Schools
School District Owen J Roberts
Others
Senior Community No
Tax ID 25-07 -0069.02A0
Ownership Fee Simple
SqFt Source Estimated
Special Listing Condition Standard


