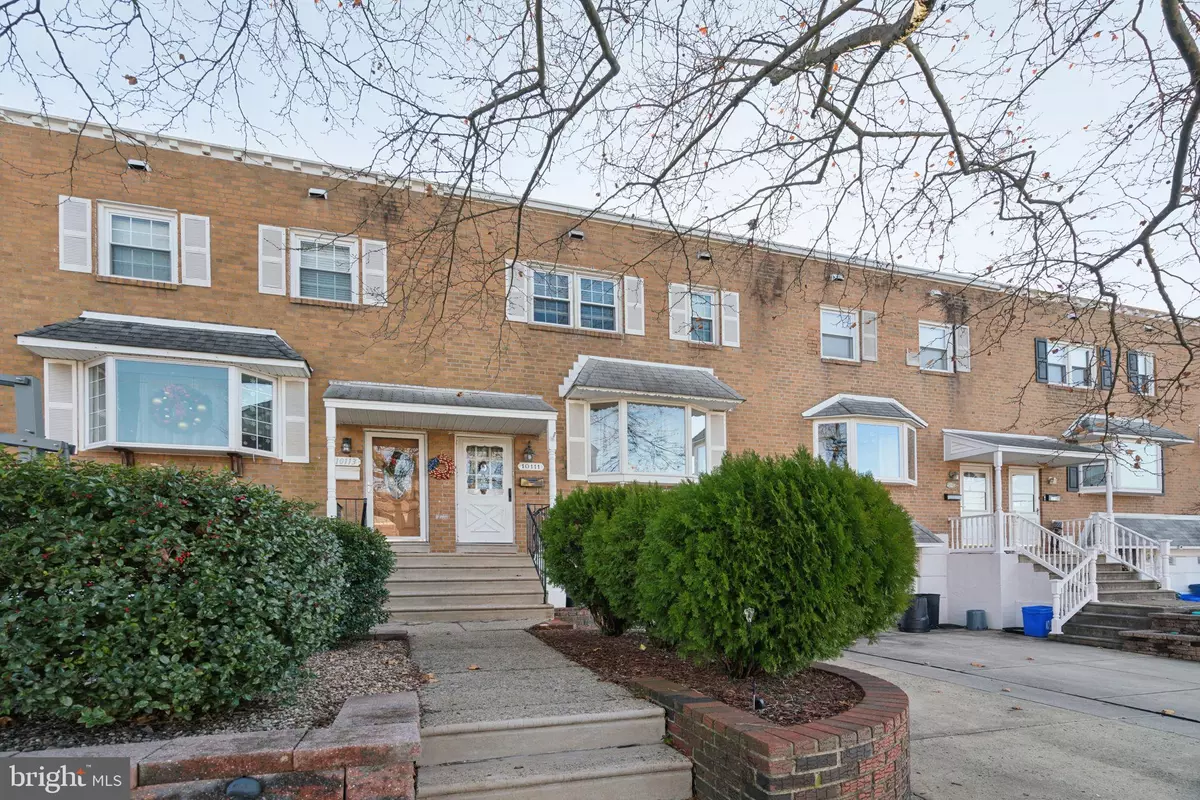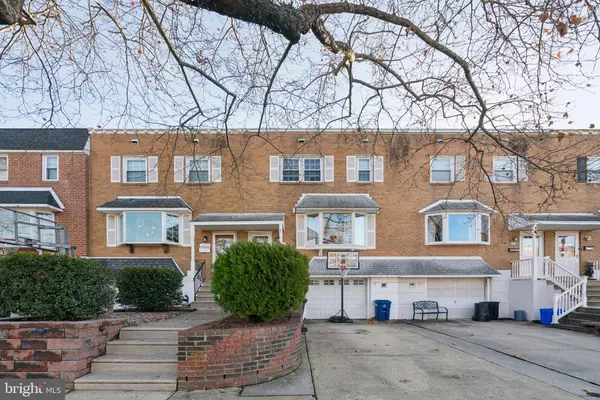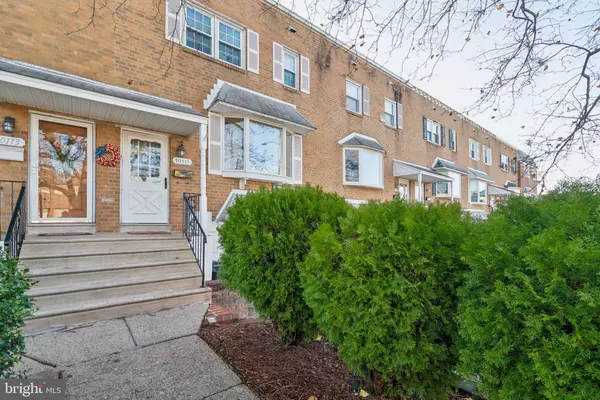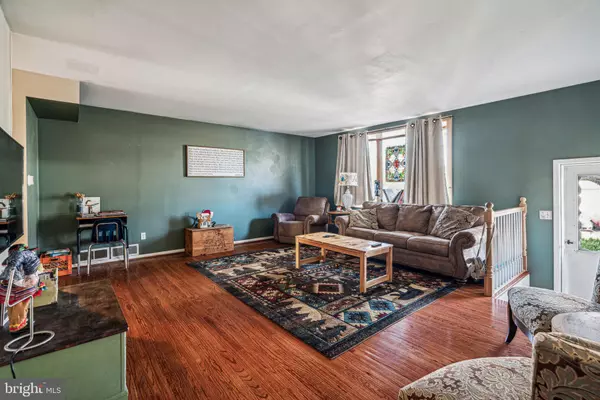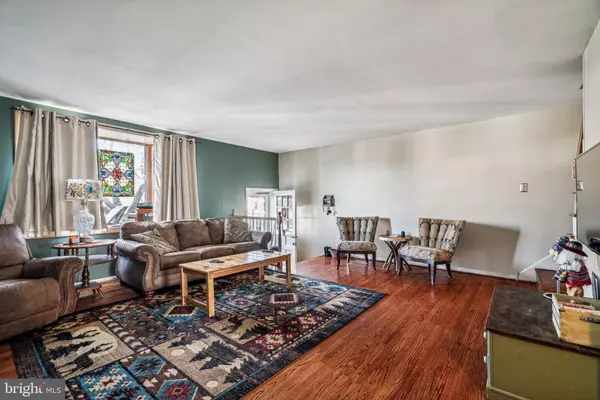3 Beds
3 Baths
1,586 SqFt
3 Beds
3 Baths
1,586 SqFt
Key Details
Property Type Townhouse
Sub Type Interior Row/Townhouse
Listing Status Active
Purchase Type For Sale
Square Footage 1,586 sqft
Price per Sqft $201
Subdivision Morrell Park
MLS Listing ID PAPH2428750
Style Traditional
Bedrooms 3
Full Baths 2
Half Baths 1
HOA Y/N N
Abv Grd Liv Area 1,586
Originating Board BRIGHT
Year Built 1964
Annual Tax Amount $3,502
Tax Year 2024
Lot Size 2,245 Sqft
Acres 0.05
Lot Dimensions 20.00 x 112.00
Property Description
From the moment you step inside, you'll be greeted by the warm and inviting atmosphere created by hardwood floors throughout most of the home. The freshly updated kitchen is a standout feature, showcasing bright white cabinets paired with sleek new black hardware—perfect for both cooking and entertaining. The kitchen opens up to a large deck, offering an ideal space for outdoor dining and relaxation.
A convenient half bathroom on the main floor adds to the home's functional layout. The lower level is an entertainer's dream, with a spacious finished basement featuring a stylish bar area and plenty of additional space for recreation or relaxation. Outside, the large rear yard provides even more room to unwind, complete with a covered patio beneath the deck—ideal for enjoying the outdoors year-round.
Upstairs, the three generously sized bedrooms each offer ample closet space. The primary bedroom is a true retreat, complete with its own en-suite bathroom—something you won't find in most homes in the area. Off-street parking for one car adds further convenience.
The home also boasts a brand new HVAC system, installed in 2020, ensuring comfort and efficiency throughout the seasons.
With its combination of character, functionality, and incredible value, 10111 N Canterbury is a must-see for anyone looking for a well-priced home in a prime location. This home offers so much for the price—don't miss out on this fantastic opportunity!
Location
State PA
County Philadelphia
Area 19114 (19114)
Zoning RSA4
Rooms
Basement Fully Finished
Interior
Hot Water Natural Gas
Heating Forced Air
Cooling Central A/C
Inclusions Washer, Dryer, Refrigerator all in as is condition with no monetary value
Equipment Dryer, Dishwasher, Disposal, Microwave, Washer, Refrigerator, Stove, Water Heater
Fireplace N
Appliance Dryer, Dishwasher, Disposal, Microwave, Washer, Refrigerator, Stove, Water Heater
Heat Source Natural Gas
Exterior
Parking Features Basement Garage, Garage - Front Entry
Garage Spaces 1.0
Water Access N
Accessibility None
Total Parking Spaces 1
Garage Y
Building
Story 3
Foundation Concrete Perimeter
Sewer Public Sewer
Water Public
Architectural Style Traditional
Level or Stories 3
Additional Building Above Grade, Below Grade
New Construction N
Schools
School District The School District Of Philadelphia
Others
Senior Community No
Tax ID 661019800
Ownership Fee Simple
SqFt Source Assessor
Acceptable Financing Cash, Conventional, FHA, VA
Listing Terms Cash, Conventional, FHA, VA
Financing Cash,Conventional,FHA,VA
Special Listing Condition Standard


