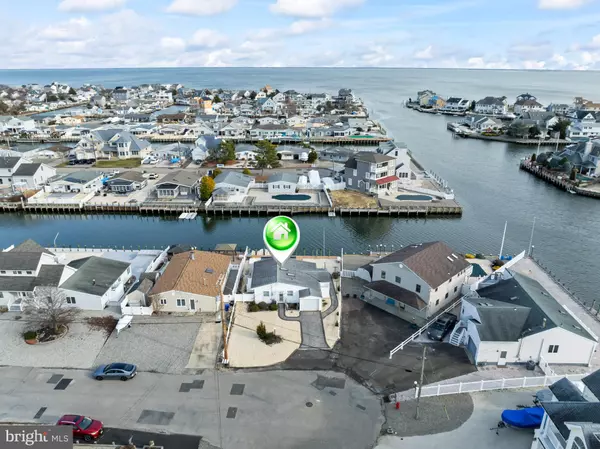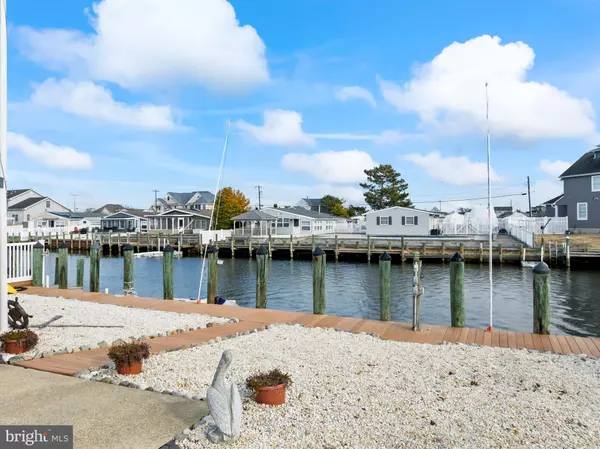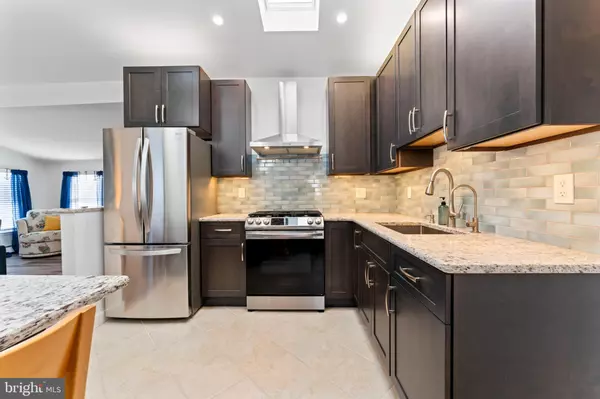2 Beds
1 Bath
804 SqFt
2 Beds
1 Bath
804 SqFt
Key Details
Property Type Single Family Home
Sub Type Detached
Listing Status Active
Purchase Type For Sale
Square Footage 804 sqft
Price per Sqft $682
Subdivision Bayside Beach
MLS Listing ID NJOC2030918
Style Ranch/Rambler
Bedrooms 2
Full Baths 1
HOA Y/N N
Abv Grd Liv Area 804
Originating Board BRIGHT
Year Built 1967
Annual Tax Amount $4,698
Tax Year 2024
Lot Size 5,227 Sqft
Acres 0.12
Lot Dimensions 51X86X65X100 IRR
Property Description
Location
State NJ
County Ocean
Area Lacey Twp (21513)
Zoning R-75
Rooms
Other Rooms Living Room, Bedroom 2, Kitchen, Bedroom 1, Laundry, Bathroom 1
Main Level Bedrooms 2
Interior
Interior Features Upgraded Countertops, Skylight(s), Combination Dining/Living
Hot Water Natural Gas
Heating Baseboard - Hot Water
Cooling Other
Flooring Ceramic Tile, Vinyl
Inclusions AC Units; Awnings; Blinds/Shades; Dryer; Microwave; Refrigerator; Security System; Stove; Stove Hood; Washer
Equipment Dryer, Microwave, Range Hood, Refrigerator, Stove, Washer
Fireplace N
Appliance Dryer, Microwave, Range Hood, Refrigerator, Stove, Washer
Heat Source Natural Gas
Exterior
Parking Features Other
Garage Spaces 1.0
Fence Other
Water Access Y
Roof Type Shingle
Accessibility None
Attached Garage 1
Total Parking Spaces 1
Garage Y
Building
Story 1
Foundation Slab
Sewer Public Sewer
Water Public
Architectural Style Ranch/Rambler
Level or Stories 1
Additional Building Above Grade, Below Grade
Structure Type Vaulted Ceilings
New Construction N
Others
Senior Community No
Tax ID 13-00101 03-00013
Ownership Fee Simple
SqFt Source Estimated
Acceptable Financing Cash, Conventional, FHA, VA
Listing Terms Cash, Conventional, FHA, VA
Financing Cash,Conventional,FHA,VA
Special Listing Condition Standard







