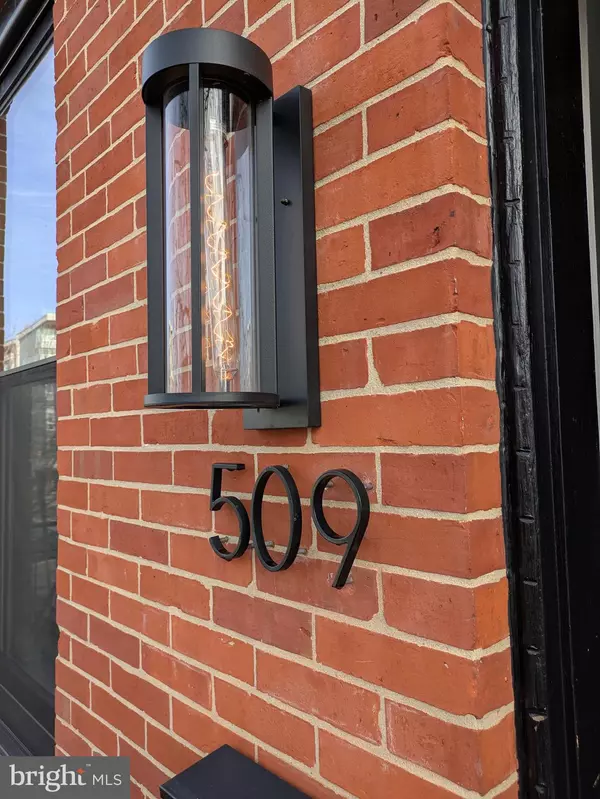4 Beds
3 Baths
1,900 SqFt
4 Beds
3 Baths
1,900 SqFt
Key Details
Property Type Townhouse
Sub Type End of Row/Townhouse
Listing Status Active
Purchase Type For Rent
Square Footage 1,900 sqft
Subdivision Canton
MLS Listing ID MDBA2152216
Style Federal
Bedrooms 4
Full Baths 3
HOA Y/N N
Abv Grd Liv Area 1,226
Originating Board BRIGHT
Year Built 1920
Lot Size 1,080 Sqft
Acres 0.02
Property Description
Location
State MD
County Baltimore City
Zoning R-8
Rooms
Other Rooms Living Room, Primary Bedroom, Bedroom 2, Bedroom 3, Bedroom 4, Kitchen, Foyer, Laundry, Bathroom 2, Bathroom 3, Primary Bathroom
Basement Fully Finished, Interior Access
Interior
Interior Features Ceiling Fan(s), Combination Dining/Living, Floor Plan - Open, Kitchen - Gourmet, Kitchen - Island, Recessed Lighting, Upgraded Countertops, Wood Floors
Hot Water Electric
Heating Forced Air
Cooling Central A/C
Flooring Engineered Wood
Equipment Built-In Microwave, Refrigerator, Stainless Steel Appliances, Washer/Dryer Stacked, Water Heater, Oven/Range - Gas, Icemaker, Exhaust Fan, Disposal, Dishwasher
Furnishings No
Fireplace N
Appliance Built-In Microwave, Refrigerator, Stainless Steel Appliances, Washer/Dryer Stacked, Water Heater, Oven/Range - Gas, Icemaker, Exhaust Fan, Disposal, Dishwasher
Heat Source Natural Gas
Laundry Basement
Exterior
Exterior Feature Balconies- Multiple, Deck(s), Patio(s), Roof
Fence Rear
Utilities Available Electric Available, Natural Gas Available, Water Available, Cable TV Available
Water Access N
View City, Street, Other, Panoramic
Accessibility 2+ Access Exits
Porch Balconies- Multiple, Deck(s), Patio(s), Roof
Garage N
Building
Story 3
Foundation Brick/Mortar, Concrete Perimeter, Other
Sewer Public Sewer
Water Public
Architectural Style Federal
Level or Stories 3
Additional Building Above Grade, Below Grade
Structure Type Dry Wall
New Construction N
Schools
School District Baltimore City Public Schools
Others
Pets Allowed Y
Senior Community No
Tax ID 0326116423 030
Ownership Other
SqFt Source Estimated
Security Features Main Entrance Lock,Electric Alarm,Security System,Smoke Detector,Carbon Monoxide Detector(s)
Horse Property N
Pets Allowed Dogs OK, Case by Case Basis, Number Limit, Pet Addendum/Deposit, Size/Weight Restriction







