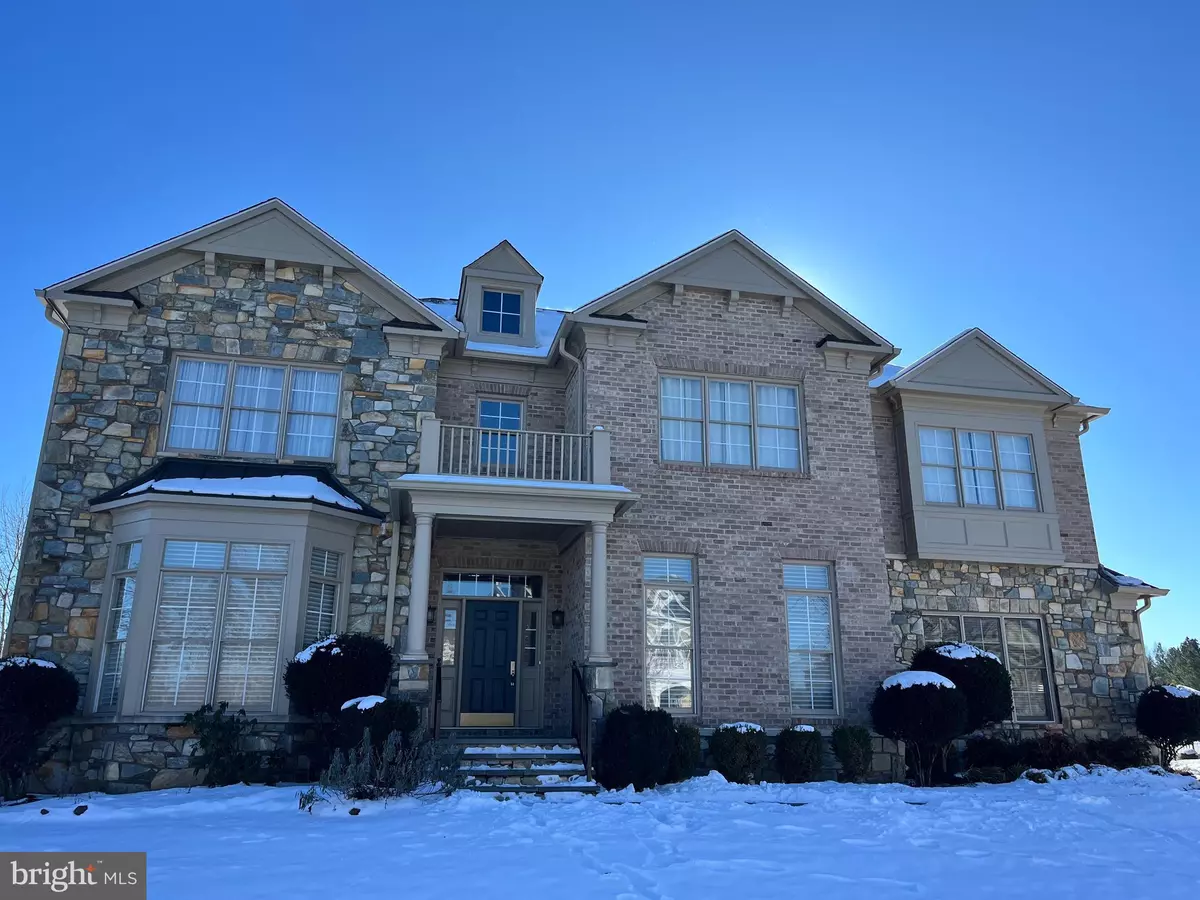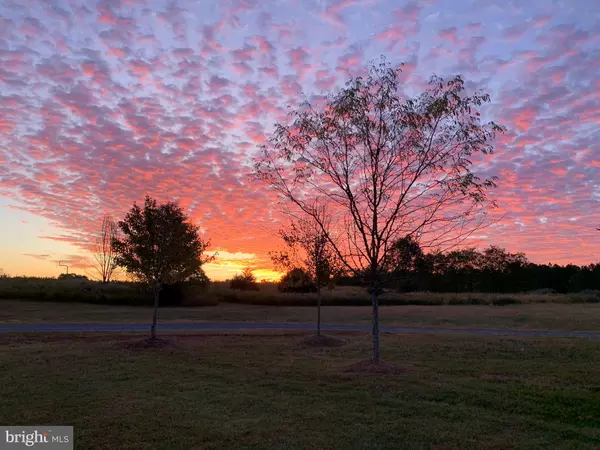5 Beds
6 Baths
6,916 SqFt
5 Beds
6 Baths
6,916 SqFt
Key Details
Property Type Single Family Home
Sub Type Detached
Listing Status Coming Soon
Purchase Type For Sale
Square Footage 6,916 sqft
Price per Sqft $258
Subdivision Greene Mill Preserve
MLS Listing ID VALO2086158
Style Colonial
Bedrooms 5
Full Baths 4
Half Baths 2
HOA Fees $165/mo
HOA Y/N Y
Abv Grd Liv Area 4,916
Originating Board BRIGHT
Year Built 2006
Annual Tax Amount $9,940
Tax Year 2024
Lot Size 0.380 Acres
Acres 0.38
Property Description
The formal foyer welcomes you in. To the left is the living room and to the right the dining room. Pass through the butler's pantry which opens up to the gourmet kitchen with center island, upgraded glass front cabinets, cooktop with range hood, Monogram Advantium double oven, stainless appliances and two separate sinks. The breakfast nook bump out offers plenty of space for a large table with seating. The grand family room with coffered ceiling and fireplace is off the kitchen. The large windows along the back of the home overlook the open to the vast conservancy area behind the home. On the other side of the kitchen sits the hobby room, perfect for an office, homework area or play area and one of two powder rooms on this floor.
Take the spectacular circular iron-railed staircase to the second floor and enjoy the domed ceiling overhead. The enormous primary suite across the rear has its own vestibule with large picture window overlooking the conservancy area, an underlit coffered ceiling, sitting area and fireplace. The primary bathroom has a large soaking tub, two separate extended vanities and a large shower. Three other large bedrooms are on this floor. Two are adjoined by a large updated bathroom with double vanity and the third is a suite with private bathroom. The spacious loft in this area serves as the perfect office with built-in cherry wood shelving and desks. A large laundry room is located on this level. A second set of stairs will take you down to the hobby room next to the kitchen.
The basement is fully finished with all the best features for entertaining guests. There's an expansive rec room with wet bar (dishwasher and beverage refrigerators), a custom home-theater with screen and projector, a large legal bedroom with full bathroom, and a gym area. From the rec room, you can walk-up to the backyard, where you can enjoy the stone patio and many beautiful sunsets from your tranquil backyard.
Other home highlights include oversized three-car side-load garage, plantation shutters, 50 Amp circuit for hot tub or pool, Silhouette Blinds and lighted alcoves.
Designed around a charming village green, Greene Mill Preserve features a clubhouse, pool, the Village Green, nature trails, butterfly garden, basketball court, soccer field and tot lot. While it's the perfect retreat, it's still close enough to daily conveniences and commuting routes. The neighborhood is a five-minute drive to the Brambleton Town Center with shops, restaurants, grocery store, newly-renovated theater and various medical practices as well as the Ashburn Silver Line station and Dulles International Airport. Residents can also enjoy the newly-opened Al and Berni Hanson Regional Park and Reservoir Park both just a short drive from the neighborhood.
Location
State VA
County Loudoun
Zoning PDRV
Rooms
Basement Full
Interior
Interior Features Attic, Kitchen - Gourmet, Bathroom - Soaking Tub, Bathroom - Walk-In Shower, Butlers Pantry, Carpet, Ceiling Fan(s), Chair Railings, Crown Moldings, Curved Staircase, Dining Area, Formal/Separate Dining Room, Kitchen - Eat-In, Kitchen - Island, Kitchen - Table Space, Pantry, Primary Bath(s), Recessed Lighting, Sound System, Walk-in Closet(s), Wet/Dry Bar, Window Treatments, Wood Floors
Hot Water Natural Gas
Heating Forced Air
Cooling Central A/C
Flooring Ceramic Tile, Carpet, Hardwood
Fireplaces Number 2
Fireplaces Type Gas/Propane, Wood
Inclusions Projector, screen, gun safe
Equipment Cooktop, Water Heater, Washer, Stainless Steel Appliances, Refrigerator, Oven/Range - Gas, Oven - Wall, Oven - Double, Icemaker, Humidifier, Extra Refrigerator/Freezer, Dryer, Disposal, Dishwasher
Fireplace Y
Appliance Cooktop, Water Heater, Washer, Stainless Steel Appliances, Refrigerator, Oven/Range - Gas, Oven - Wall, Oven - Double, Icemaker, Humidifier, Extra Refrigerator/Freezer, Dryer, Disposal, Dishwasher
Heat Source Natural Gas
Laundry Upper Floor, Dryer In Unit, Washer In Unit
Exterior
Parking Features Garage - Side Entry, Additional Storage Area, Garage Door Opener, Oversized
Garage Spaces 11.0
Utilities Available Natural Gas Available, Water Available, Electric Available, Cable TV, Phone
Amenities Available Tot Lots/Playground, Swimming Pool, Pool - Outdoor, Common Grounds, Club House, Soccer Field, Basketball Courts
Water Access N
Roof Type Shingle
Accessibility None
Attached Garage 3
Total Parking Spaces 11
Garage Y
Building
Lot Description Backs to Trees, Front Yard, Level, Premium, Private, Rear Yard, SideYard(s)
Story 3
Foundation Slab
Sewer Public Sewer
Water Public
Architectural Style Colonial
Level or Stories 3
Additional Building Above Grade, Below Grade
New Construction N
Schools
Elementary Schools Sycolin Creek
Middle Schools Brambleton
High Schools Independence
School District Loudoun County Public Schools
Others
HOA Fee Include Snow Removal,Pool(s),Road Maintenance,Common Area Maintenance
Senior Community No
Tax ID 242450648000
Ownership Fee Simple
SqFt Source Assessor
Special Listing Condition Standard




